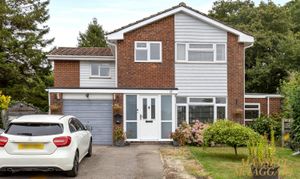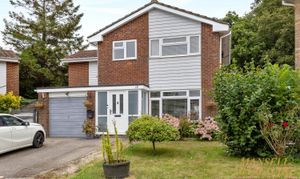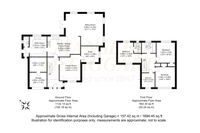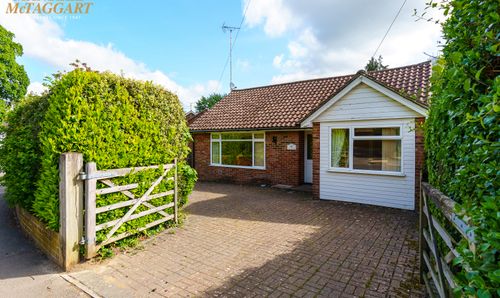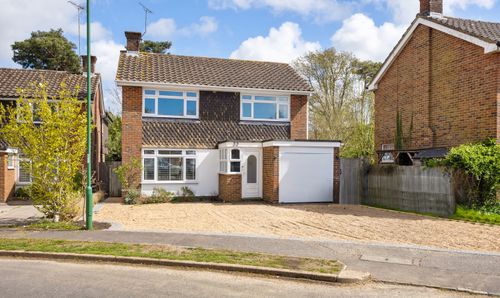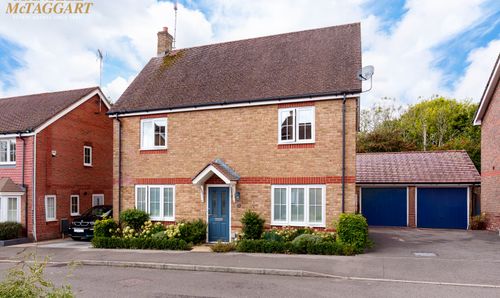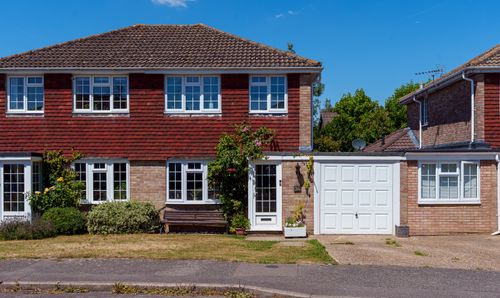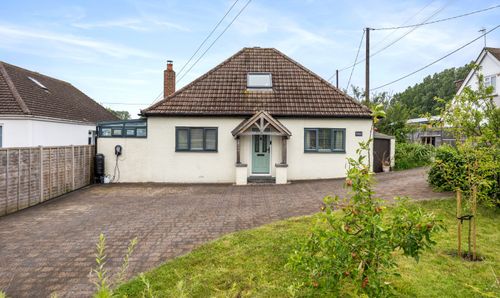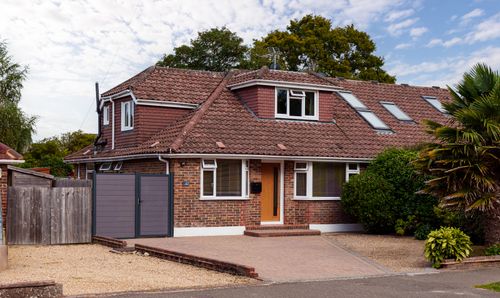Book a Viewing
To book a viewing for this property, please call Mansell McTaggart Hassocks, on 01273 843377.
To book a viewing for this property, please call Mansell McTaggart Hassocks, on 01273 843377.
4 Bedroom Detached House, The Spinney, Hassocks, BN6
The Spinney, Hassocks, BN6
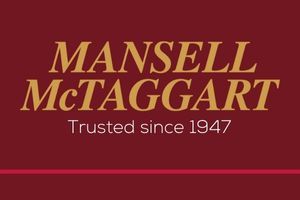
Mansell McTaggart Hassocks
Mansell McTaggart, 29 Keymer Road
Description
This four / five bedroom family house offers a vast amount of living space and is set on a large plot with a huge rear garden. The property has a large entrance hall with stairs leading to first floor. On the ground floor there is a family room leading onto a further study. The kitchen comprises of a selection of wall and floor mounted units with a high gloss finish with space for the fridge freezer, range oven and an overhead fitted extractor, with a breakfast work station. The kitchen has a separate utility area with space for washing machine, dishwasher and sink which leads to a further area which has a downstairs WC, and side door access, and a Potterton conventional boiler. The kitchen then leads into a large dining area with French doors onto the rear garden and separate lounge area. On the first floor there are three double bedrooms , one with a loft hatch, and a further single bedroom, with the main bedroom having an ensuite shower room plus a separate family bathroom. Outside the 125 x 100 ft rear garden has various different areas with a good size lower patio area leading on the lawned area which has two Oak trees and two sheds with side access to the front of the house, there is also a rear gate which you can walk into Hassocks village from. The front of the house has a garage with power and lighting and off road parking for three cars and a small lawned front garden area. The property could also be further improved and extended subject to necessary planning consent. This truly adaptable property would suite a family looking for large living accommodation with great outside space.
EPC Rating: D
Key Features
- Four bedroom detached house
- 125 x 100 rear garden
- Master bedroom with ensuite
- Private driveway and garage
- Living room
- Study
- Separate utility
- Some modernisation required
- EPC: D Council Tax: F
Property Details
- Property type: House
- Price Per Sq Foot: £413
- Approx Sq Feet: 1,694 sqft
- Property Age Bracket: 1960 - 1970
- Council Tax Band: F
Floorplans
Outside Spaces
Garden
38.10m x 30.48m
Large impressive rear garden.
Parking Spaces
Driveway
Capacity: 3
Location
The Spinney is within a 10-15 minute walk of Hassocks mainline station (London Victoria approximately 57 minutes) and the High Street with its comprehensive range of shops and other amenities. Burgess Hill is two miles to the north, and the business and entertainment centre of Brighton ten miles to the south. The property is a short drive from the A23 at Albourne and offers fast access to the M23/Gatwick, the M25 and the national motorway network.
Properties you may like
By Mansell McTaggart Hassocks
