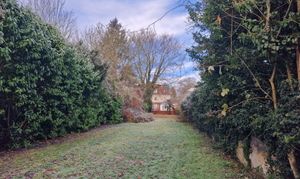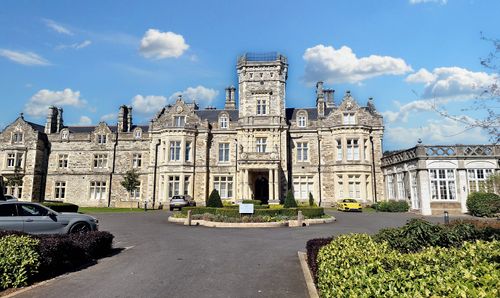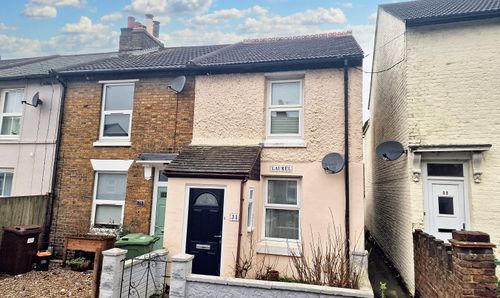Book a Viewing
To book a viewing for this property, please call Louis & Co, on 01622 600333.
To book a viewing for this property, please call Louis & Co, on 01622 600333.
5 Bedroom Semi Detached House, Tonbridge Road, Maidstone, ME16
Tonbridge Road, Maidstone, ME16

Louis & Co
85 King Street, Kent
Description
Price Range: £725,000 to £750,000: Louis and Co are delighted to bring to market this charming family home with almost 2500 square feet of accommodation excluding the cellar. Believed to date from the Edwardian period, the property is well set back from the road with the large gated front garden offering ample parking. The ground floor offers front and rear reception rooms and a third reception room/study to the front and a kitchen/dining room with patio doors to the rear garden. The first and second floors offer five double bedrooms, an ensuite bathroom, two shower rooms and a store.
This characterful property has many period features, an approximately 300ft long mature rear garden with large patio areas over two levels and garage almost 30 feet in length.
The property is a short walk from Maidstone West train station and is in convenient walking distance of the town centre.
The property comprises:
Ground floor:
inner porch: with tiled floor
hallway: with wooden floorboards
front reception: with wooden floorboards, bay window
rear reception: with wooden floorboards, bay French window leading to rear patio
third reception/study: with wooden floorboards, bay window
kitchen/dining room: with laminate wooden floor, wall and floor mounted kitchen units with double sink, integrated oven, AEG hob, housing for dishwasher, double-glazed patio doors and full height bi-folding doors leading from the dining area to the rear patio.
guest wc
enclosed passage/lobby leading to a small yard to the fore of the garage, this yard is enclosed by an additional garage door
Garage: accessed via garage doors to the front and with doors to the dining area and the garden, almost 30 feet in length, with kitchen units with sink and housing for two under counter appliances
First floor:
landing area with floorboards
main bedroom: located to the rear with carpet to floor, bay window
ensuite bathroom off main bedroom: with vinyl to floor, sanitary suite with shower over bath, twin washbasins, wc and bidet, shower over bath, part-tiled walls, window
second bedroom: located to the front, with wooden floorboards, bay window
third bedroom: located to the front, with carpet to floor, window
shower room: sanitary suite with double shower, tiled walls, tiled floor
Second floor:
front facing bedroom: with carpet to floor
rear facing bedroom: with window with views over garden and beyond and carpet to floor
shower room: with velux window, white sanitary suite with shower cubicle, part-tiled walls and tiled floor
storage room: with water cylinder and storage area
Cellar: with central heating boiler installed in 2023 and gas and electricity meters
Front garden: mostly block paved and providing ample parking, gate
Rear garden: south facing and approximately 300ft in length with large patio areas over two levels and the remainder mainly laid to lawn with mature trees, shrubs and bushes.
EPC Rating: E
Virtual Tour
https://my.matterport.com/show/?m=ihLuaDJgeV6Key Features
- Spacious semi-detached period home with three reception rooms
- Five bedrooms arranged over the first and second floors
- Ensuite bathroom off the main bedroom
- Lengthy south facing rear garden with large patio area
- Garage and ample off road parking in the paved and gated front garden
- Walking distance to Maidstone town centre and Maidstone West station
Property Details
- Property type: House
- Plot Sq Feet: 13,504 sqft
- Property Age Bracket: Edwardian (1901 - 1910)
- Council Tax Band: F
Floorplans
Outside Spaces
Garden
Large front garden with ample block paved parking and lengthy rear garden with patio area overlooking the lawn
Parking Spaces
Garage
Capacity: 1
Driveway
Capacity: 5
ample parking on the block paved front garden
Location
Located within a popular area within easy access to Maidstone West train station. The Tonbridge Road is very well served with bus routes. There are also a good number of both primary and secondary schools including four grammar schools and 2 small local parks. Just a short distance outside the town is Teston Country Park with beautiful riverside walks and a picnic area.
Properties you may like
By Louis & Co



































