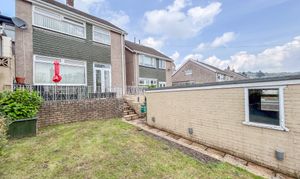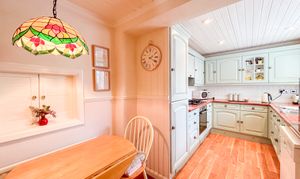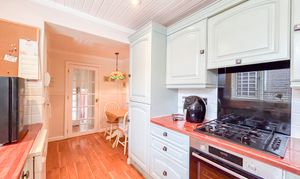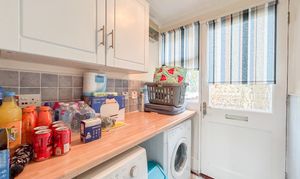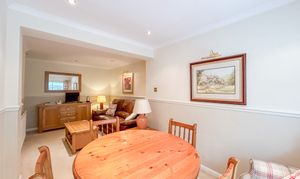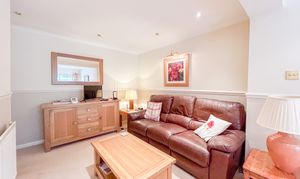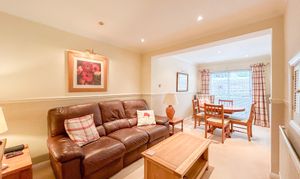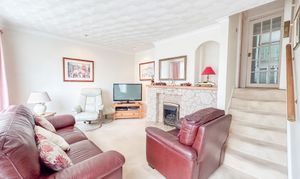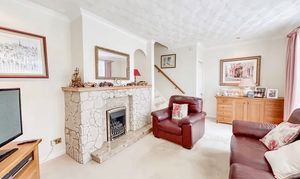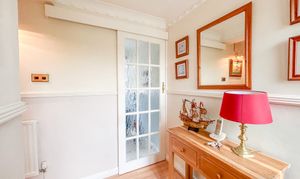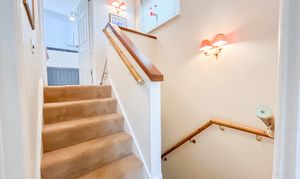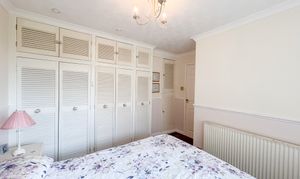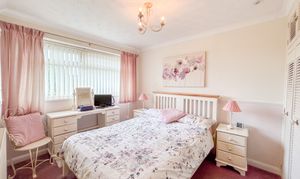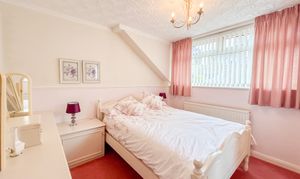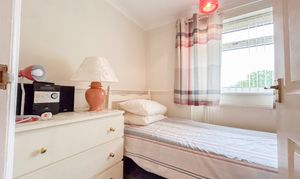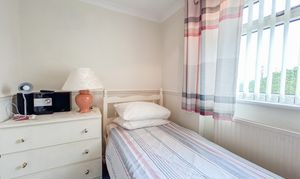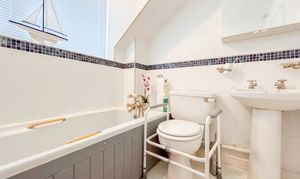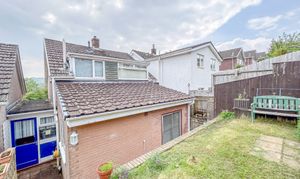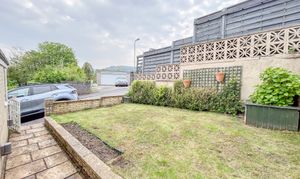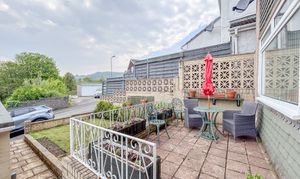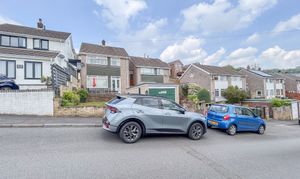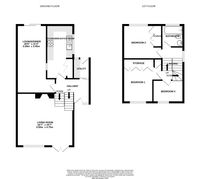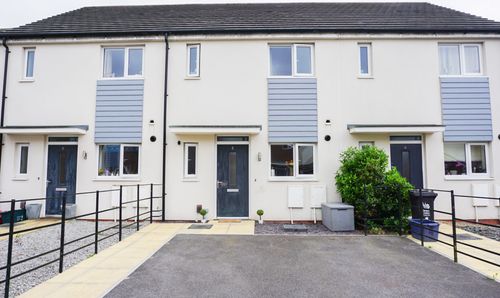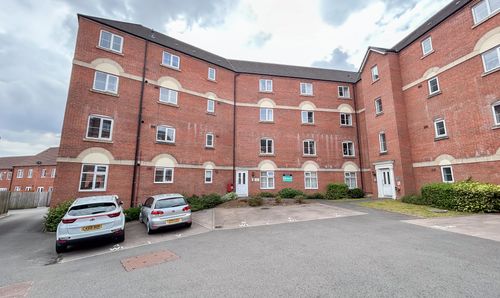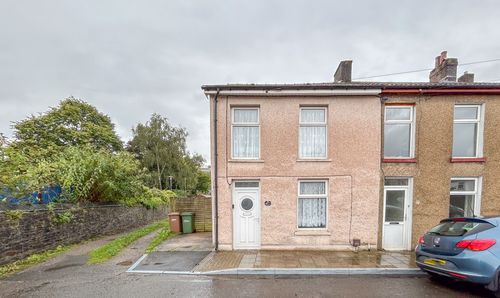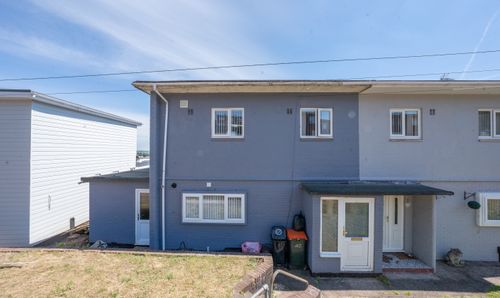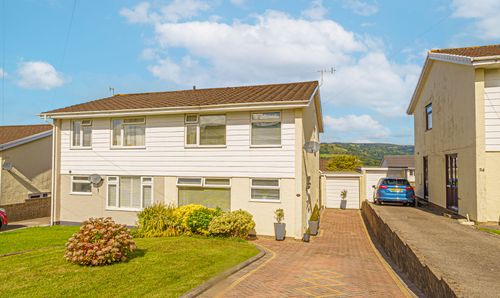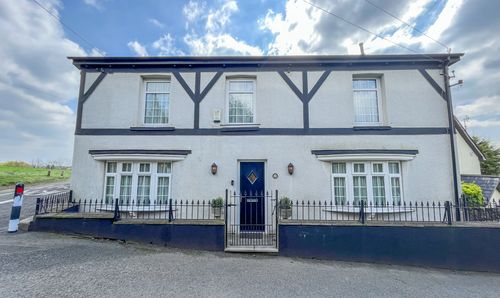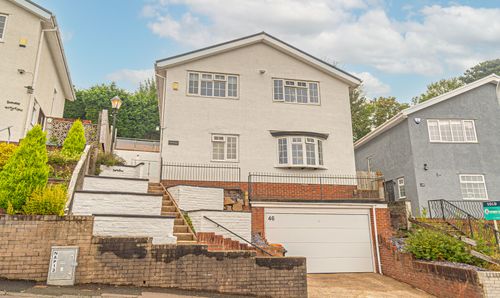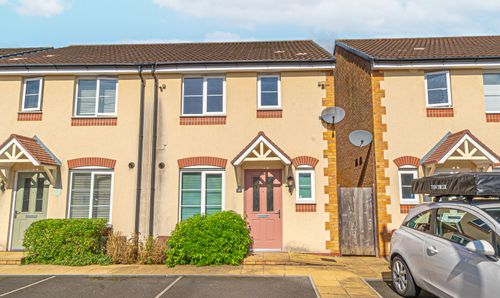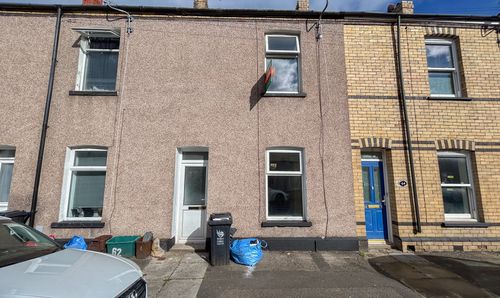Book a Viewing
Please contact the office on 01633 492777 to book a viewing.
To book a viewing on this property, please call Number One Real Estate, on 01633 492777.
3 Bedroom Link Detached House, Rosemont Avenue, Risca, NP11
Rosemont Avenue, Risca, NP11

Number One Real Estate
76 Bridge Street, Newport
Description
GUIDE PRICE £230,000 - £250,000
Number One Agent, Cole Calzaghe is delighted to offer this three-bedroom, extended, link-detached family home for sale in Risca.
Risca is a small town with a wonderful sense of community. This property is in a convenient location, only minutes from Risca high street; where there are local cafes, sporting facilities, a huge library and all your local conveniences. Risca and Pontymister train station are within walking distance, making commuting to Newport, Cardiff, or Bristol easy.
Well presented throughout, having been extended with a split level ground floor, there is a spacious living room to the front of the property with french doors and a living/dining room to the rear, with sliding doors opening to the garden. The extended kitchen/breakfast room similarly sits at the rear of the property, and benefits from a range of wall and base units with integrated appliances to include an oven and four-ring gas hob. There is a useful utility from the hall and storage to both the kitchen and under the stairs. A garage provides off road parking in addition to the ample on street available. Front and rear gardens have been well maintained, with an elevated patio to the fore for al fresco dining and a lawned area at the rear.
To the first floor there are three bedrooms, two of which are double and the third a comfortable single. The two double bedrooms both benefit from fitted wardrobes, ideal for utilising space. The bathroom can be found from the landing, with a bath suite and overhead shower. Viewing is highly recommended to appreciate this spacious property.
Agents note: The property has been altered for which building regulation or approval documents have not been made available (extensions done approximately 1978-1981).
Council Tax Band D
All services and mains water are connected to the property.
Measurements:
Living Room: 5.0m x 4.7m
Lounge/Diner: 3.4m x 6.0m
Kitchen/Breakfast Room: 2.3m x 4.8m
Utility: 1.4m x 1.8m
Bedroom 1: 3.4m x 3.4m
Bedroom 2: 3.4m x 3.0m
Bedroom 3: 2.7m x 1.9m
Bathroom: 1.9m x 1.9m
Virtual Tour
Property Details
- Property type: House
- Price Per Sq Foot: £237
- Approx Sq Feet: 969 sqft
- Plot Sq Feet: 1,948 sqft
- Council Tax Band: D
Rooms
Floorplans
Outside Spaces
Parking Spaces
Location
Properties you may like
By Number One Real Estate
