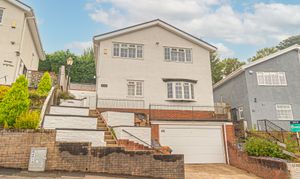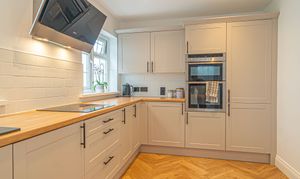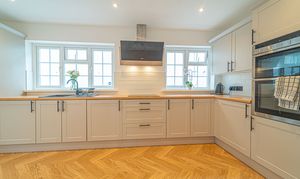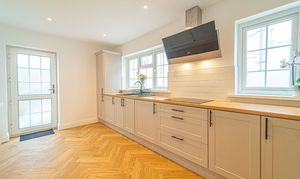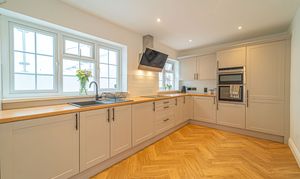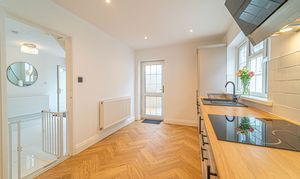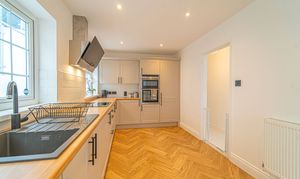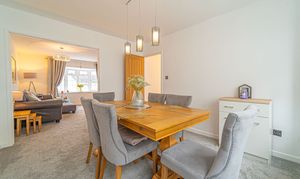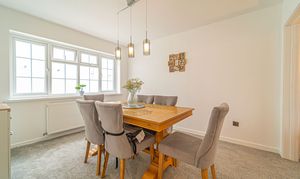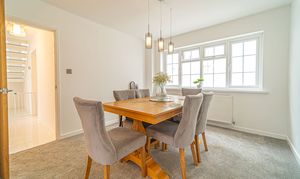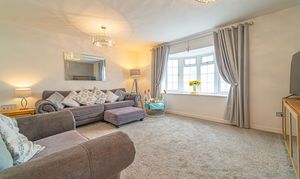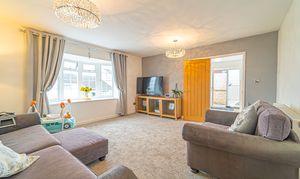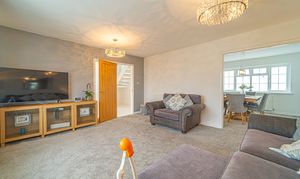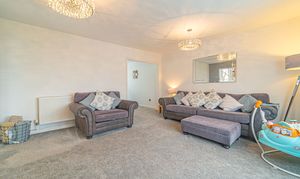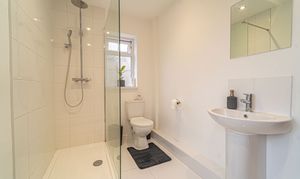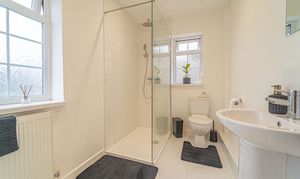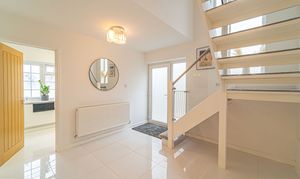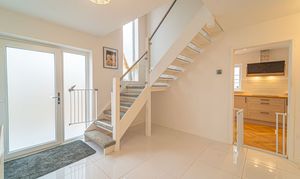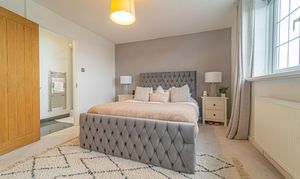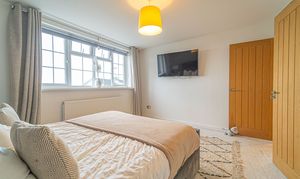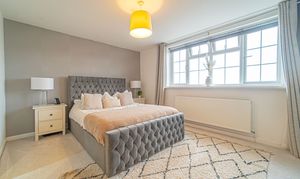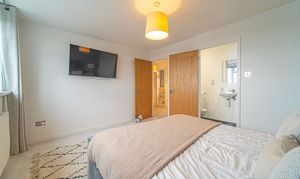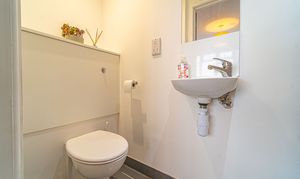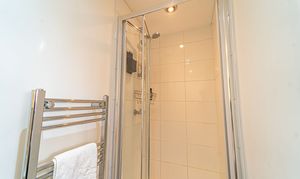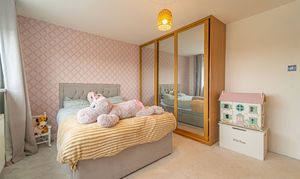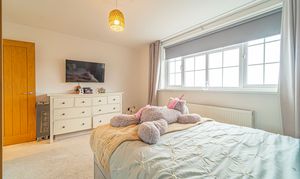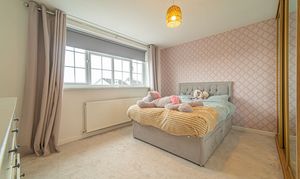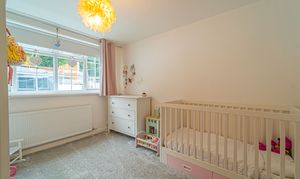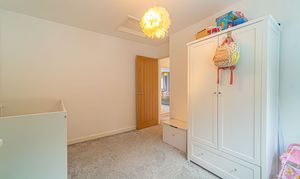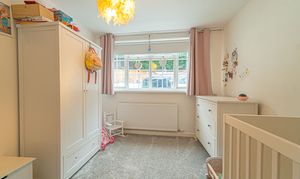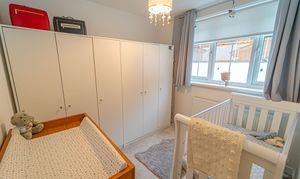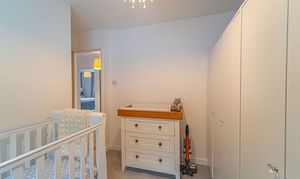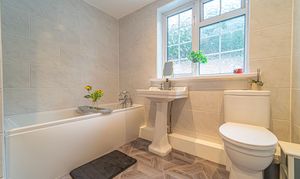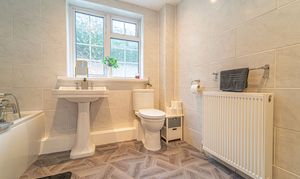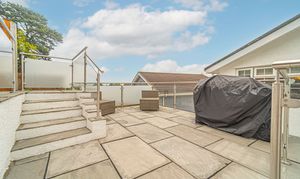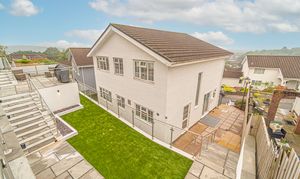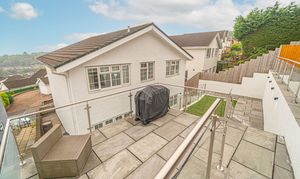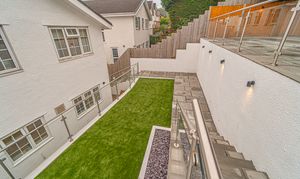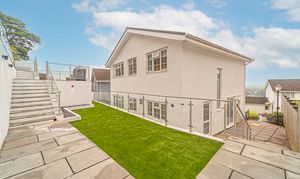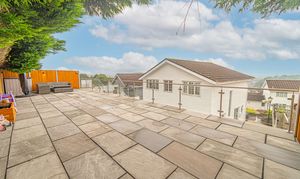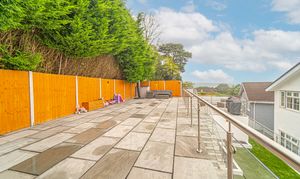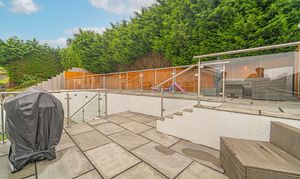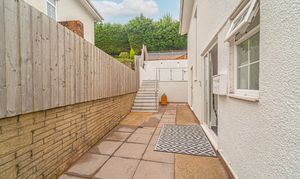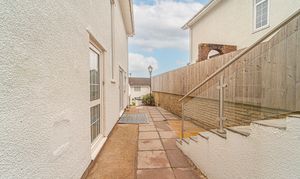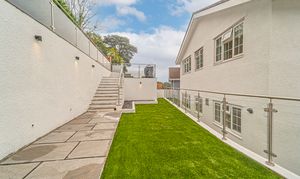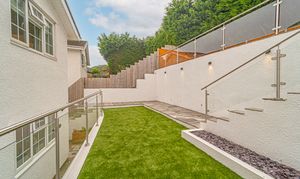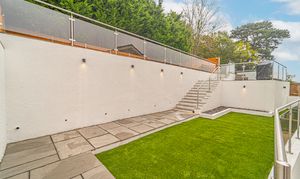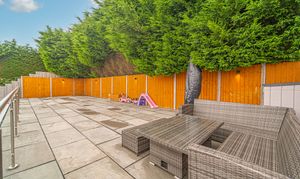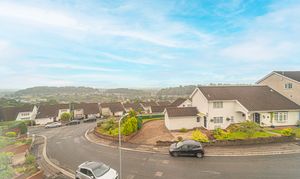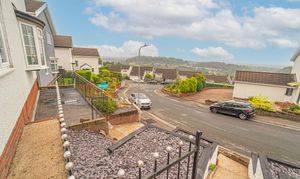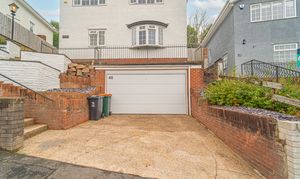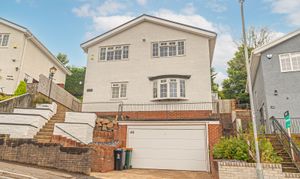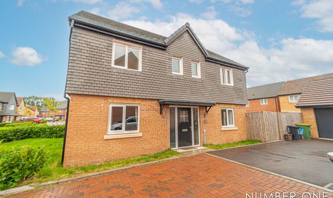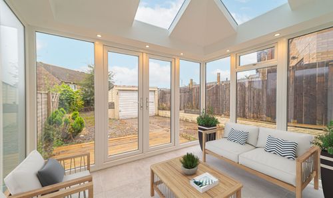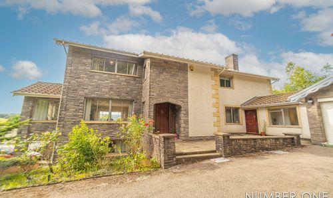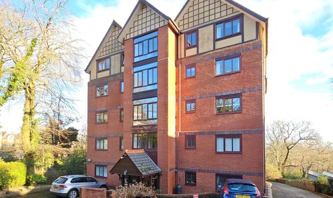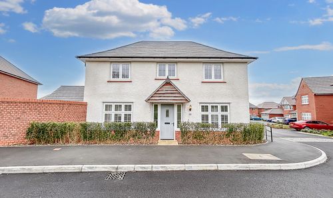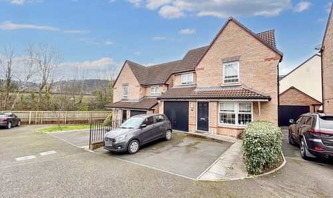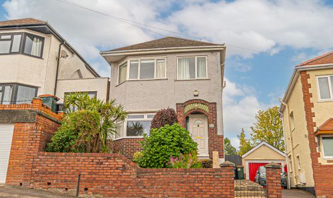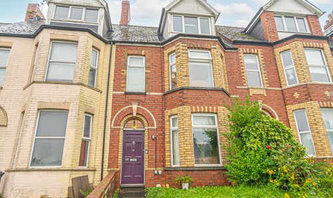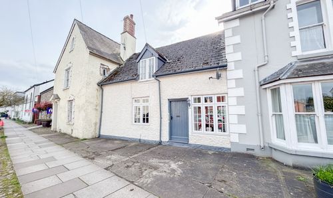Book a Viewing
Please contact the office on 01633 492777 to book a viewing.
To book a viewing on this property, please call Number One Real Estate, on 01633 492777.
4 Bedroom Detached House, Cotswold Way, Newport, NP19
Cotswold Way, Newport, NP19

Number One Real Estate
76 Bridge Street, Newport
Description
GUIDE PRICE £375,000 - £400,000
Number One Agent, Katie Darlow is delighted to offer this four bedroom, detached property for sale in Newport.
Located in a quiet cul de sac in an elevated position just off Chepstow Road, this property is ideally situated outside the City Centre, yet close to all local amenities. The property offers fantastic road and rail links, with direct access to the Coldra roundabout and M4 motorway, as well as the Newport Train Station being only a short drive away. There are also many reputable schools nearby that makes this property an excellent choice for a growing family.
Presented to an outstanding quality throughout, we enter this gorgeous family home to a large foyer, where we can also find the ground floor bathroom that features a walk in shower with a mixer/rainfall function. At the front of the house we have the large living room, offering an abundance of space for various furniture layouts and flooded by light through stunning bay-front windows. Connecting to the living room is the spacious dining room, that is also brightly lit up. The brand new kitchen can be found at the rear of the house, with a stylish, practical design, and offering plenty of storage space and integrated appliances, including a fridge, freezer, double oven/grill, four ring electric hob, washing machine, and being home to the boiler.
Ascending upstairs we have the four bedrooms, three of which are generously sized double rooms, with the remaining fourth being a comfortable single that would also work very well as a home office or dressing room. The master bedroom has the added benefit of a private ensuite with an overhead shower, while the secondary bedroom enjoys fitted storage through a large wardrobe accessed by sliding mirrored doors. Both of these bedrooms are also front facing, and enjoy a breathtaking view over the surrounding area, which extends over the Severn Channel on a clear day. A second family bathroom can be found from the upstairs landing, with a sleek design and featuring a bath suite with a handheld shower.
Stepping outside we have an initial patio area from the house, with the garden beyond having been completely landscaped within the last year. From here we can step up to a brand new patio that spans across several levels to offer an expanse of space that also features a large turfed lawn to the first tier. This huge garden space is perfect for all manner of garden activities, such as al-fresco dining, sunbathing, and could even fit a jacuzzi and other garden furniture, and is suitable for welcoming a large amount of guests, enhancing the ability to host family events and garden parties easily. Below the property there is also a sizeable double garage that can fit up to 2 vehicles inside, as well as providing a great space for overflow storage. In front of the garage there is also a driveway that can fit another 2 cars, giving the property a total off-road parking capacity of four vehicles.
Council Tax Band F
All services and mains water are connected to the property.
The broadband internet is provided to the property by cable, the sellers are subscribed to Virgin. Please visit the Ofcom website to check broadband availability and speeds.
The owner has advised that the level of the mobile signal/coverage at the property is good, they are subscribed to O2. Please visit the Ofcom website to check mobile coverage.
Please contact Number One Real Estate for more information or to arrange a viewing.
EPC Rating: D
Virtual Tour
Property Details
- Property type: House
- Price Per Sq Foot: £270
- Approx Sq Feet: 1,389 sqft
- Plot Sq Feet: 4,026 sqft
- Property Age Bracket: 1970 - 1990
- Council Tax Band: F
Rooms
Floorplans
Outside Spaces
Parking Spaces
Driveway
Capacity: 4
Location
Properties you may like
By Number One Real Estate
