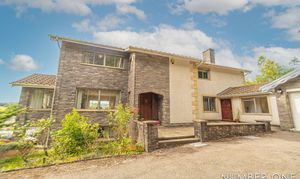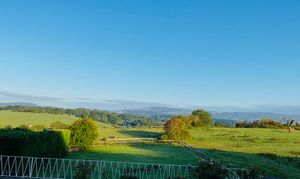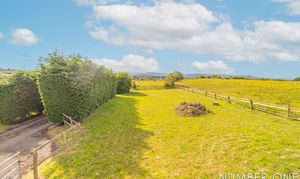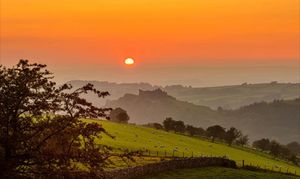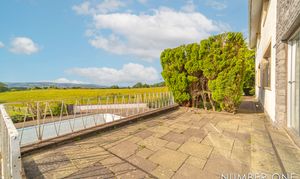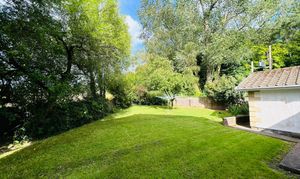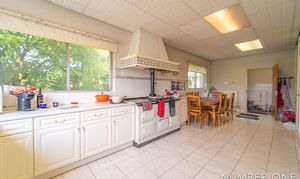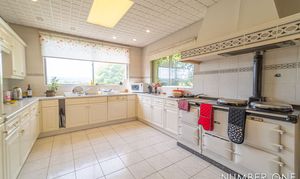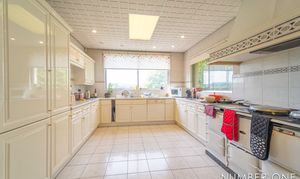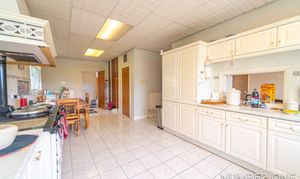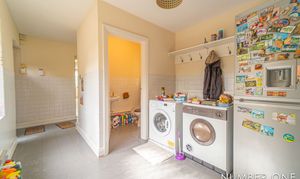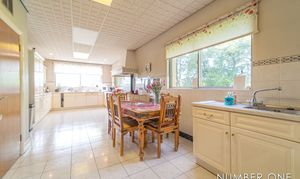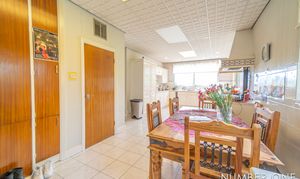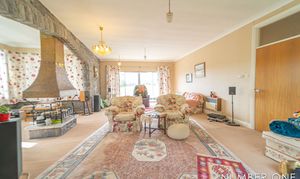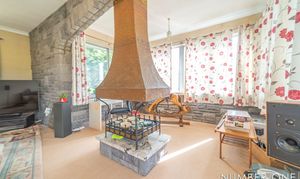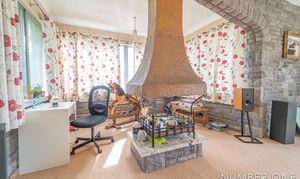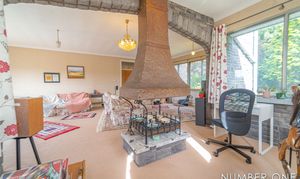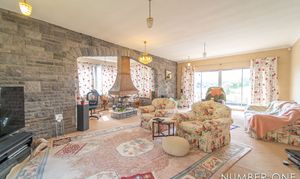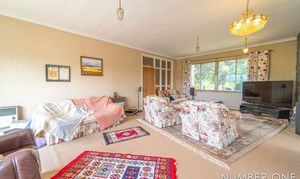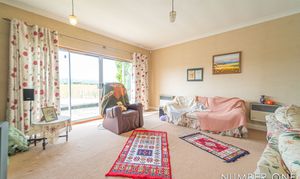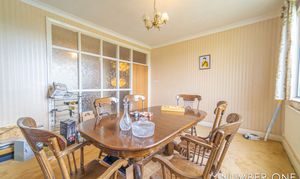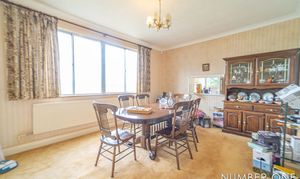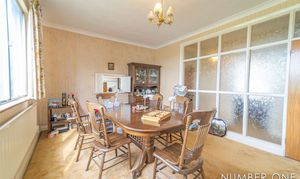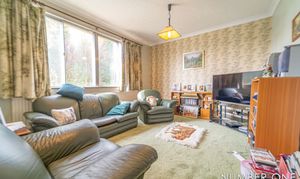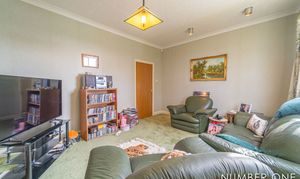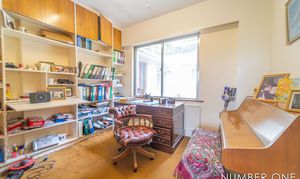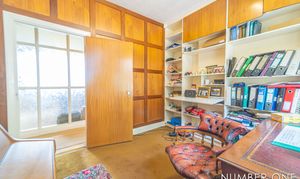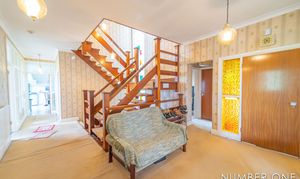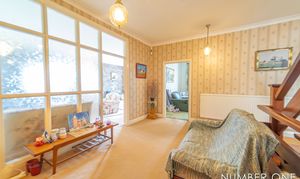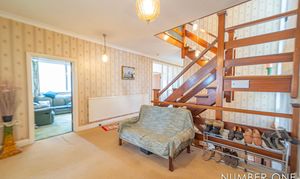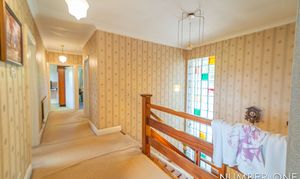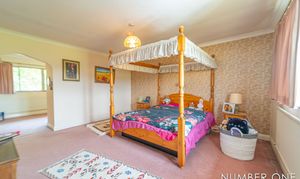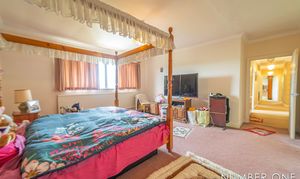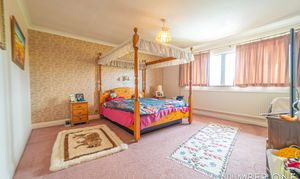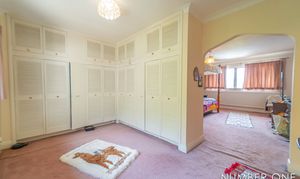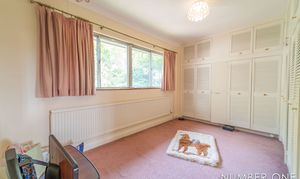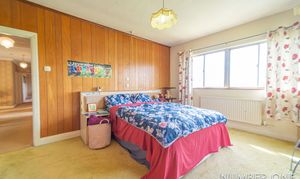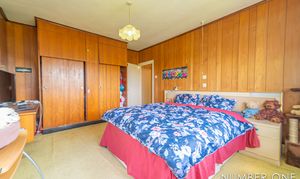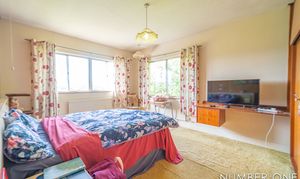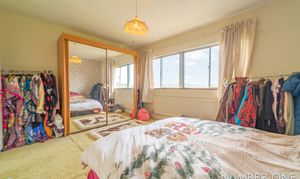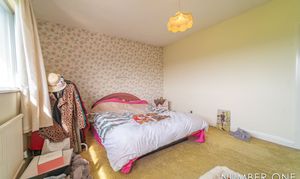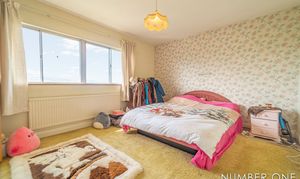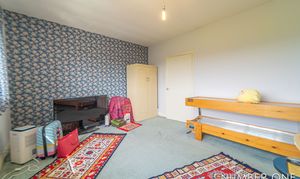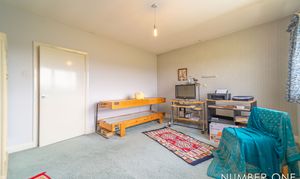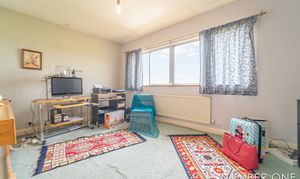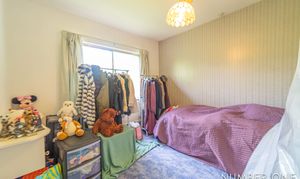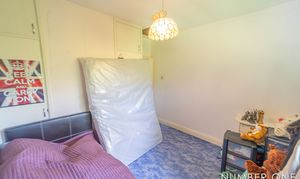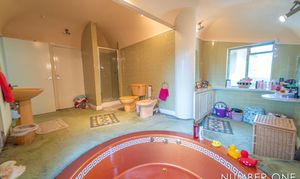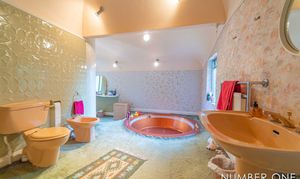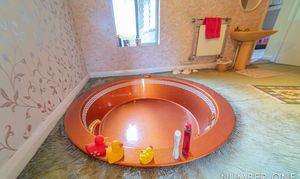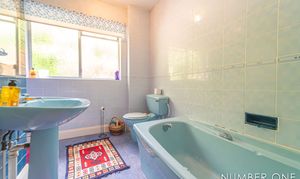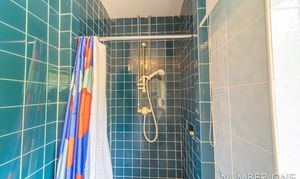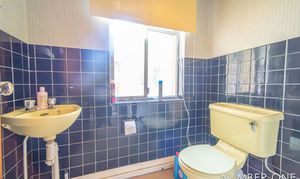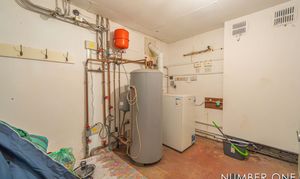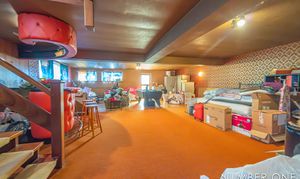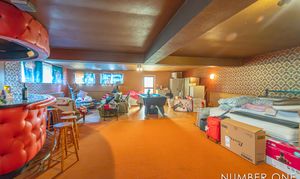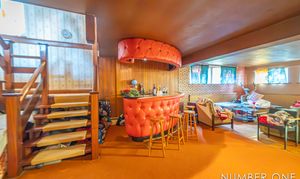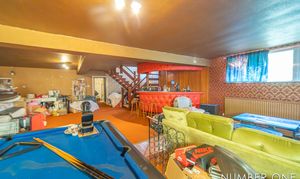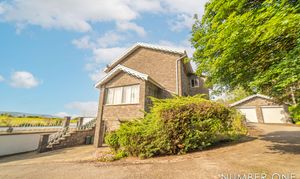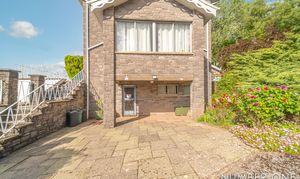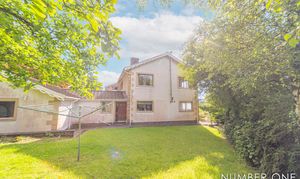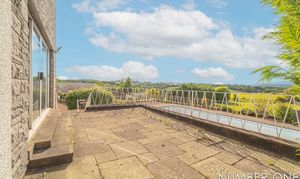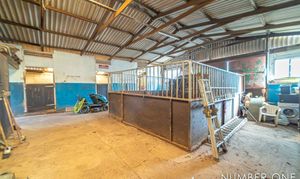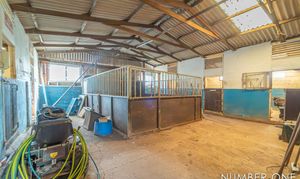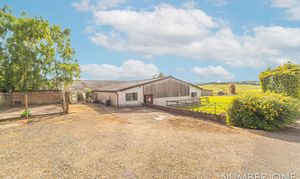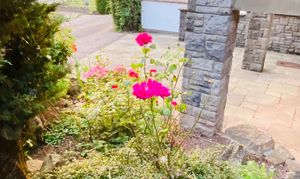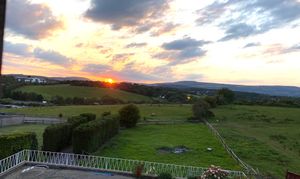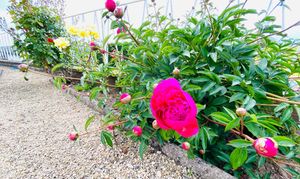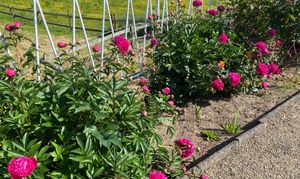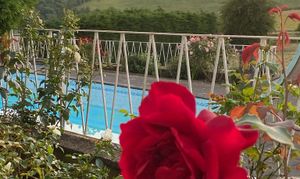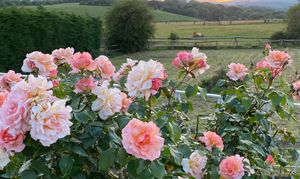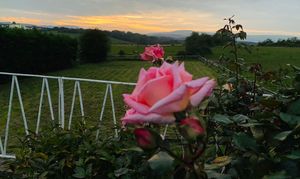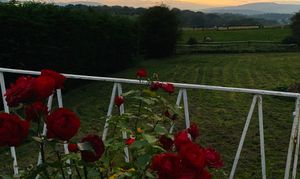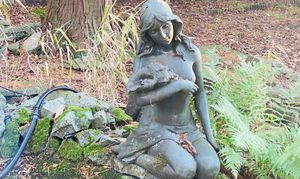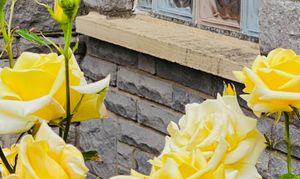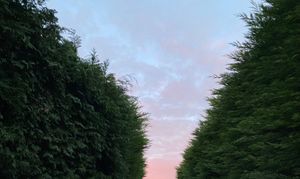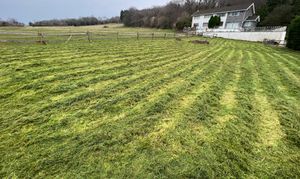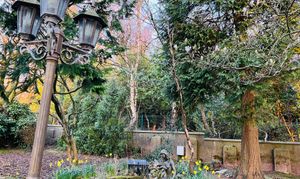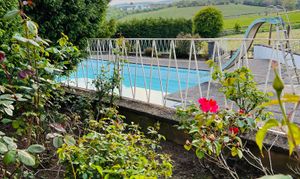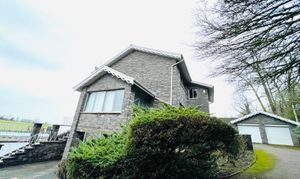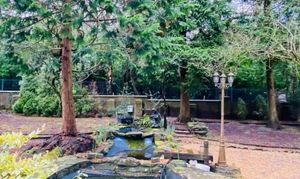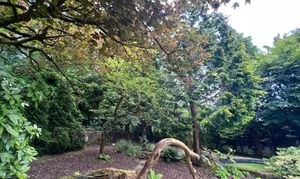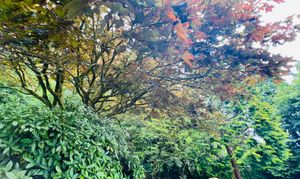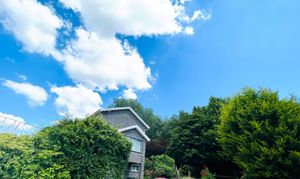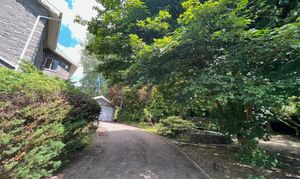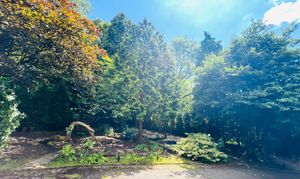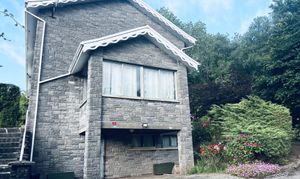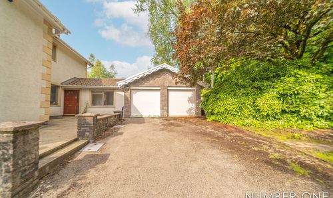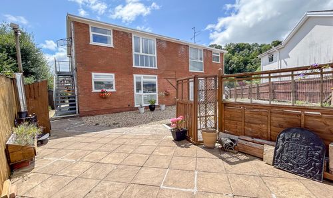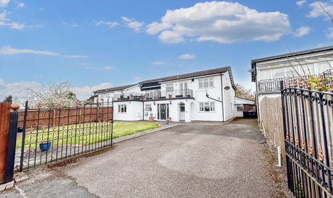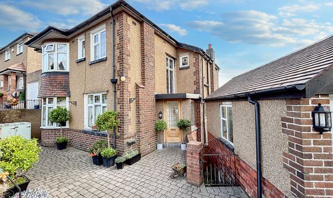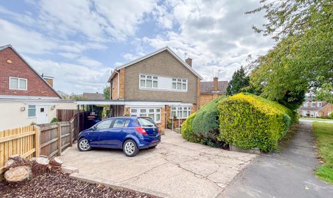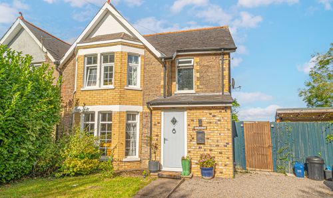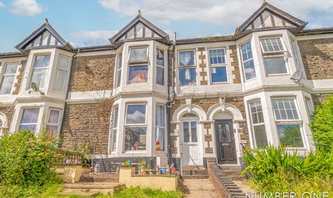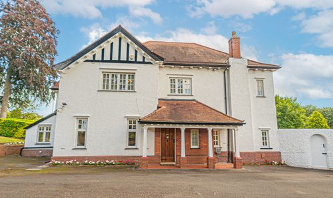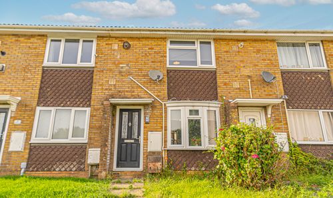Book a Viewing
Please contact the office on 01633 492777 to book a viewing.
To book a viewing on this property, please call Number One Real Estate, on 01633 492777.
5 Bedroom Detached House, Allt-Yr-Yn, Newport, NP20
Allt-Yr-Yn, Newport, NP20

Number One Real Estate
76 Bridge Street, Newport
Description
GUIDE PRICE £800,000 - £900,000
Number One Agent Harrison Cole is delighted to present this superb, exceptionally large detached executive country home which is tucked away in the countryside of Allt-yr-Yn, in a quiet position that is surrounded by nature, perfect for escaping the hustle and bustle of everyday city life. The property is set in 1.3 acres of land with a large pool.
The property boasts incredible transport links, being only 2 minutes from the High Cross interchange that connects the M4, allowing for seamless travel to Cardiff, Bristol and beyond. The city centre is within 10 minutes drive, and has many shops, restaurants and cafés on offer, as well as the railway station to provide further transport links. Nearby are some of the best schools in town, such as Pentrepoeth, Glasllwch and Highcross Primary and Bassaleg Comprehensive.
There are many entrances located around this wonderful property, but the main entrance is through the front, where the large foyer welcomes us into this stunning family home, which is beautifully presented throughout. From the foyer we can access two living rooms, both of which are well sized, with the main living room being much larger, allowing for a variety of furniture arrangements and countless windows allowing light to cascade into the room, creating a warm and tranquil environment at the heart of this home. From the main living room sliding doors open out to a terrace with beautiful views of the Machen mountain , the countryside and the large pool of the property.
On the opposite side of the house we have the spacious kitchen, offering plenty of storage space through the fixings and several fitted cupboards. The highlight of the kitchen is the AGA Range cooker, featuring two hotplates, and plenty of cooking options and oven space, as well as ample room for additional appliances to be fitted throughout. In the winter it is an excellent source of heat, besides the central heating. The kitchen is also large enough to fit a great dining area, while the main dining room can be found adjacent to the kitchen, being spacious in size and featuring a marvellous serving hatch from the kitchen. From the kitchen we can also access a convenient utility room from a side entryway, with a downstairs toilet and also access to the sizeable double garage that can provide off road parking for around 4 vehicles. Also located on the ground floor is another toilet from the foyer, as well as an incredible study, allowing for a great private area, perfect for working from the comfort of your own home.
A staircase downstairs takes us to the outstanding recreation room, boasting an incredible size perfect for a variety of functions, while currently in use as a snooker room and additional living area. You can also access this room from a separate entrance with its own parking space. The room is fitted with a stunning home bar, and offers ample space to be remodelled for any potential purpose, such as a home cinema room, gym, or simply as another living area. Connected to the games room is the boiler room, offering yet another space for utilities and laundry.
Ascending to the top floor we have five incredible well proportioned bedrooms, all double in size and offering a great deal of space and storage throughout. The master bedroom is superior in size while also benefitting from a large dressing room with a huge array of fitted storage, and a stunning ensuite bathroom that features another dressing area as well as a jacuzzi style bath and separate shower cubicle. The second bathroom on the top floor can be found from the spacious landing, fitted with a bath and separate overhead shower. All of the bedrooms positioned to the rear have the added benefit of breathtaking views of the surrounding countryside.
Stepping outside we have a huge driveway located to the front of the house, with a large sheltered area and several ponds found adjacent. As well as the huge driveway we have a helpful carport that is located just outside of the recreational room on the bottom floor, providing countless options for parking around the property. At the side of the house we have a large garden with fully grown trees and bushes and a pond adjacent to the driveway . There is a lawn to the rear, suitable for picnics, the lawn can also be accessed via the separate back door. Beautiful roses, peonies and daffodils surround the pool that overlooks the surrounding countryside.
Also included at the property are the fantastic stables, with a huge amount of space for housing horses and relevant supplies but presents an incredible opportunity for redevelopment into a potential annex. Outside of the stables we have another expansive driveway with fenced kennels and a greenhouse, as well as 2 large grass paddocks. The paddocks, until recently were used by the owners’ retired racehorses, now provide opportunities for relaxation and further development
The property is also fitted with CCTV cameras and is alarmed. Several items of furniture throughout are available for negotiation.
Council Tax Band H
Sewerage arrangements: Septic Tank
Agents note: There is a shared driveway with the neighbouring riding school.
Please contact Number One Real Estate for more information or to arrange a viewing.
EPC Rating: D
Virtual Tour
Property Details
- Property type: House
- Price Per Sq Foot: £218
- Approx Sq Feet: 3,670 sqft
- Council Tax Band: H
Rooms
Floorplans
Outside Spaces
Parking Spaces
Location
Properties you may like
By Number One Real Estate
