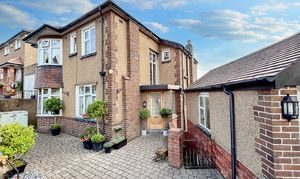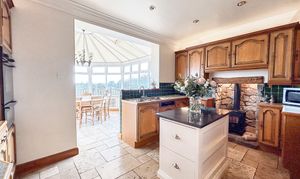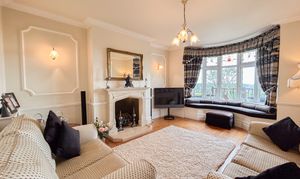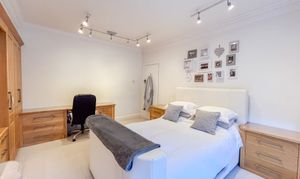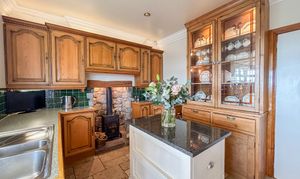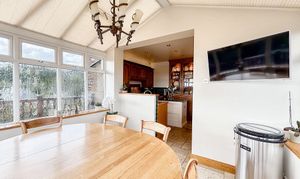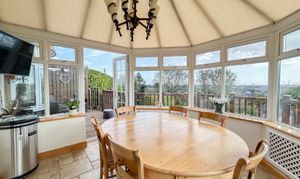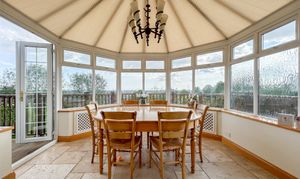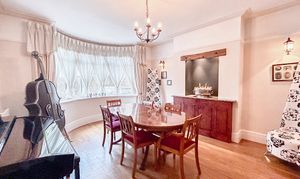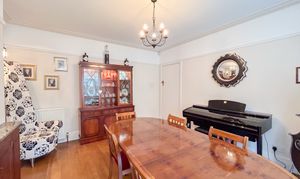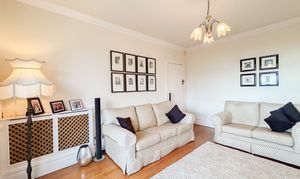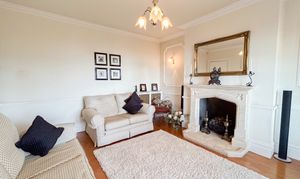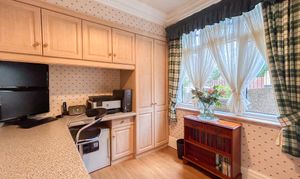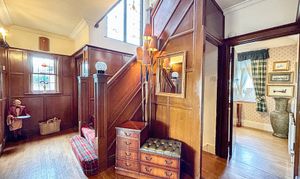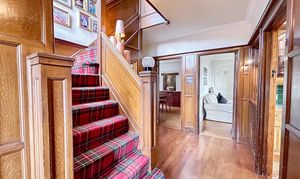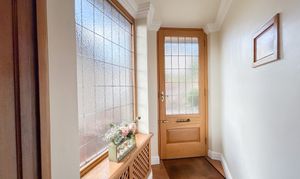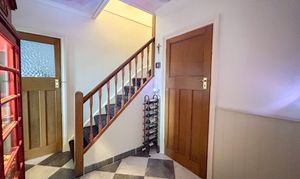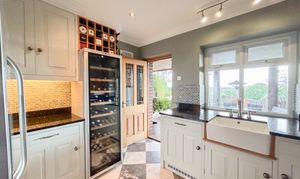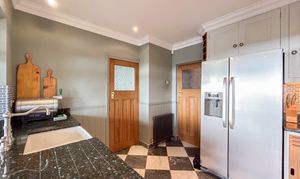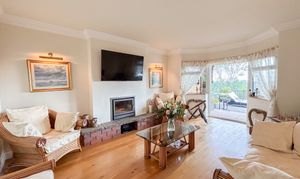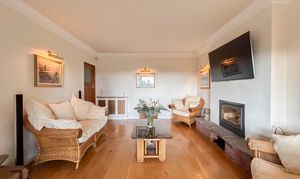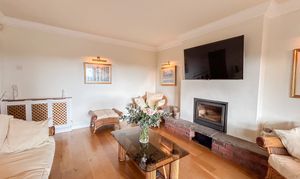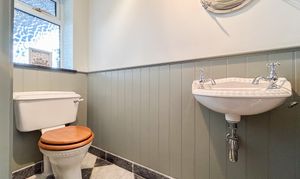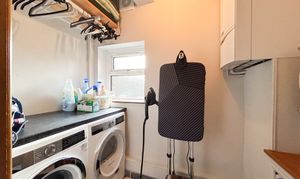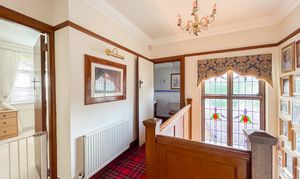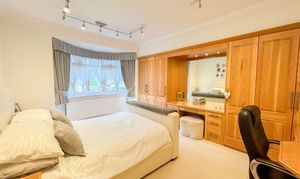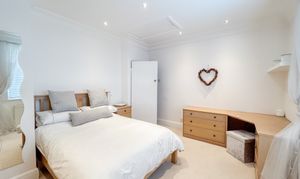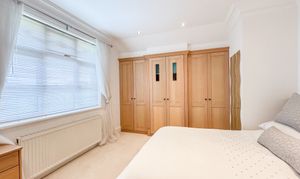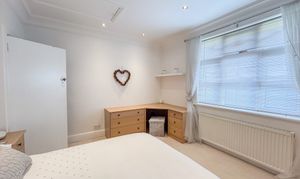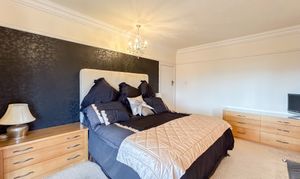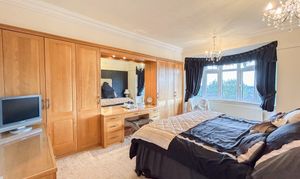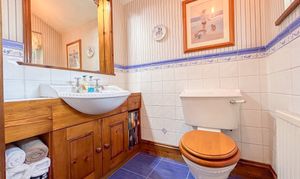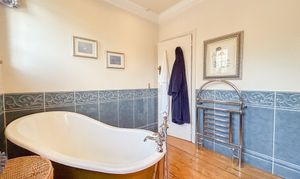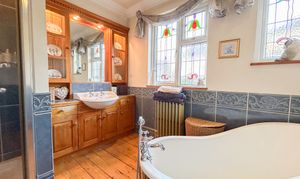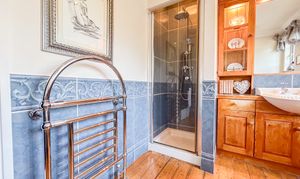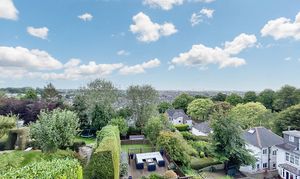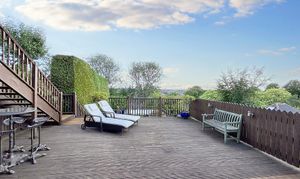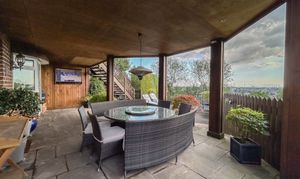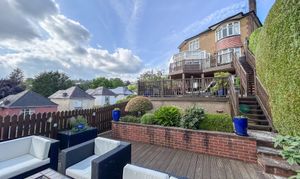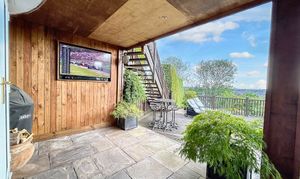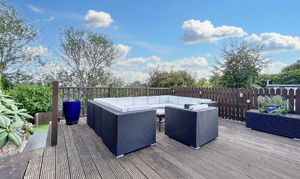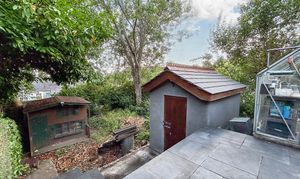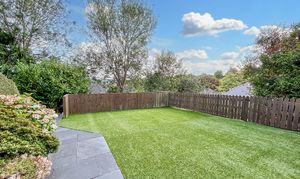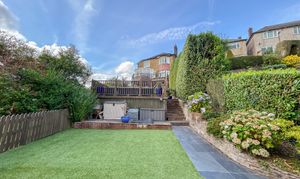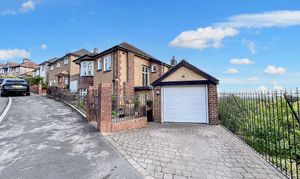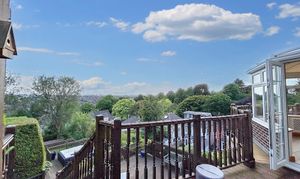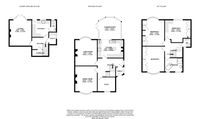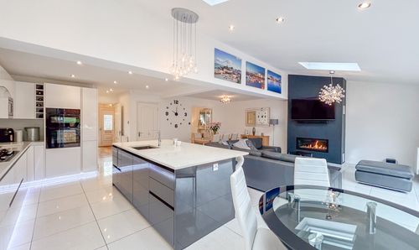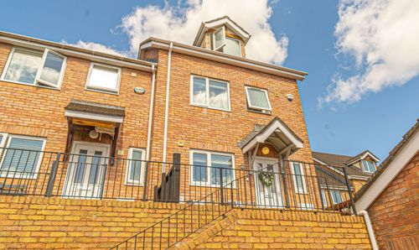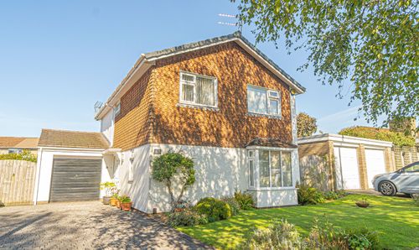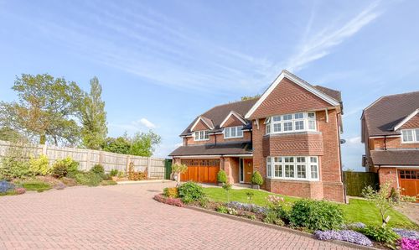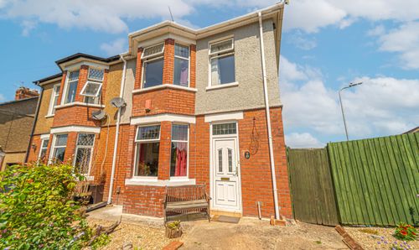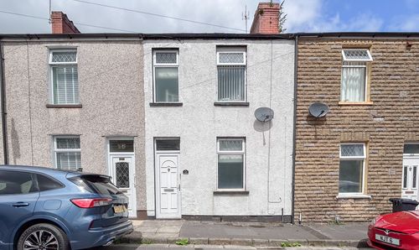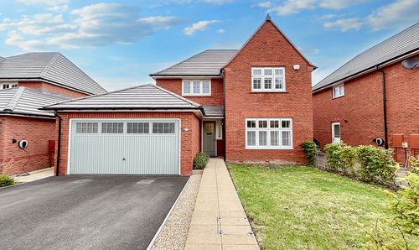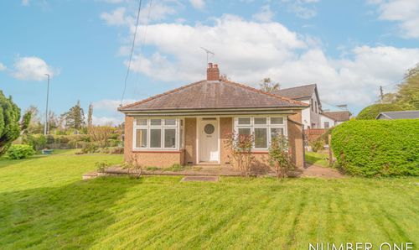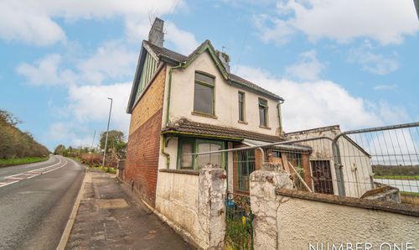Book a Viewing
Please contact the office on 01633 492777 to book a viewing.
To book a viewing on this property, please call Number One Real Estate, on 01633 492777.
3 Bedroom Detached House, Beechwood Crescent, Newport, NP19
Beechwood Crescent, Newport, NP19

Number One Real Estate
76 Bridge Street, Newport
Description
Number One Agent, Katie Darlow is delighted to offer this three-bedroom, detached family home for sale in Newport.
Located in an elevated position with spectacular far-stretching views across Newport, this family home is well-presented with fantastic potential. Located just outside the City Centre, and within walking distance to Beechwood Park, the property is ideal for those working in Newport or commuting to Cardiff, Bristol or London with easy road and rail links.
Welcomed into an impressive entrance hallway with a sweeping staircase to gallery landing and wood panelling throughout, on the ground floor of this spectacular family home, there are two reception rooms from the hallway, with a dining room to the front of the property and living room at the rear. Both generous rooms boast bay-aspects, with the living room enjoying a central gas fireplace. There is a useful study next to the dining room and an open plan kitchen/breakfast room, overlooking the gardens. The conservatory extends the kitchen space, offering an area for a dining table, while the kitchen has a range of wall and base units with an integrated oven and hob. A log burning fireplace can be found to the heart of the kitchen, acting as a wonderful unique feature. Double doors from the conservatory open to an elevated decking area, which captures the magnificent views. Below, there are lawned gardens, with a large sheltered patio area, wonderful for al fresco dining. The south facing gardens are surrounded by mature trees and shrubs, with a further large seating area to the centre and useful outbuildings for garden equipment and plants at the far. A driveway provides off road parking in addition to the garage.
To the first floor there are three bedrooms, all of which are double. The two largest rooms benefit from bay-aspects, mirroring the reception rooms below. All bedrooms boast fitted wardrobes, ideal for utilising space. The family bathroom can be found from the landing, with a free-standing bath suite and a corner shower, while the WC is separate.
On the lower ground floor, the property offers an exceptional space for family living and entertaining, with a further kitchen, WC, utility and spacious lounge. Double doors open from the lounge to the patio area, which can also be accessed from the kitchen. Both kitchen spaces have underfloor heating.
Council Tax Band F
All services and mains water (metered) are connected to the property.
The broadband internet is provided to the property by ADSL copper wire the sellers are subscribed to BT. Please visit the Ofcom website to check broadband availability and speeds.
The owner has advised that the level of the mobile signal/coverage at the property is good, they are subscribed to EE. Please visit the Ofcom website to check mobile coverage.
Measurements:
Lounge: 3.7m x 4.7m
Kitchen 2: 3.1m x 2.8m
WC: 0.9m x 2.0m
Utility: 1.2m x 2.0m
Dining Room: 3.7m x 4.2m
Living Room: 3.7m x 4.3m
Conservatory: 3.7m x 3.6m
Kitchen: 4.3m x 3.0m
Study: 3.0m x 2.4m
Bedroom 1: 3.7m x 4.3m
Bedroom 2: 3.1m x 4.2m
Bedroom 3: 3.8m x 3.7m
Bathroom: 3.0m x 2.3m
WC: 1.3m x 1.4m
EPC Rating: D
Virtual Tour
Property Details
- Property type: House
- Price Per Sq Foot: £414
- Approx Sq Feet: 1,087 sqft
- Plot Sq Feet: 5,145 sqft
- Council Tax Band: F
Rooms
Floorplans
Outside Spaces
Parking Spaces
Garage
Capacity: 1
Driveway
Capacity: 1
Location
Properties you may like
By Number One Real Estate
