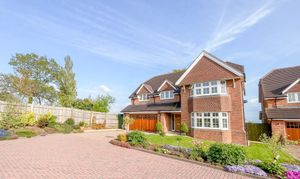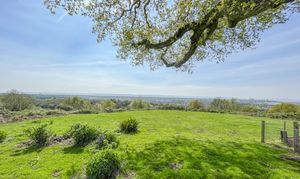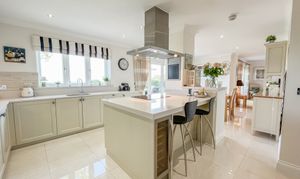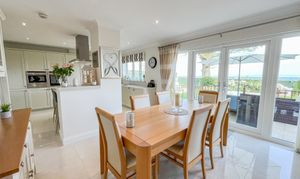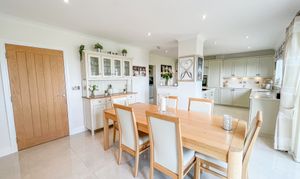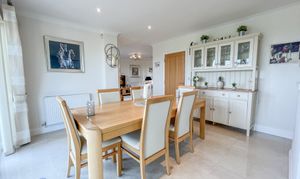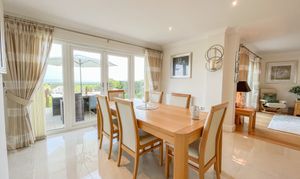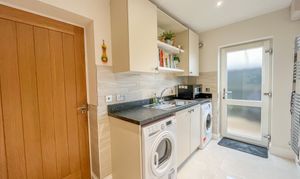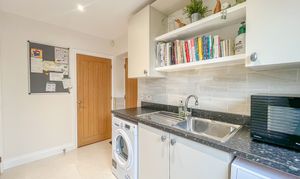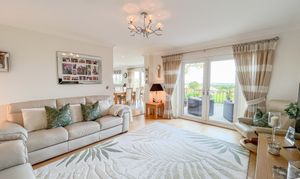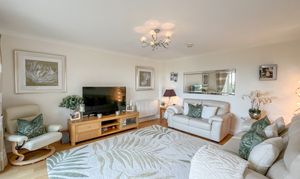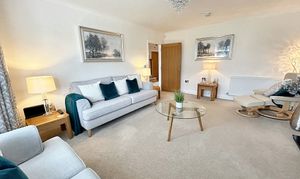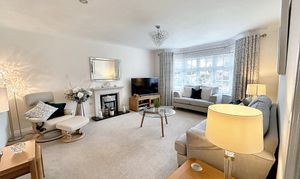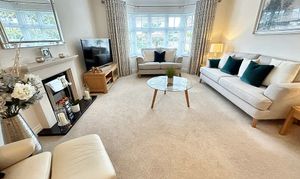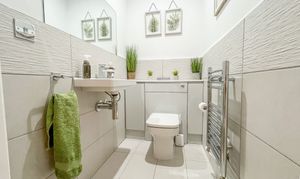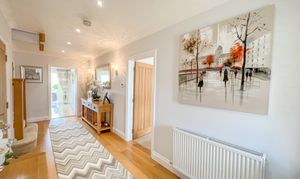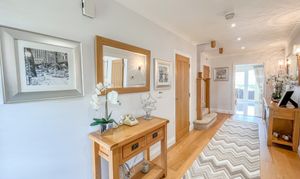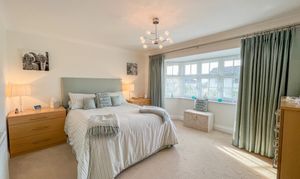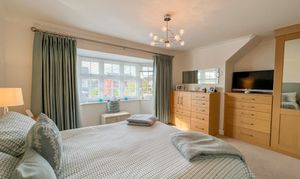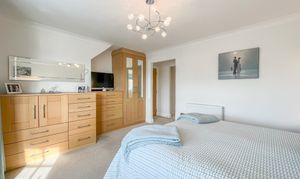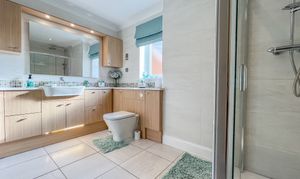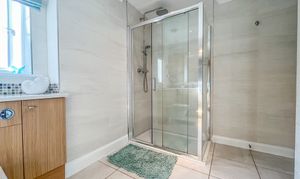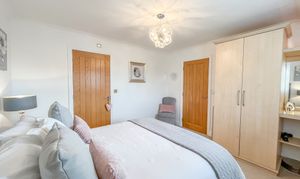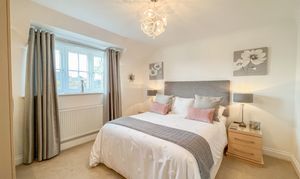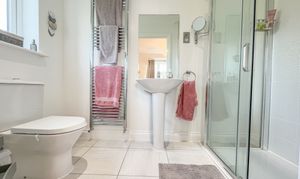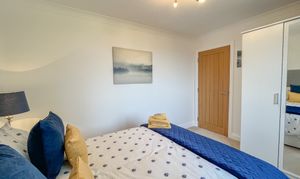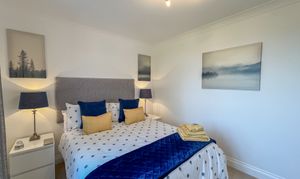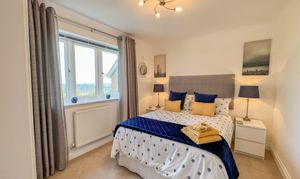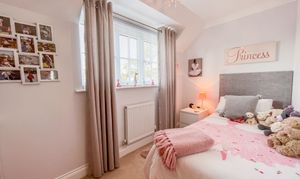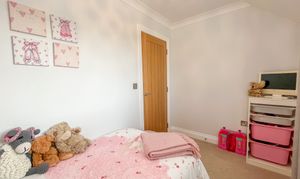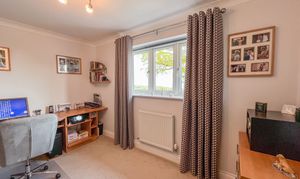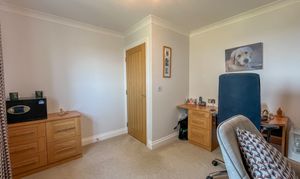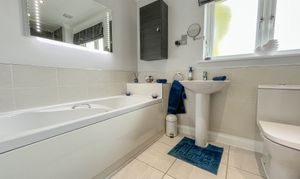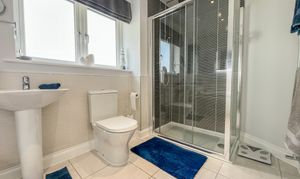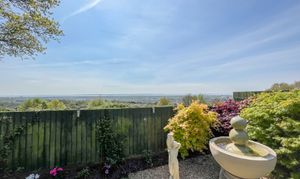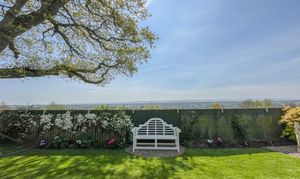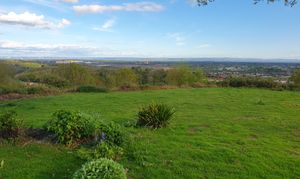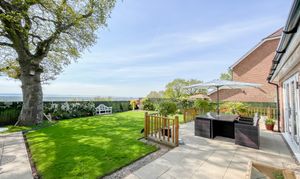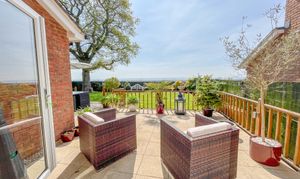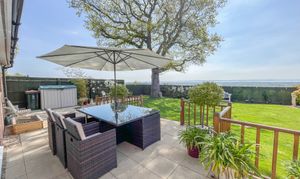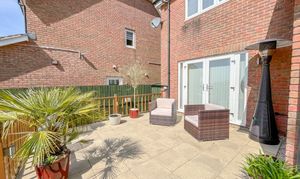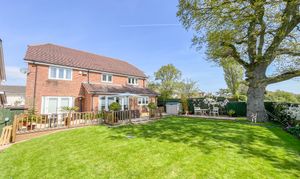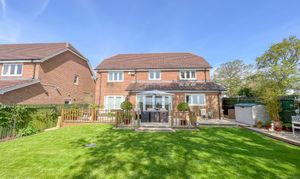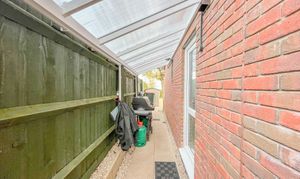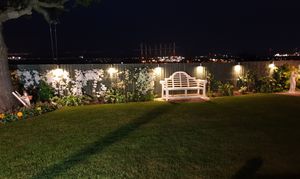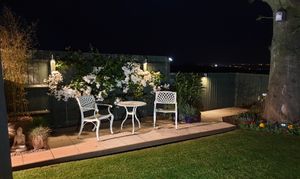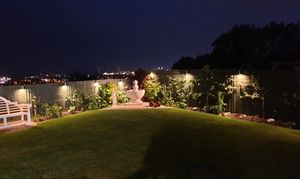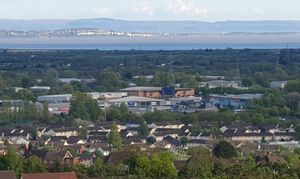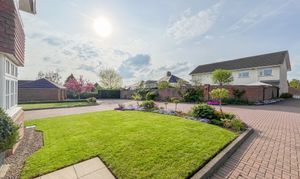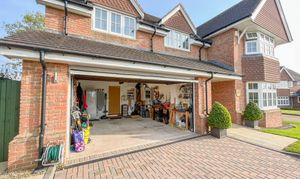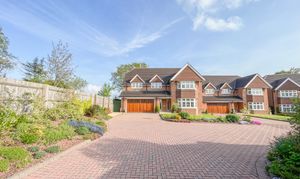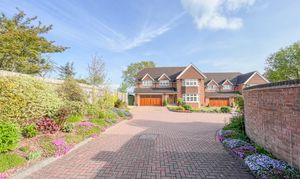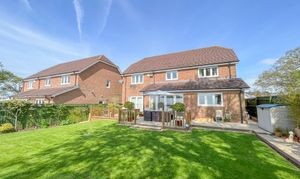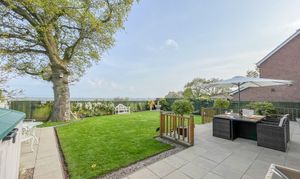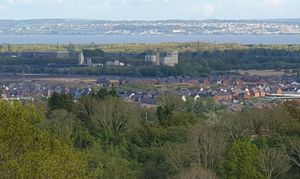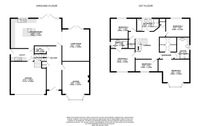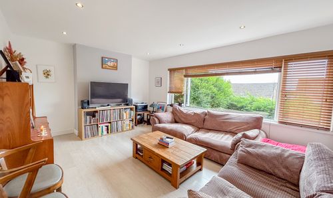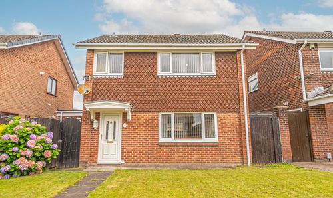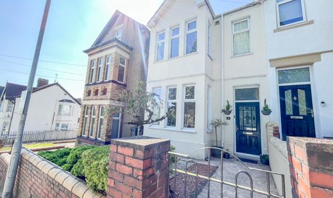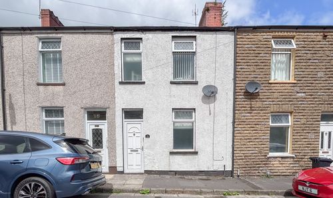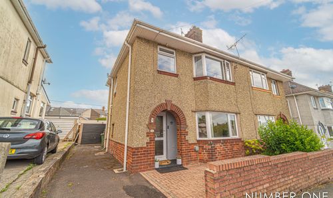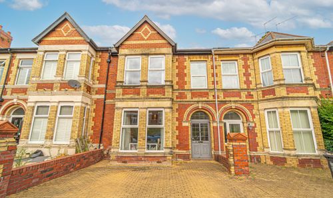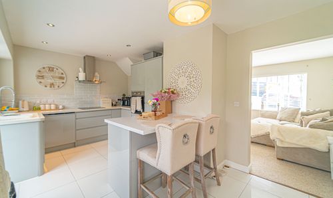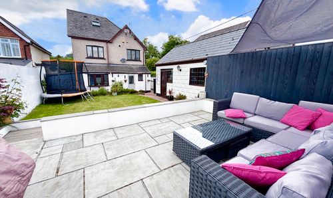Book a Viewing
Please contact the office on 01633 492777 to book a viewing.
To book a viewing on this property, please call Number One Real Estate, on 01633 492777.
5 Bedroom Detached House, Oakridge, 232C OFF Christchurch Road, Newport
Oakridge, 232C OFF Christchurch Road, Newport

Number One Real Estate
76 Bridge Street, Newport
Description
Guide Price £700,000 - £750,000
Number One Agent, Katie Darlow is delighted to offer this unique, five-bedroom executive detached property for sale in Christchurch, Newport.
Positioned in a quiet cul de sac, Oakridge is the first of three properties, formerly the show home built by Edenstone in 2014.
For the first time this beautiful family home is available to the market. It is set back from Christchurch Road up a private driveway. This property is extremely well-located to local amenities, yet benefits from privacy, while enjoying spectacular panoramic views from the gardens. The property is ideal for those working in central Newport or commuting to Cardiff, Bristol, Portishead, Weston-Super-Mare or London, with superb transport links via road and rail. There are several primary and secondary schools nearby, making this a great option for a family.
On the ground floor there is a large kitchen/diner, and one reception room, all are to the rear of the property.
There is a bay-fronted lounge to the front with a marble surrounded electric fireplace to the centre and coved ceiling, while at the rear, there is a further living room with double doors opening to the extensive patio area.
Double doors from the dining space similarly access the garden, extended the entertaining space and providing a wonderful seating area for al fresco dining while taking in the captivating panoramic views.
Engineered oak doors, wide enough for disability access throughout have been added by the current owners, the front door is solid oak combined with the stained-glass front door panels which are fully double glazed. Similarly, solid oak flooring runs throughout the downstairs reception spaces, and a solid oak dog staircase sweeps to the large galleried landing, while chrome sockets and switches can be found throughout. The property has dual control heating, with heated ladder radiators to the bathrooms and utility.
A convenient coats cupboard can be found from the hallway, with a recently fitted cloakroom with a heated towel rail. The property has recently been fitted with fibre broadband.
The kitchen benefits from a range of Kellar painted shaker style wall and base, soft close units with a sociable central island complete with electric socket and charging points providing informal seating. Integrated Neff appliances can be found to include two ‘slide and hide’ ovens, one also being a microwave and a warming draw and a integrated Neff dishwasher. A four-ring induction hob can be found to the island, alongside a sleek wine cooler, fridge/freezer. Porcelanosa floor tiles have been laid throughout and quartz worktops professionally fitted only a year ago.
A useful utility room can be found from the kitchen, providing space for a washing machine and dryer, side access to the gardens and integral access into the double garage. The garage has an automatic door, power and houses the Valliant boiler, which has been serviced by British Gas annually providing dual heating upstairs and downstairs and heated ladder radiators. The garage provides additional parking to the extensive driveway, which has well-maintained flower beds bordering and a side patio area.
The gardens are an incredible feature of this unique property, enjoying superb views stretching from Portishead to WSM, with patio from end-to-end, providing ample space for family living with surrounding outdoor lighting and lawn beyond, with a mature oak tree, estimated to be one hundred years old, creating a beautiful, shaded section to the South-facing garden. A useful built in storage shed runs alongside the property.
To the first floor, there are five bedrooms, four of which are double, and the fifth a comfortable single.
All three bathroom's have walk-in showers, equipped with dual control rainfall and handheld showers along with extractor fans.
The principal and second bedroom both benefit from en-suite shower rooms, with the principal enjoying a rainfall shower, ladder radiator, under unit LED lights and Porcelanosa tiles, while the family bathroom from the landing has a bath suite and a separate shower.
The principal bedroom enjoys a bay-aspect, mirroring that of the lounge below and has a walk-in bespoke 'Hammonds' wardrobe area providing four double wardrobes, ideal for utilising space. There are two storage cupboards from the landing, both fitted with shelving. The loft is electrically controlled and boarded with shelving and flooring.
Council Tax Band G
All services and mains water are connected to the property, the property also benefits from full fibre.
Measurements:
Lounge: 4.0m x 5.6m / 13'1 x 18'4
Living Room: 4.0m x 4.7m / 13'1 x 15'4
Kitchen/Diner: 7.5m x 4.4m / 24'6 x 14'4
Utility: 3.5m x 1.8m / 11'4 x 5'9
WC: 1.7m x 1.1m / 5'6 x 3'6
Bedroom 1: 4.6m x 4.0m / 15' x 13'1
Ensuite: 2.2m x 3.2m / 7'2 x 10'5
Bedroom 2: 3.6m x 3.4m / 11'8 x 11'2
Ensuite: 2.6m x 1.3m / 8'5 x 4'3
Bedroom 3: 3.8m x 3.0m / 12'5 x 9'8
Bedroom 4: 3.5m x 2.7m / 11'5 x 8'9
Bedroom 5: 3.3m x 1.8m / 10'8 x 5'9
Bathroom: 3.3m x 1.9m / 10'8 x 6'2
EPC Rating: C
Virtual Tour
Other Virtual Tours:
Property Details
- Property type: House
- Council Tax Band: G
Rooms
Floorplans
Outside Spaces
Parking Spaces
Location
Properties you may like
By Number One Real Estate
