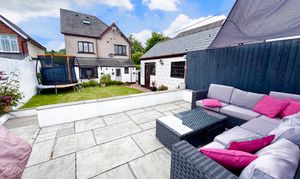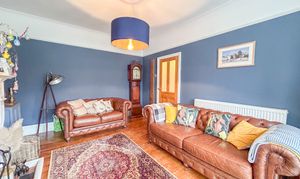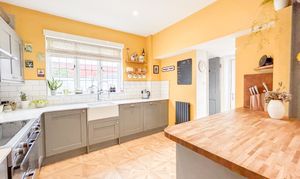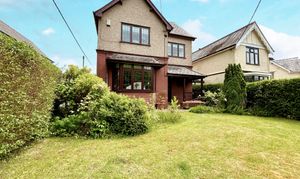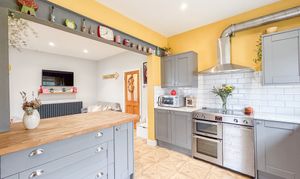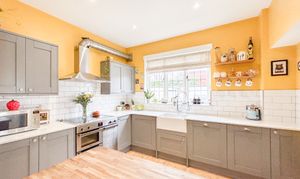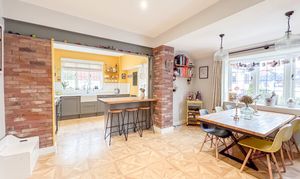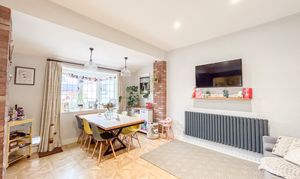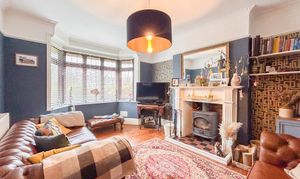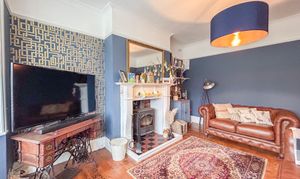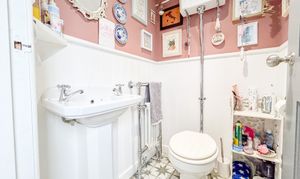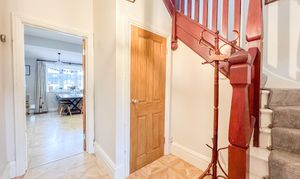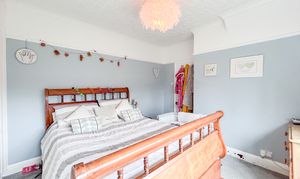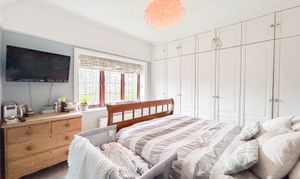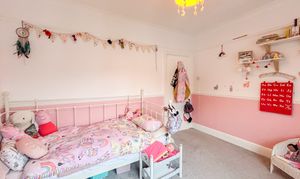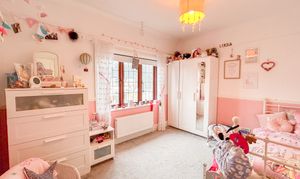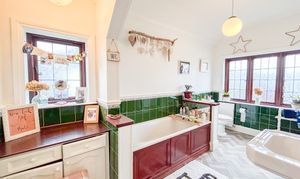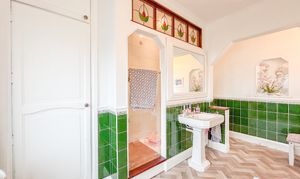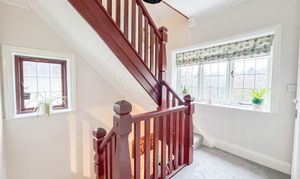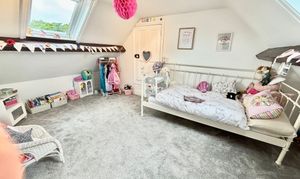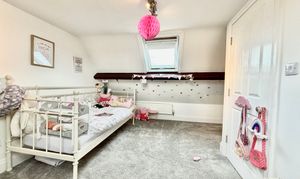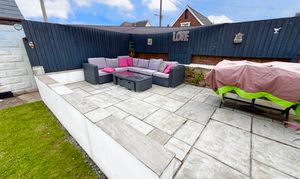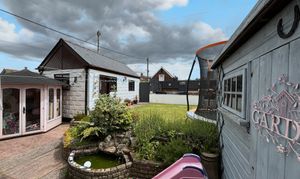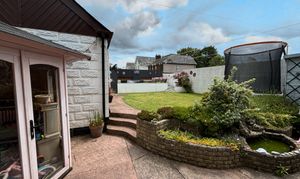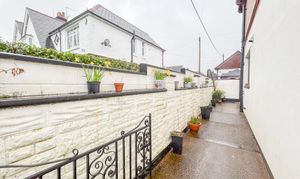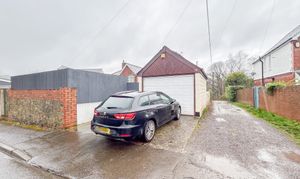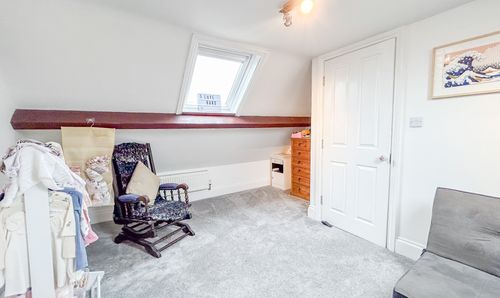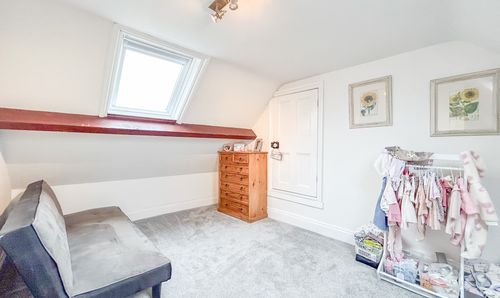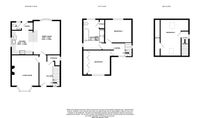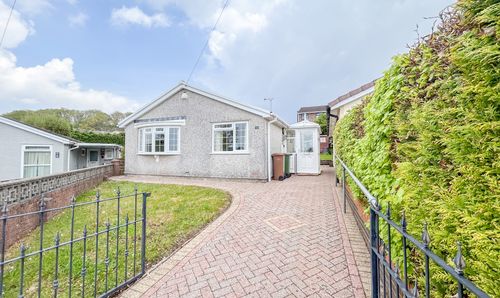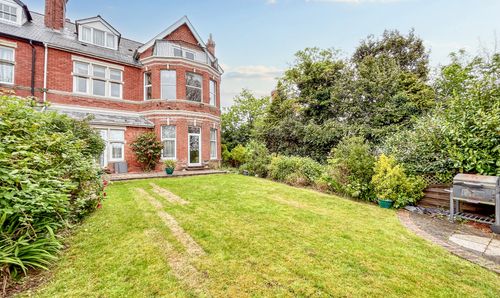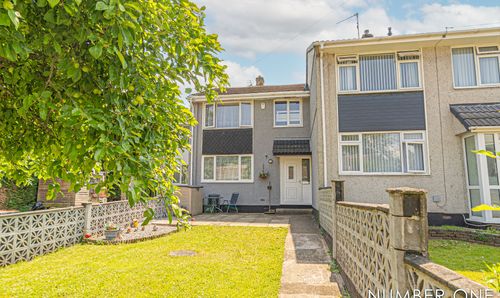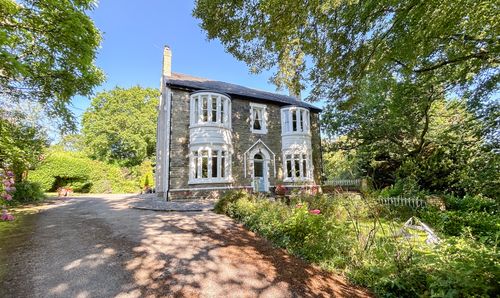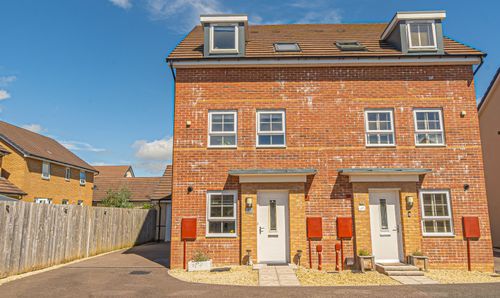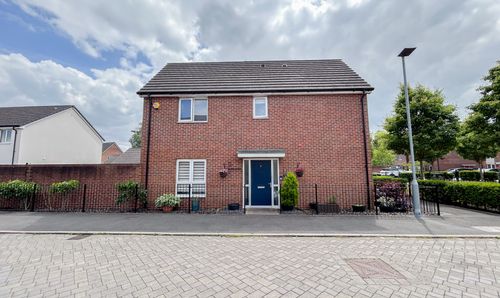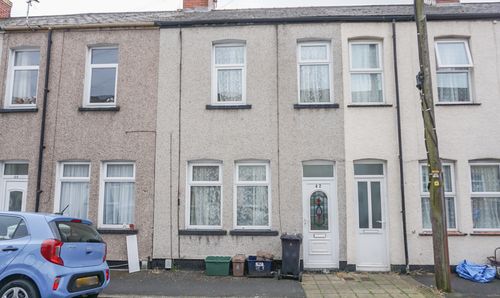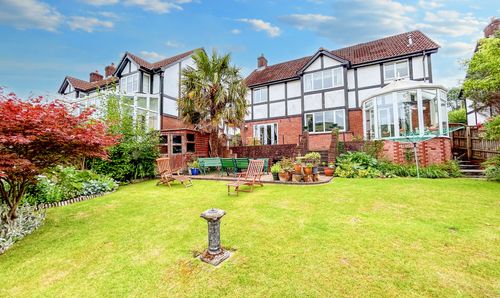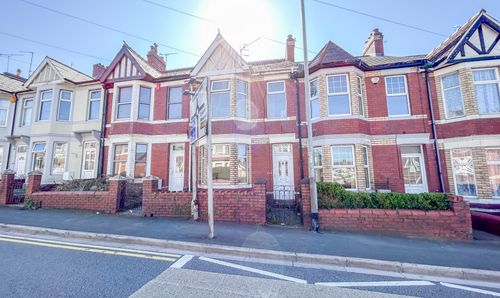Book a Viewing
Please contact the office on 01633 492777 to book a viewing.
To book a viewing on this property, please call Number One Real Estate, on 01633 492777.
3 Bedroom Detached House, The Avenue, New Inn, NP4
The Avenue, New Inn, NP4

Number One Real Estate
76 Bridge Street, Newport
Description
GUIDE PRICE £325,000 - £350,000
Number One Agent, James Taylor is delighted to offer this three-bedroom, detached family home for sale in New Inn.
Located in a quiet cul de sac in New Inn, this beautifully presented home is in a peaceful position, yet only minutes from nearby amenities. Pontypool and New Inn train station is a short walk away, along with fantastic road links, offering easy commuting to neighbouring towns and cities. New Inn Primary School is a short walk, making this a great option for a young family.
Welcomed into a spacious entrance hallway, this property is filled with character, benefiting from stylish flooring, stained glass windows and stylised to a wonderful standard. On the ground floor there is a bay-fronted living room, centred by a log burning fire and to the rear, an open plan kitchen and dining room. The kitchen benefits from a range of wall and base units, with a breakfast bar for casual dining and further space for a dining table. There are integrated appliances to include an oven, dishwasher and five-ring electric hob. A rear porch accesses the garden and a convenient downstairs cloakroom. A driveway and garage provide off road parking to the fore, and a large storage cupboard can be found beneath the staircase.
To the first floor there are two bedrooms, both of which are generous doubles. The principal bedroom benefits from fitted wardrobes, ideal for utilising space. The spacious family bathroom can be found on this floor, with a bath suite and separate shower.
A third bedroom can be found to the second floor in the loft room, which benefits from eaves storage and has two velux windows, allowing plenty of natural light into the space.
The loft conversion was completed in 1982 therefore building regulations were not required.
Council Tax Band F
All services and mains water are connected to the property.
Measurements:
Living Room: 3.7m x 4.8m
Kitchen: 2.9m x 3.3m
Dining Room: 3.6m x 4.6m
WC: 1.3m x 1.1m
Bedroom 1: 3.5m x 3.3m
Bedroom 2: 3.6m x 3.1m
Bathroom: 2.9m x 4.1m
Bedroom 3: 3.8m x 4.9m
EPC Rating: D
Virtual Tour
Property Details
- Property type: House
- Price Per Sq Foot: £243
- Approx Sq Feet: 1,335 sqft
- Plot Sq Feet: 3,574 sqft
- Property Age Bracket: Edwardian (1901 - 1910)
- Council Tax Band: F
Rooms
Floorplans
Outside Spaces
Parking Spaces
Driveway
Capacity: N/A
Location
Properties you may like
By Number One Real Estate
