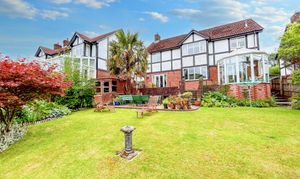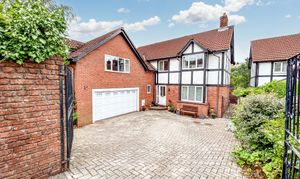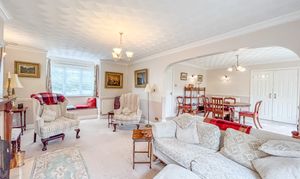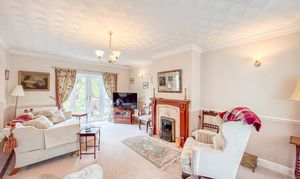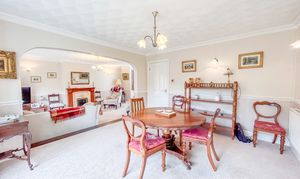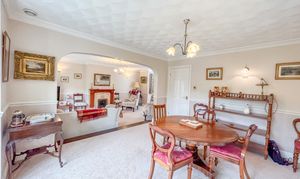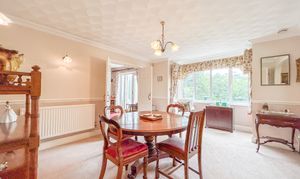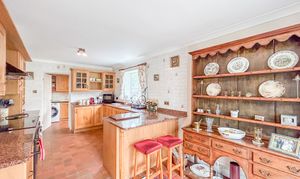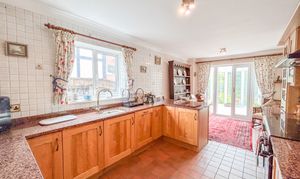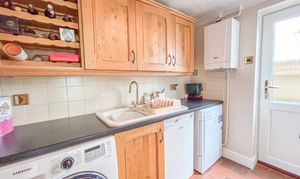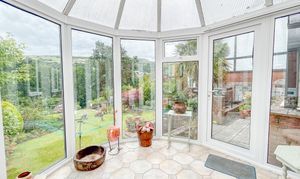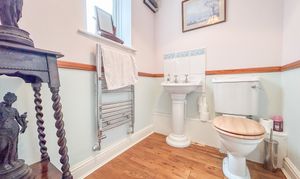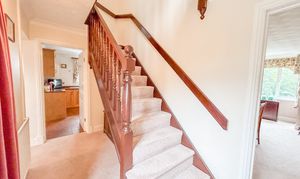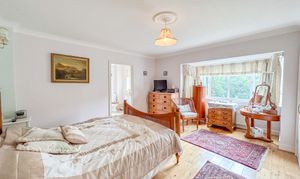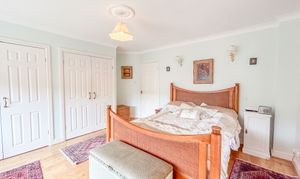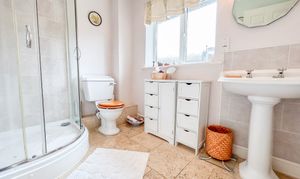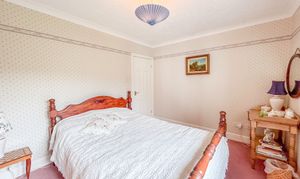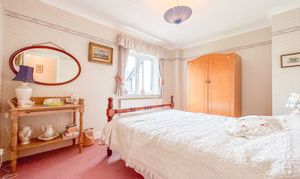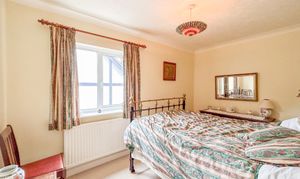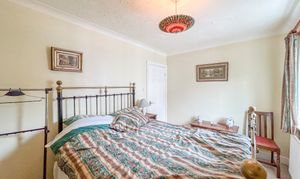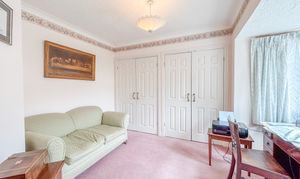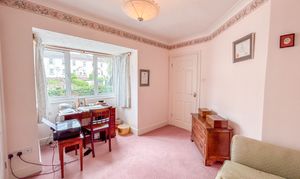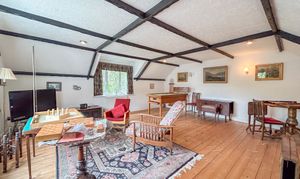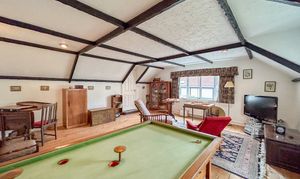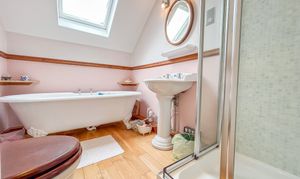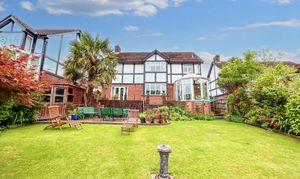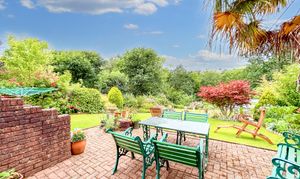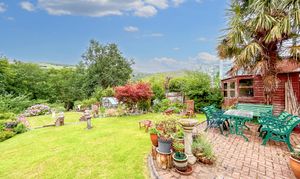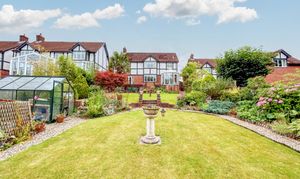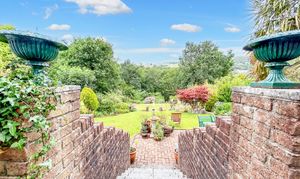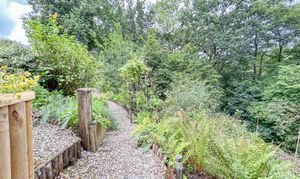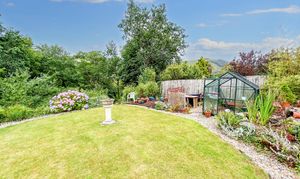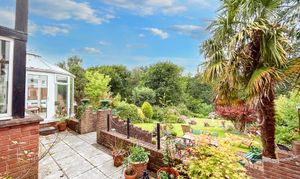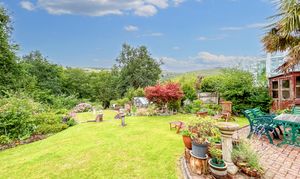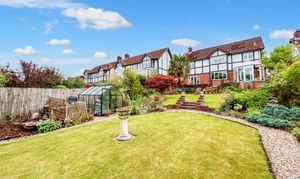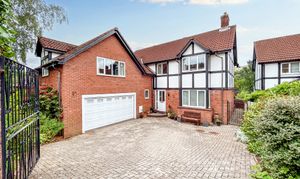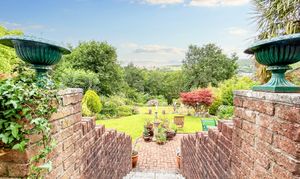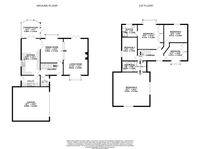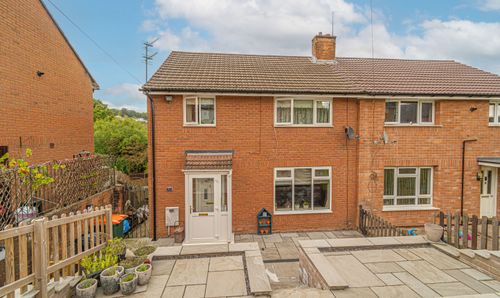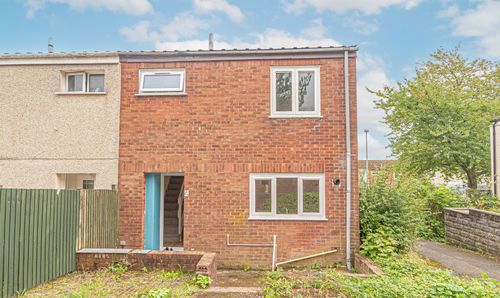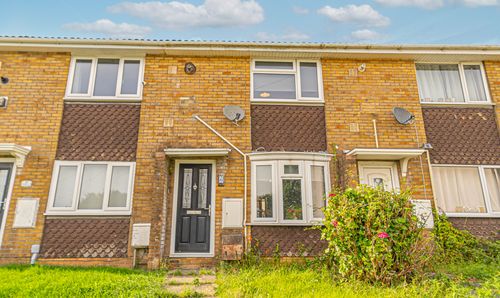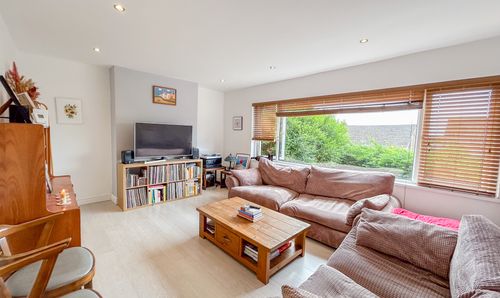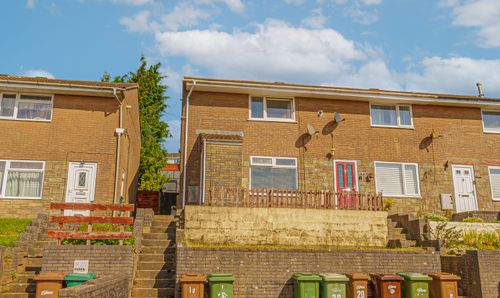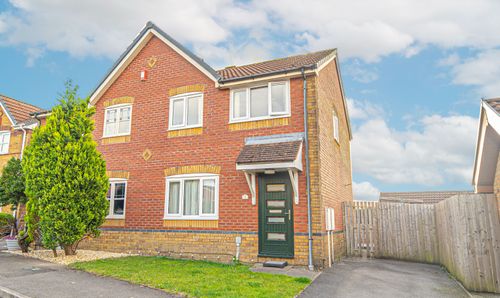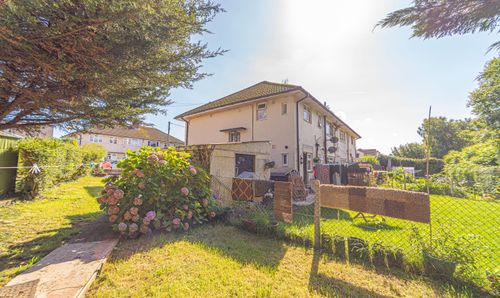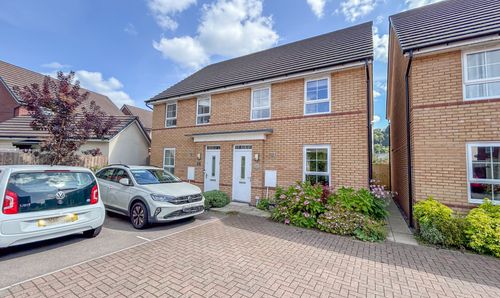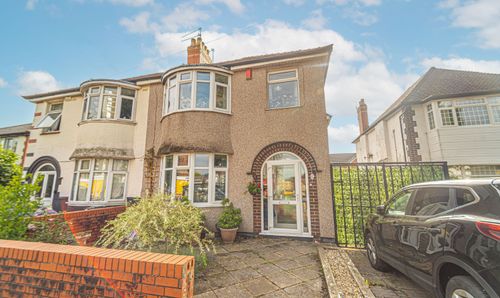Book a Viewing
Please contact the office on 01633 492777 to book a viewing.
To book a viewing on this property, please call Number One Real Estate, on 01633 492777.
5 Bedroom Detached House, Tudor Gardens, Machen, CF83
Tudor Gardens, Machen, CF83

Number One Real Estate
76 Bridge Street, Newport
Description
* GUIDE PRICE £550,000 - £600,000 *
Number One Agent, Katie Darlow is delighted to offer this five bedroom, detached family home for sale in Machen which is being sold with no chain.
Located in Machen, near Caerphilly, this family home has a lovely feel and is well presented with lots of potential. The property is located on a quiet cul-de-sac with stunning views to the rear and close access to a range of facilities and amenities, including schools and local shops. Near the property are lovely local walks, rivers and woodland. There is also a lovely village community with local rugby, bowling and crickets teams as well as a village hall with lots of family activities.
On the ground floor there are two reception rooms, a bay-aspect dining room and spacious sunken living room, similarly enjoying a bay-window to the fore and double doors to the rear, opening to the patio area and gardens. The kitchen offers space for informal dining with a casual breakfast bar, and a conservatory, similarly accessing the gardens. The kitchen benefits from a range of wall and base units, with integrated appliances to include a dishwasher and space for a large range master oven. From the kitchen, there is a useful utility offering side access and a convenient cloakroom from the hallway. A gated driveway provides ample off-road parking in addition to the double garage. The impressive gardens are minimally overlooked, with sectioned areas of lawn, patio and a vegetable plot.
To the first floor there are five bedrooms, all of which are double. The principal bedroom benefits from an ensuite shower room, while the family bathroom has a free-standing bath suite and separate shower. The principal and second bedrooms both enjoy fitted wardrobes, ideal for utilising space. The fifth bedroom is currently utilised as a game room and offers incredible potential to be adapted for varied usage.
Council Tax Band G
All services and mains water are connected to the property.
Measurements:
Living Room: 4.0m x 6.6m
Dining Room: 3.7m x 4.5m
Kitchen: 3.0m x 5.9m
Conservatory: 3.0m x 2.9m
Utility: 3.0m x 1.8m
WC: 1.4m x 1.8m
Bedroom 1: 4.2m x 4.7m
Ensuite: 2.5m x 2.0m
Bedroom 2: 3.8m x 2.9m
Bedroom 3: 3.2m x 3.4m
Bedroom 4: 2.5m x 3.8m
Bedroom 5: 5.9m x 5.5m
Bathroom: 2.5m x 1.8m
EPC Rating: D
Virtual Tour
Property Details
- Property type: House
- Price Per Sq Foot: £268
- Approx Sq Feet: 2,056 sqft
- Plot Sq Feet: 5,005 sqft
- Council Tax Band: G
Rooms
Floorplans
Outside Spaces
Parking Spaces
Location
Properties you may like
By Number One Real Estate
