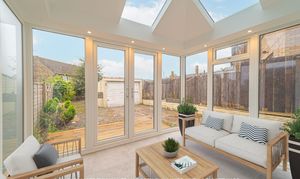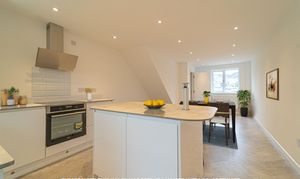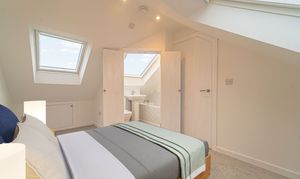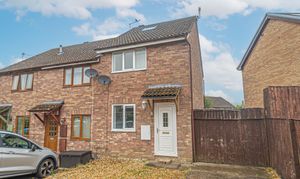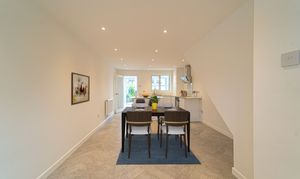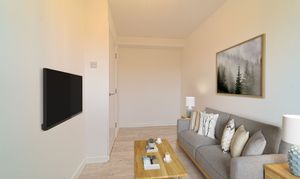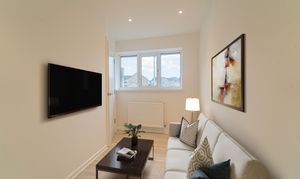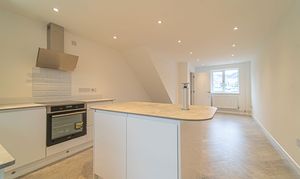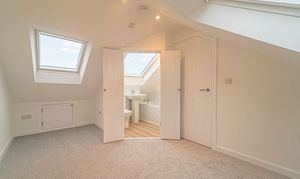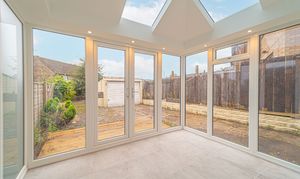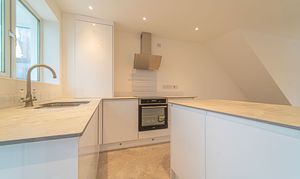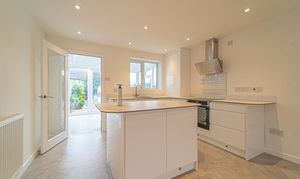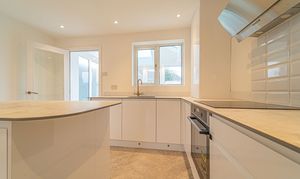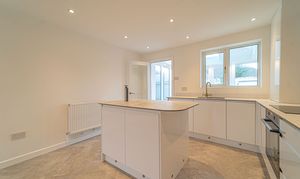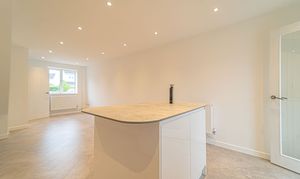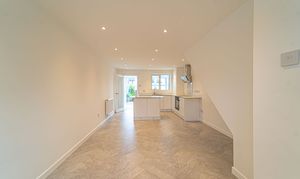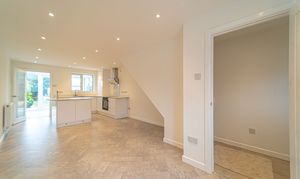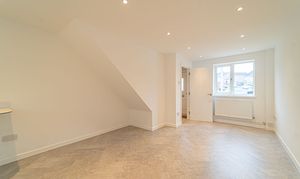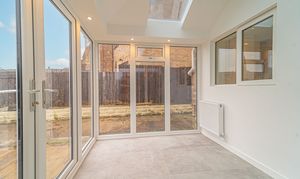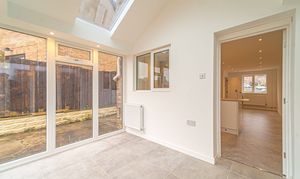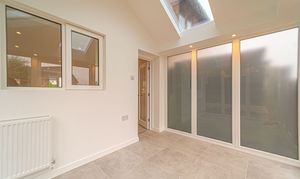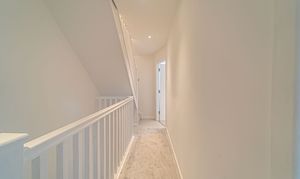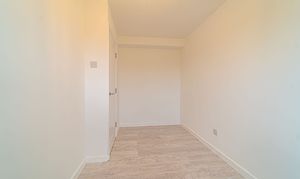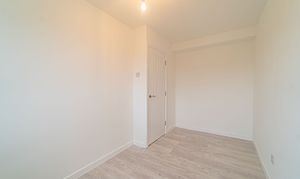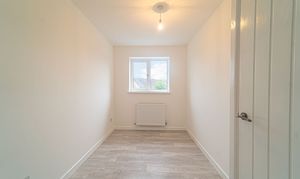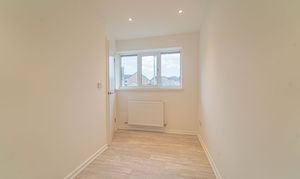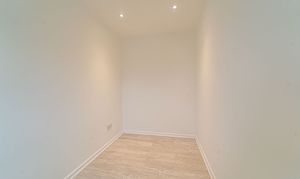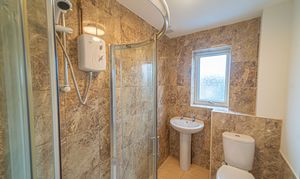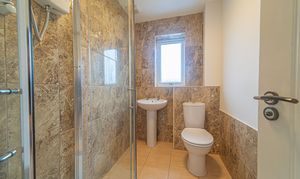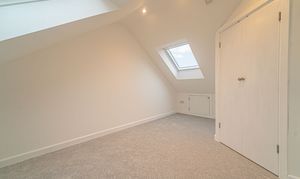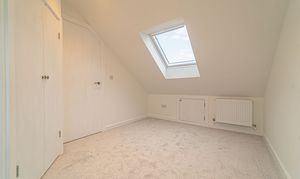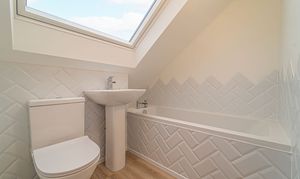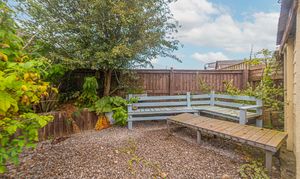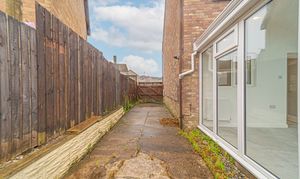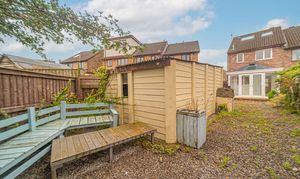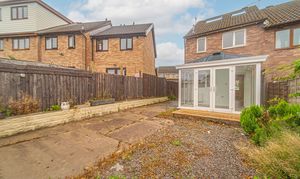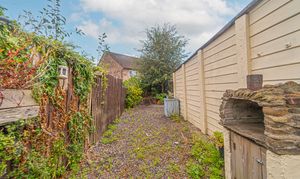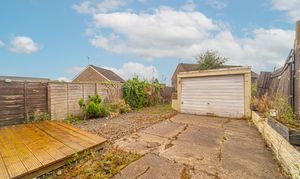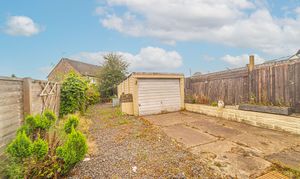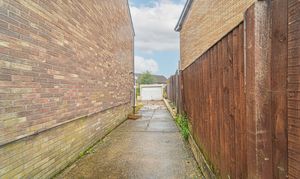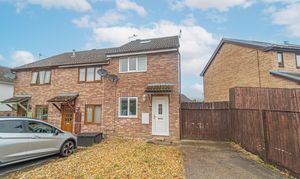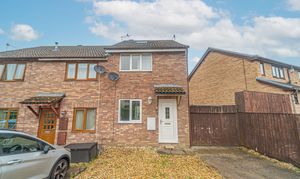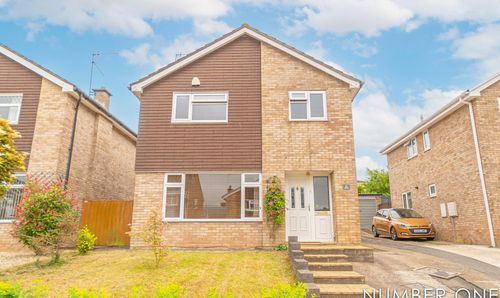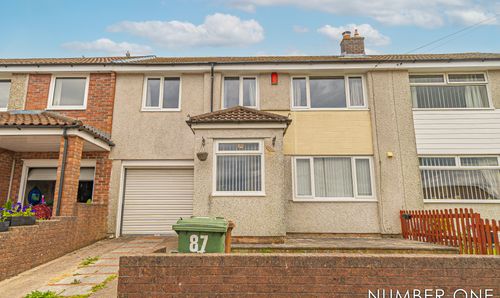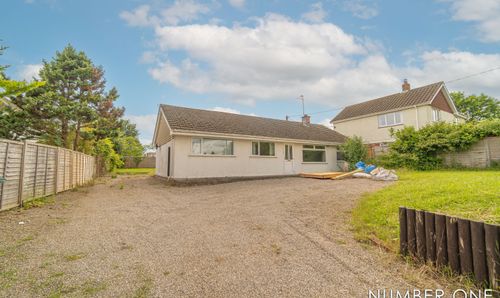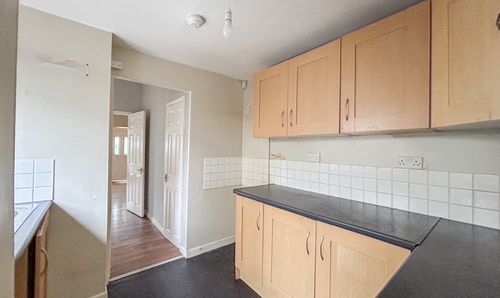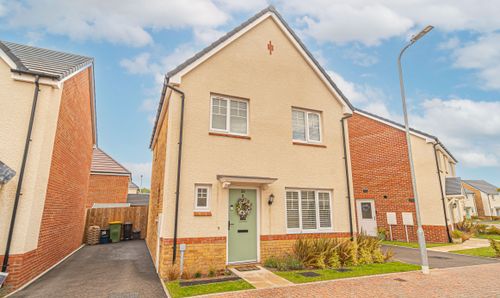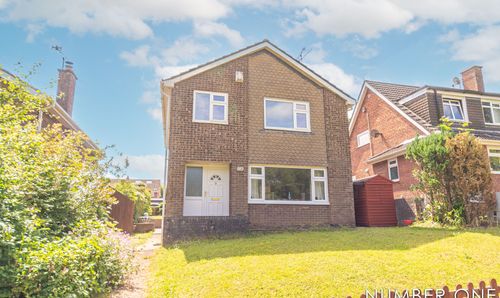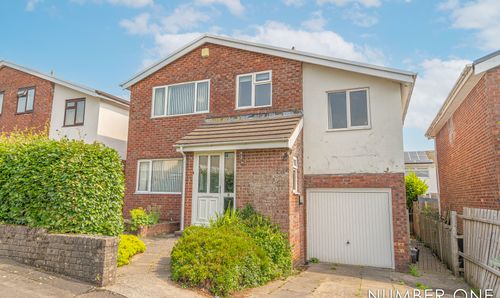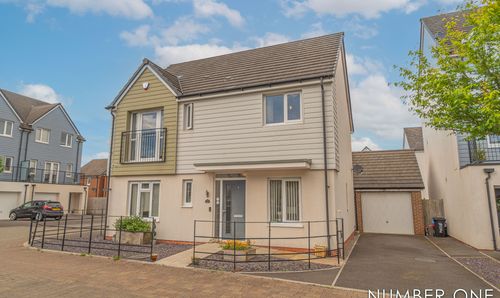Book a Viewing
Please contact the office on 01633 492777 to book a viewing.
To book a viewing on this property, please call Number One Real Estate, on 01633 492777.
3 Bedroom End of Terrace House, Davis Avenue, Bryncethin, CF32
Davis Avenue, Bryncethin, CF32

Number One Real Estate
76 Bridge Street, Newport
Description
GUIDE PRICE £190,000 - £210,000
Number One Agent, Steven Brown is delighted to present this three-bedroom, end-terrace property for sale in Bryncethin.
Located just outside of Bridgend in a quiet residential area, this property offers great access to local amenities, with a Premier market in the local area, and a short drive to the Bridgend retail park where an abundance of shops and attractions can be accessed. There are many reputable schools in close proximity, making this property great for a growing family. The property also boasts great travel links, with many local rail stations close to home, and a short drive to the M4 corridor, great for commuting to Cardiff, Bristol and beyond.
Presented to a beautiful standard throughout, we enter this charming family home through the front, where we are welcomed into the expansive reception room, benefitting from an open plan design to host the living room, dining area and kitchen. The kitchen benefits from plinth lighting and offers plenty of storage, as well as brand new integrated appliances that have never been used, they include a 4-ring electric hob, oven, washing machine, dishwasher, and a cupboard where we can find the Baxi boiler. There is also a kitchen island that offers additional counter and storage space, as well as a convenient breakfast bar. The entire room is fitted with herringbone flooring and flooded by light from multi-aspect windows including double doors to the rear conservatory, offering yet another space for a relaxing living room or a bright dining area, with further access to the rear garden.
Ascending upstairs we have the first two bedrooms, both of which are well sized double rooms, sharing the family bathroom that can be found from the hallway, featuring an overhead shower. To the top floor we have the master bedroom built into the converted attic with panoramic views, enjoying a variety of velux windows that allow light to cascade throughout the room, and a private ensuite where a bathtub can be found and has been finished with herringbone tiling. The master bedroom can also make use of extra storage found in the attic, accessed from cupboard doors at both sides of the property.
Stepping outside we have the rear garden, which is fully enclosed and encompasses the large driveway to the side of the house, which can park 2-3 vehicles in tandem, and can also be used as a patio from the garden. The remainder of the garden is comprised of a small wooden deck from the house, with a pebble stone garden beyond. The garden offers a large area perfect for entertaining a variety of guests, while also having great potential for redevelopment and landscaping. From the garden we can also access the convenient garage, offering an additional parking space or room for storage.
Council Tax Band B
Agents note: some of the rooms in this property have been edited using CGI (computer generated imagery) software.
All services and mains water are connected to the property.
How broadband internet is provided to the property is unknown. Please visit the Ofcom website to check broadband availability and speeds.
The owner has advised that the level of the mobile signal/coverage at the property is good, they are subscribed to EE. Please visit the Ofcom website to check mobile coverage.
Please contact Number One Real Estate for more information or to arrange a viewing.
EPC Rating: C
Virtual Tour
Property Details
- Property type: House
- Plot Sq Feet: 2,067 sqft
- Council Tax Band: B
Rooms
Floorplans
Outside Spaces
Parking Spaces
Off street
Capacity: N/A
Garage
Capacity: N/A
Driveway
Capacity: N/A
Location
Properties you may like
By Number One Real Estate
