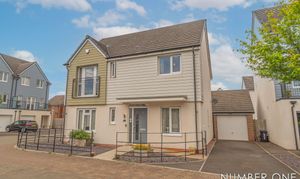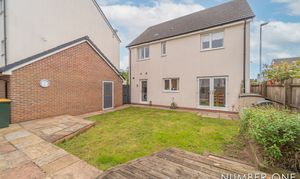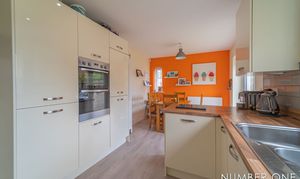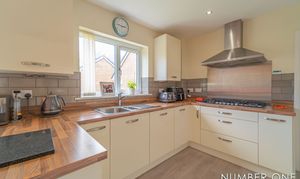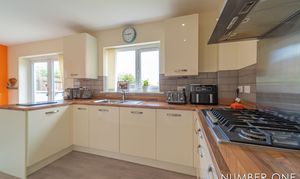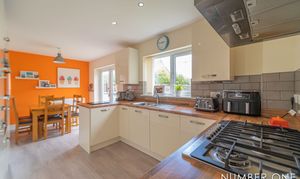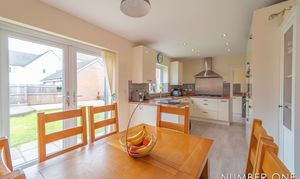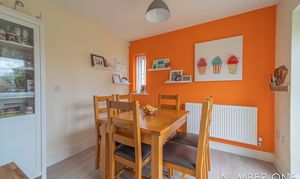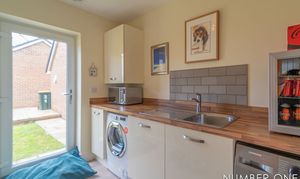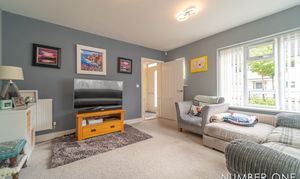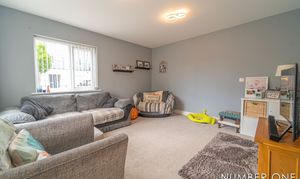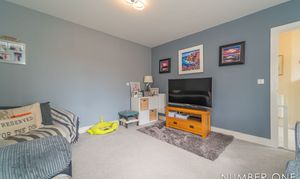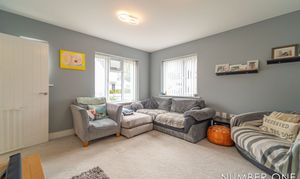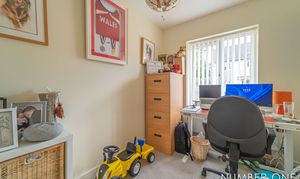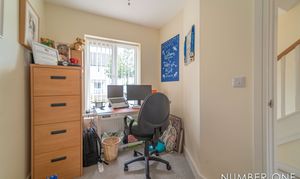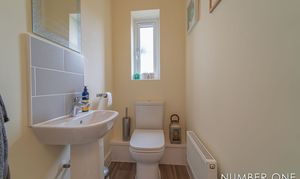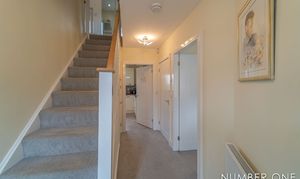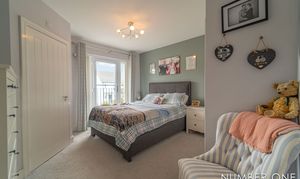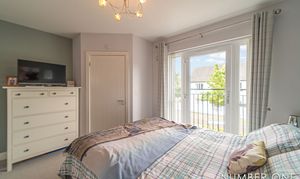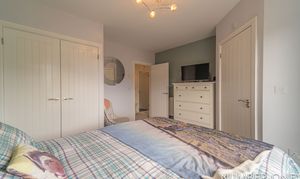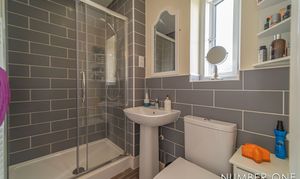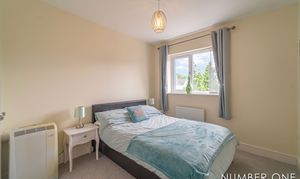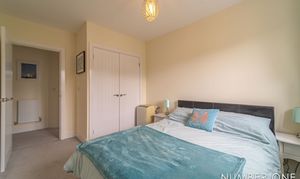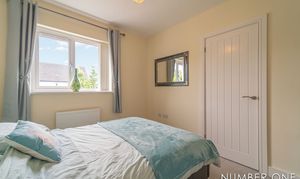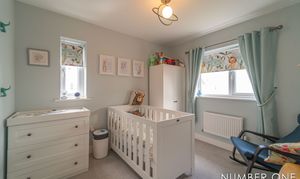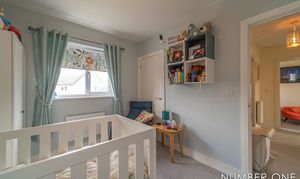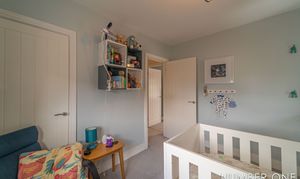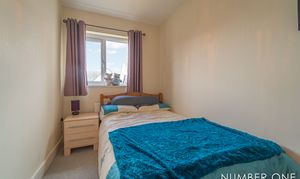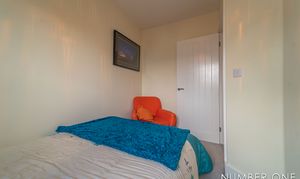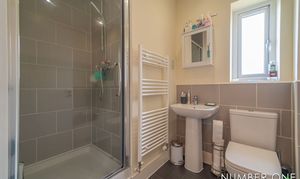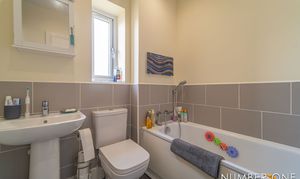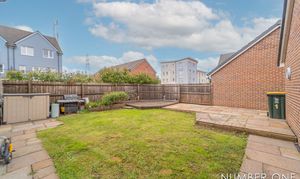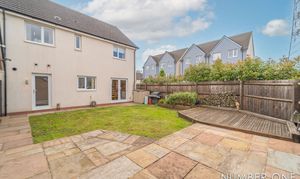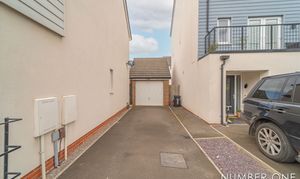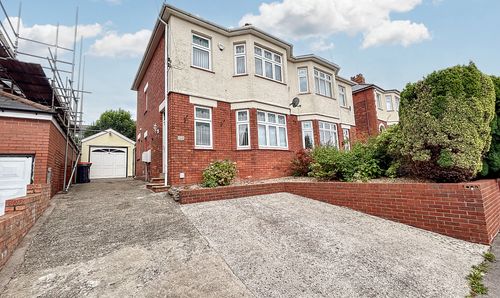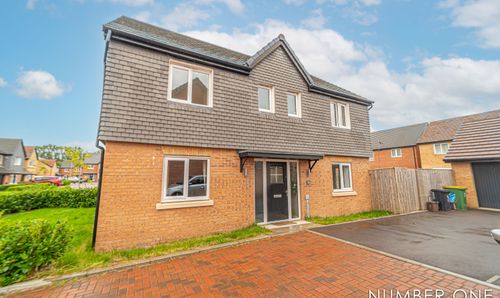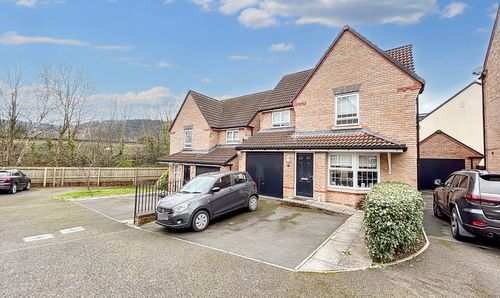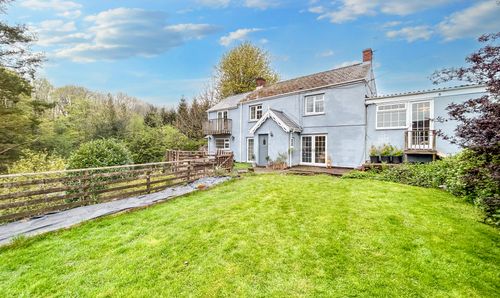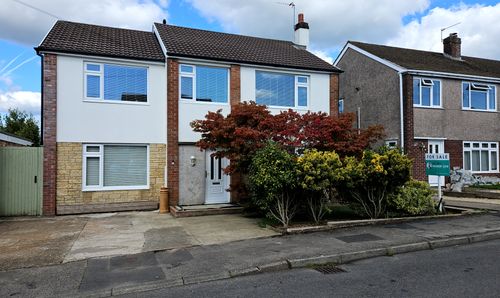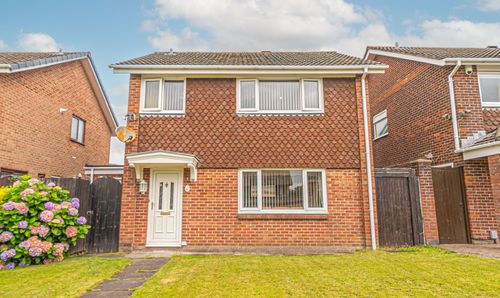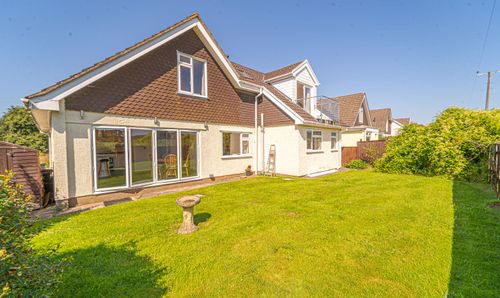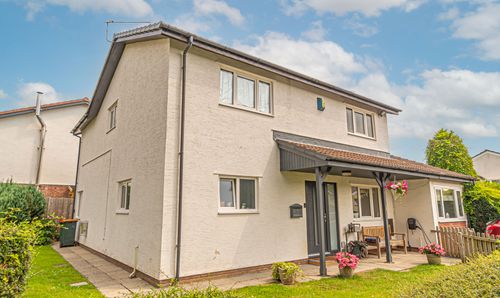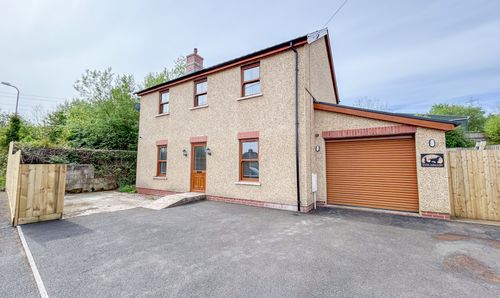Book a Viewing
Please contact the office on 01633 492777 to book a viewing.
To book a viewing on this property, please call Number One Real Estate, on 01633 492777.
4 Bedroom Detached House, Melingriffith Close, Newport, NP19
Melingriffith Close, Newport, NP19

Number One Real Estate
76 Bridge Street, Newport
Description
Offers In Excess Of £350,000
Number One agent, Harrison Cole is delighted to offer this four bedroom, detached house in Glan Llyn, Newport.
Presented to a beautiful standard, this property is located just outside Newport City Centre, this property is in a quiet residential area of Glan Llyn, yet within walking distance to Spytty Retail Park, where there are numerous shops. Glan Llyn Primary School is less than a five-minute walk from the property, making this home fantastic for anyone with a growing family. Newport has brilliant road links, making commuting to Cardiff, Bristol, or London efficient. A pathway towards the front of the property takes you on a lovely walk to the local ponds, meaning a relaxing escape is quick and easy.
On the ground floor we have a wonderfully large living room positioned to the front of the property, uniquely benefitting from double aspect windows that light up the room. The open plan kitchen and dining room can be found to the rear of the house, spacious in size and flooded with natural light through a variety of windows including double doors from the dining area that open outside. The kitchen is practical in design and well appointed, with plenty of storage options and many integrated appliances such as a 6 ring gas hob, fridge freezer, double oven and dishwasher, with a neighbouring utility room with additional storage and both washing and drying machines remaining at the property. Also found on the ground floor is a guest toilet, and an incredible office room, perfect for those who regularly work from home.
Ascending upstairs we have the four bedrooms, all double in size and generously proportioned. The master bedroom enjoys a fitted double storage wardrobe and a private ensuite shower room, while the family bathroom can be found from the landing with an overhead shower cubicle, and a separate bath with handheld shower. The secondary bedroom benefits from a double fitted storage wardrobe as well as an additional storage cupboard, while the third bedroom comes with multi-aspect windows and an airing cupboard that houses the boiler. The loft can be accessed from the landing with a built in ladder.
Stepping outside we have the large garden at the rear, fully enclosed and consisting of a spacious grass lawn surrounded by tiled patio, with a wooden deck also fitted. The garden is an excellent space to enjoy time with the family, and is large enough to entertain guests, whether that be dining al-fresco or lounging in the sun. A side gate takes us to the large driveway at the side of the house, that can provide parking for 2-3 vehicles. The garage can be accessed from here as well as a door from the garden, providing additional parking or a great storage space.
Site Management Fee - £120.90 paid every 6 months
Surface Water Charge - £45 paid every 6 months
Council Tax Band: E
All services and mains water are connected to the property.
Please contact Number One Real Estate for more information or to arrange a viewing.
EPC Rating: B
Virtual Tour
Property Details
- Property type: House
- Plot Sq Feet: 2,863 sqft
- Council Tax Band: E
Rooms
Floorplans
Outside Spaces
Parking Spaces
Driveway
Capacity: 2
Location
Properties you may like
By Number One Real Estate
