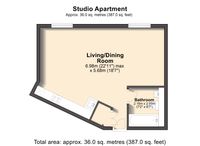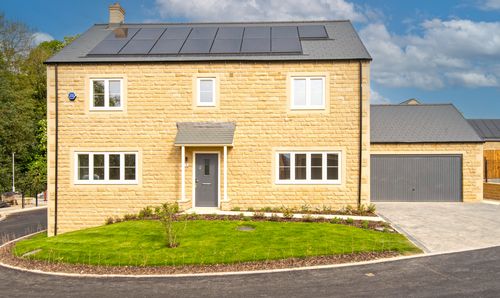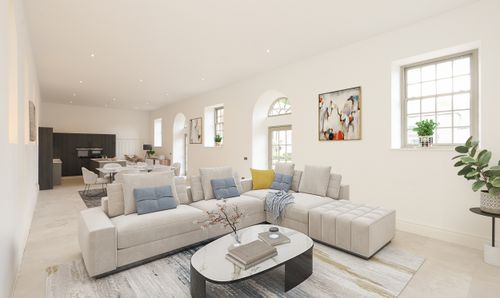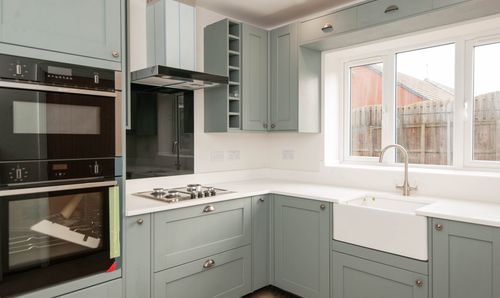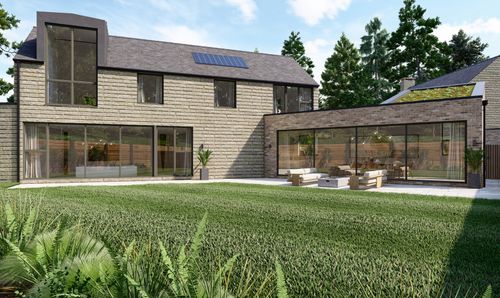0 Bedroom Apartment, Apt 106 Burgess House, Cross Burgess Street, S1
Apt 106 Burgess House, Cross Burgess Street, S1
Description
Welcome to Burgess House...
Apartment 106 is a studio apartment that offers spacious open-plan accommodation featuring a dark grey matte kitchen, living/dining space, deluxe bathroom and well-defined sleeping area with a stand-out balcony, offering views of the city centre.
The kitchens reflect the development's signature up-to-the-minute style, with integrated NEFF appliances, and textured limestone and wood-effect worktops. Your fully tiled bathroom includes modern wall hung sanitary ware and brushed steel fittings.
The expansive glazing introduces plenty of natural light, contributing to this bright & airy home, whilst also providing enviable views of the city.
For added convenience and peace of mind, Burgess House features a building concierge, state of the art video intercom system, lift access to all levels and a secure cycle store.
This studio apartment is only 1 of 2 still available to this specification. 106 Burgess House is available to view in person and are now ready for move in. Please note these exclusive apartments are only available to owner occupiers.
Burgess House is located within a true mixed-use neighbourhood, which will soon include new homes, work spaces, retail, hotels and food & drink venues. With everything you need right on your doorstep and easy access to Sheffield train station and the Peak District, you're perfectly placed; Living At The Heart Of It All.
Key Features
- FINAL APARTMENTS AVAILABLE IN THIS LUXURY DEVELOPMENT
- Video Tour Available
- Stylish Studio Apartment with High Quality Finishes Throughout
- On-Trend Kitchen With Integrated NEFF Appliances
- Floor To Ceiling Windows, Maximising Space & Light
- Deluxe Bathroom With Modern Wall Hung Sanitaryware & Tiling
- Building Concierge, Lift Access, Video Intercom System
- Iconic New Development; Part Of The Heart Of The City Masterplan
- Located Within Walking Distance Of New Cafes, Bars, Restaurants, Shops & Train Station
- 10 Year New Build Warranty
Property Details
- Property type: Apartment
- Approx Sq Feet: 388 sqft
- Property Age Bracket: New Build
- Council Tax Band: TBD
- Tenure: Leasehold
- Lease Expiry: 01/01/2271
- Ground Rent: £0.00 per year
- Service Charge: £1,486.00 per year
Floorplans
Location
Properties you may like
By Redbrik - Land & New Homes










