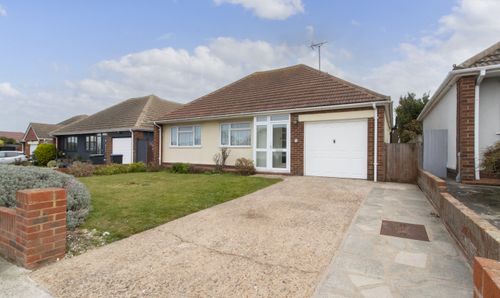Book a Viewing
To book a viewing for this property, please call Miles & Barr, on 01843 231 222.
To book a viewing for this property, please call Miles & Barr, on 01843 231 222.
4 Bedroom Semi Detached House, Leslie Avenue, Margate, CT9
Leslie Avenue, Margate, CT9

Miles & Barr
155-157 Northdown Road, Cliftonville
Description
For sale by Modern Method of Auction; Starting Bid Price £240,000 plus Reservation Fee.
Property Description: 4 Bedroom Semi-Detached Home on Leslie Avenue, Margate – Presented by Miles & Barr
Miles & Barr are pleased to bring to market this charming 4-bedroom semi-detached property on Leslie Avenue, Margate. Offering incredible potential, this home is perfect for buyers looking to create their ideal living space with a bit of modernisation. The property retains many lovely original features throughout, giving it a unique character and a solid foundation for transformation.
The ground floor comprises two spacious reception rooms, providing generous living space and ample opportunity to create a more open-plan design or retain the classic layout. The kitchen and utility area, positioned to the rear of the property, offer potential for a modern, functional space for family living.
Upstairs, you’ll find four good-sized bedrooms, ideal for families or those in need of extra room. The property also includes a separate WC and a family bathroom, both of which are in need of some updating, but provide the perfect opportunity for a contemporary makeover.
This home is being sold chain-free, making it an ideal prospect for those seeking a quick and hassle-free purchase. With its original charm and fantastic potential, this property presents a wonderful opportunity for those looking to invest in a home with great long-term value.
Auctioneer Comments:
This property is for sale by Modern Method of Auction allowing the buyer and seller to complete within a 56 Day Reservation Period. Interested parties’ personal data will be shared with the Auctioneer (iamsold Ltd).
If considering a mortgage, inspect and consider the property carefully with your lender before bidding. A Buyer Information Pack is provided. The buyer will pay £349 inc VAT for this pack which you must view before bidding.
The buyer signs a Reservation Agreement and makes payment of a Non-Refundable Reservation Fee of 4.5% of the purchase price inc VAT, subject to a minimum of £7080 inc VAT. This Fee is paid to reserve the property to the buyer during the Reservation Period and is paid in addition to the purchase price. The Fee is considered within calculations for stamp duty.
Services may be recommended by the Agent/Auctioneer in which they will receive payment from the service provider if the service is taken. Payment varies but will be no more than £450. These services are optional.
Location:
Westbrook/Garlinge is a popular residential area which is close to local schools, shops and public transport making it a great place for families to reside in. You are within easy access to the shops and sandy beaches in both Westgate and Margate. Both towns also have a mainline railway station providing a regular service to London. The area boasts a number of highly regarded schools in both the public and private sectors. There are also good road links to London via the A299 Thanet Way and M2 Motorway.
EPC Rating: F
Virtual Tour
https://my.matterport.com/show/?m=UsJJ53UzxKCKey Features
- For Sale by Modern Auction T & C’s apply
- Subject to Reserve Price
- Buyers fees apply
- The Modern Method of Auction
- 4 good-sized bedrooms
- 2 large reception rooms
- Kitchen/utility area to the rear
- Original features throughout
- Requires modernisation
- Separate WC and family bathroom
Property Details
- Property type: House
- Property style: Semi Detached
- Price Per Sq Foot: £171
- Approx Sq Feet: 1,401 sqft
- Plot Sq Feet: 2,842 sqft
- Property Age Bracket: 1910 - 1940
- Council Tax Band: C
- Property Ipack: i-PACK
Rooms
Entrance Porch
Door to:
Lounge
4.01m x 4.48m
Dining Room
3.55m x 3.61m
Breakfast Room
3.40m x 3.23m
First Floor
Leading to:
Bedroom
3.44m x 4.48m
Bedroom
1.73m x 2.40m
Bedroom
3.55m x 3.61m
Shower Room
1.79m x 1.93m
Bedroom
3.40m x 3.45m
Floorplans
Outside Spaces
Rear Garden
Out Building WC
Parking Spaces
Garage
Capacity: 1
On street
Capacity: N/A
Location
Properties you may like
By Miles & Barr
























