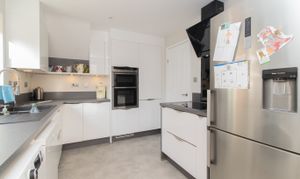Book a Viewing
To book a viewing for this property, please call Miles & Barr, on 01843 231 222.
To book a viewing for this property, please call Miles & Barr, on 01843 231 222.
3 Bedroom Detached House, Upchurch Walk, Margate, CT9
Upchurch Walk, Margate, CT9

Miles & Barr
155-157 Northdown Road, Cliftonville
Description
Miles & Barr are delighted to bring to market this charming three-bedroom detached family home located in the peaceful cul-de-sac of Upchurch Walk, Palm Bay. Offering spacious and modern living, this property is ideal for family life and entertaining, with the added benefit of off-street parking for multiple vehicles and an attached garage with an electric door for additional storage or parking.
Step inside to a bright and open-plan lounge and dining area, which flows effortlessly into the bespoke German kitchen, featuring high-end NEFF appliances that combine style and functionality. The kitchen and bathrooms have recently had new flooring, adding to the contemporary feel of the home. The ground floor also includes a convenient WC for added practicality. At the rear, you'll find a generously sized conservatory, perfect for enjoying the garden or entertaining guests.
Upstairs, the property offers three well-proportioned bedrooms, ideal for a growing family, along with a stylish family bathroom finished to a high standard.
The south-facing, low-maintenance garden provides an excellent space for outdoor relaxation and entertaining. A standout feature is the fully insulated home office/studio, complete with power, lighting, air-conditioning, and hard-wired ethernet, offering a versatile and comfortable workspace all year round.
Conveniently located just a short walk from the beautiful Botany Bay and close to Northdown Park, this home offers the perfect balance of tranquillity and accessibility. Contact Miles & Barr to arrange a viewing today!
The property is brick and block construction and has had no adaptions for accessibility.
Identification checks
Should a purchaser(s) have an offer accepted on a property marketed by Miles & Barr, they will need to undertake an identification check. This is done to meet our obligation under Anti Money Laundering Regulations (AML) and is a legal requirement. We use a specialist third party service to verify your identity. The cost of these checks is £60 inc. VAT per purchase, which is paid in advance, when an offer is agreed and prior to a sales memorandum being issued. This charge is non-refundable under any circumstances.
Location:
Palm Bay is situated in a sought-after location which is only a short walk to the seafront with fantastic views and cliff top walks, it also enjoys being less than a 10 minute stroll from the 'Blue Flag Awarded Beach, Botany Bay. Palm Bay holds a small row of shops and a regular bus service across Thanet and the wider area. Margate is approximately two miles away with the Turner Contemporary art gallery and Margate's Old Town with its piazza, cafes, restaurants and harbour arm. Margate railway station offers fast services to Kings Cross, St. Pancras. There are also good road links to London via the A299 Thanet Way and M2 Motorway.
EPC Rating: C
Virtual Tour
https://my.matterport.com/show/?m=meWf29Qmq53Key Features
- Bespoke German kitchen with high-end NEFF appliances
- Bright and spacious open-plan lounge and dining area
- South-facing, low-maintenance garden perfect for outdoor living
- Fully insulated home office/studio with power, lighting, air-conditioning, and hard-wired ethernet
- Off-street parking for multiple vehicles and attached garage with electric door
- Stylish family showeroom finished to a high standard
- Charming three-bedroom detached family home
Property Details
- Property type: House
- Property style: Detached
- Price Per Sq Foot: £325
- Approx Sq Feet: 1,230 sqft
- Plot Sq Feet: 2,616 sqft
- Property Age Bracket: 1990s
- Council Tax Band: D
Rooms
Entrance
Door to:
WC
WC
Lounge/Diner
5.54m x 6.75m
Kitchen
2.73m x 3.42m
Conservatory
5.12m x 3.08m
First Floor
Leading to:
Bedroom
2.16m x 2.35m
Bedroom
3.64m x 3.32m
Bedroom
3.64m x 2.75m
Shower Room
2.17m x 1.70m
Floorplans
Outside Spaces
Rear Garden
Parking Spaces
Garage
Capacity: 1
Off street
Capacity: 1
Location
Properties you may like
By Miles & Barr

























