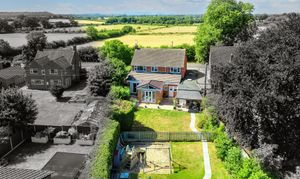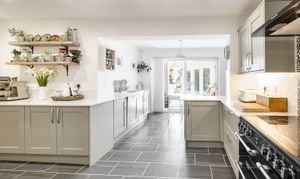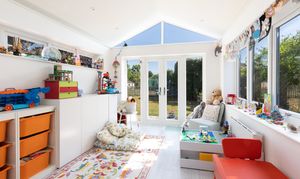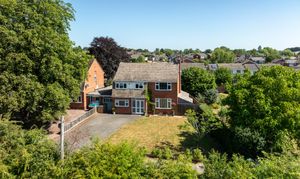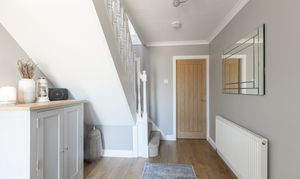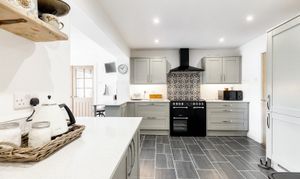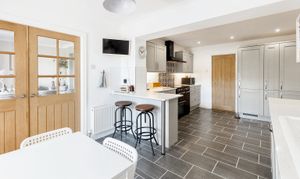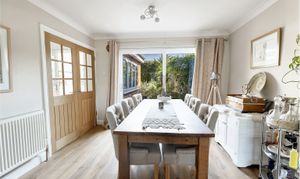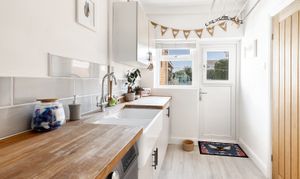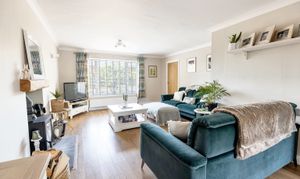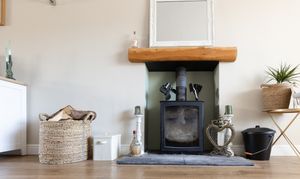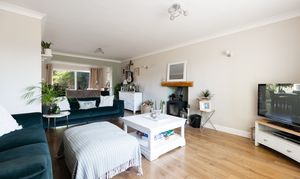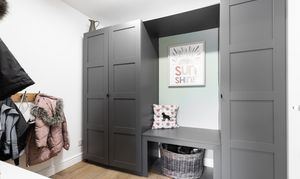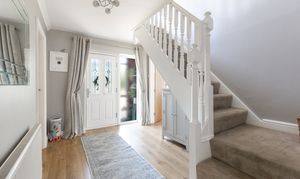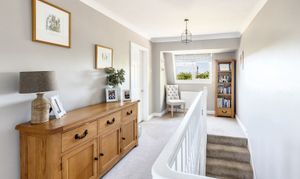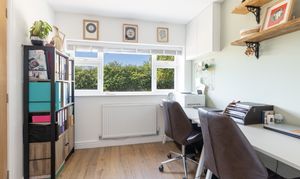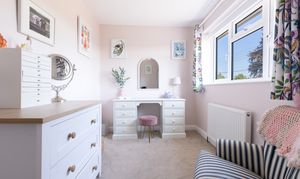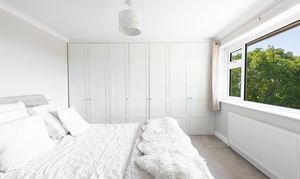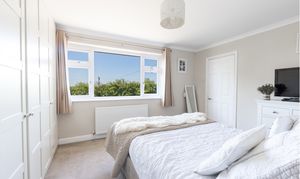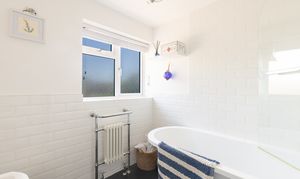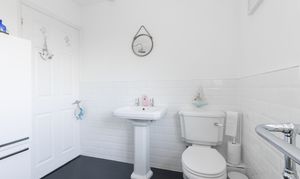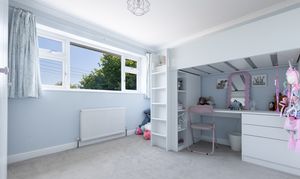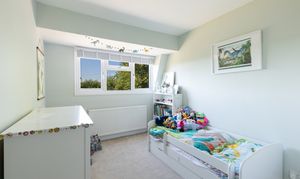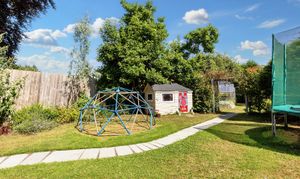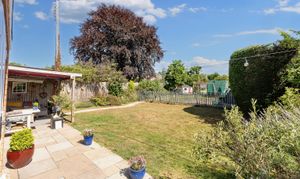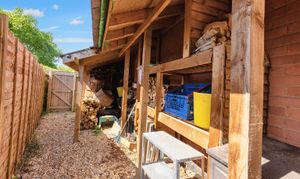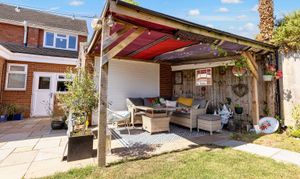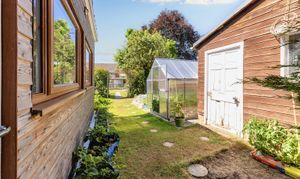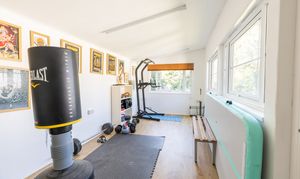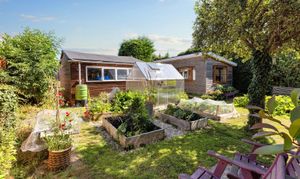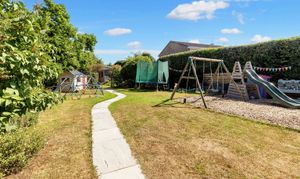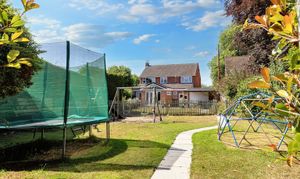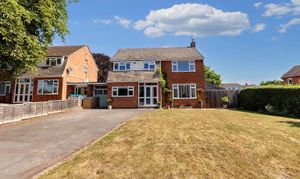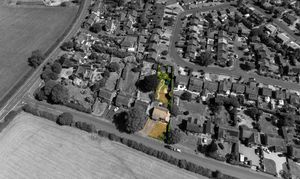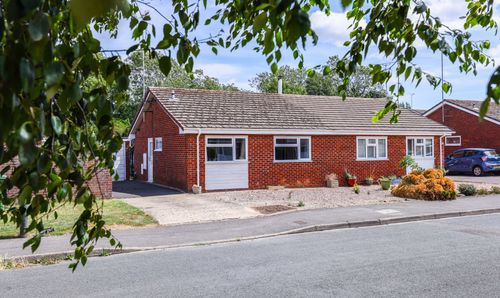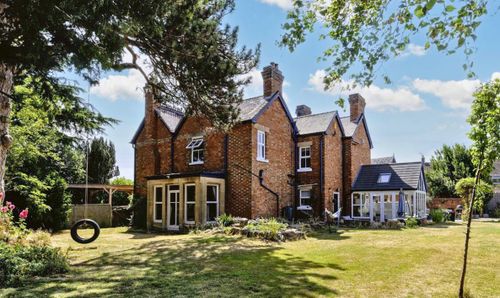Book a Viewing
To book a viewing for this property, please call Johnsons Property Consultants, on 01386761515.
To book a viewing for this property, please call Johnsons Property Consultants, on 01386761515.
4 Bedroom Detached House, Appletree Lane, Inkberrow, WR7
Appletree Lane, Inkberrow, WR7

Johnsons Property Consultants
91 High Street, Evesham, Worcestershire
Description
INITIAL VIEWING OPTIONS - Saturday 19th July 10-11am - Saturday 26th July 10-12noon - Sunday 27th July 11 - 1pm. PLEASE CALL 01386 761515.
Situated on a generous plot at the edge of the highly sought-after village of Inkberrow, this beautifully extended four-bedroom detached home offers the perfect balance of versatile living space, modern comfort, and a picturesque semi-rural lifestyle. Boasting far-reaching countryside views and extensive gardens, this is a rare opportunity to secure a substantial family home in one of Worcestershire’s most desirable locations.
Set behind a neatly lawned front garden, the property offers excellent kerb appeal and ample driveway parking for at least four vehicles, as well as a large tandem garage/ carport providing space for vehicles, storage, or workshop use.
The welcoming entrance hall sets the tone, with wood flooring and a bright, neutral décor that continues throughout. The heart of the home is the upgraded kitchen breakfast room, featuring classic shaker-style cabinetry, a range cooker, tiled floors, and an open-plan dining area ideal for everyday family life. A separate utility room with double Belfast sink and built-in units ensures practical, clutter-free living, in addition to an adjacent cloakroom/ W.C.
The spacious lounge is a warm and inviting retreat, complete with attractive wood flooring, a central fireplace housing a solid fuel burner, and a large front window that fills the room with natural light. For more formal occasions, a separate dining area with sliding patio doors offers an elegant space to entertain, while the conservatory/ sun room - enhanced with a tiled, insulated roof - provides a tranquil, all-season spot to relax with direct access to the rear patio.
Working from home or seeking hobby space? A dedicated office and additional store room offer flexibility to suit modern lifestyles.
Upstairs, the first-floor landing leads to four generously sized bedrooms, including two with extensive built-in wardrobes. The elevated position allows for wonderful open views across the surrounding Worcestershire countryside, especially from the front-facing bedrooms. A stylish family bathroom and a separate contemporary shower room complete the upper floor.
Step outside and you'll find a large, mature rear garden designed for both relaxation and play. With lawned areas, patios, a children’s play space, vegetable garden, and shed, there’s something for everyone to enjoy. In addition, a quality timber-built garden room offers a superbly versatile space - currently used as a home gym, but equally well-suited as a peaceful and private home office, studio, or retreat.
All of this is located in the thriving village of Inkberrow, renowned for its community spirit, excellent local amenities including pubs, shop, and a primary school, and its proximity to both countryside walks and road links to Worcester, Stratford-upon-Avon, and Birmingham.
A spacious, adaptable and superbly presented family home in a standout village location - early viewing is essential to fully appreciate everything this exceptional property has to offer.
Local Schools
Please be aware these are by distance to the property, please get in touch with individual educational establishments to enquire about admission criteria and eligibility.
Inkberrow Primary School (1 mile)
Ridgeway Secondary School (4.5 miles)
Alcester Grammar School (6.8 miles)
Alcester Academy (8.4 miles)
(Independent) Bowbrook House School (8.5 miles)
Nearby Amenities
(Approx. distances)
Bus stop: 0.3 miles
Church: 0.8 miles (St. Peter’s Church)
Village hall: 1.2 miles
Village Shop: 0.8 miles (The Forge Shop/ Simply Fresh)
Supermarket: 4.5 miles (Waitrose & Partners, Alcester)
Pubs/ Restaurants: Less than 0.8 miles (The Bulls Head & The Old Bull)
GP Surgery: 0.9 miles (Grey Gable Surgery)
Railway Station: 6.9 miles (Redditch)
About the area
The picturesque rural village of Inkberrow is famously the inspiration for Ambridge, the setting of BBC Radio 4's long-running series The Archers, and still enjoys the character and charm of the traditional English village.
Inkberrow is conveniently located between Worcester (12 miles), Redditch (8 miles), Alcester (6 miles), Pershore (10 miles) and Evesham (8 miles) with public transport links to all towns.
With an ideal landscape for walking on the many footpaths around the village, cycling along the lanes, rambling or horse-riding on the numerous bridleways, Inkberrow is perfect for those who enjoy an active lifestyle. The village also has spectacular views to Bredon Hill and the Malvern Hills, and on clear days to the Black Mountains in Wales.
Underpinning its thriving community, Inkberrow also benefits from an enviable range of amenities, including two popular village pubs, a well-stocked (Simply Fresh) shop, GP surgery, football, tennis and bowls clubs, village hall and playground.
Important information
Planning enquires concerning the property and surrounding area can be made with Wychavon District Council.
Environmental enquires concerning the property and surrounding area can be made with Environment Agency.
Broadband inquiries at the property concerning its availability and estimated strength and download speeds can be made with BT.
Misrepresentation Act: These particulars are prepared with care but are not guaranteed and do not constitute, or constitute part of, any offer or contract. Intending purchasers must satisfy themselves of these particulars’ accuracy by inspection or otherwise, since neither the seller nor Johnsons shall be responsible for statements or representations made. The seller does not make or give, and neither Johnsons nor any person in their employment, has any authority to make or give any representation or warranty in relation to this property.
We endeavour to make the sales details accurate, if there is any matter(s) that is particularly important to you, please check with us prior to travelling any distance to view the property. Johnsons are unable to comment on the state of repair or condition of the property or confirm that any services equipment or appliances are in satisfactory working order. Reference to tenure is based upon information supplied by the vendor. Fixtures and fittings not included.
Please note that offers made on this property may be qualified by our mortgage broker, in order to demonstrate due diligence on behalf of our clients. Johnsons Property Consultants reserve the right to earn a referral fee from third party providers (mortgages, removals, conveyancing, etc), if instructed.
EPC Rating: D
Key Features
- An extended and well presented, detached family home on a generous plot, at the edge of the extremely sought-after Worcestershire village of Inkberrow
- Driveway with ample parking for at least four vehicles, front lawned garden and established boundary hedge
- Upgraded kitchen breakfast room with shaker style cupboard units, range cooker, tiled floors, and an open plan dining area
- Conservatory/ sun room extension, with a tiled roof, making it suitable to enjoy during all seasons, and patio doors opening onto the rear patio
- Spacious and bright lounge with attractive wood flooring, central feature fireplace with solid fuel burner, and a large window overlooking the front gardens
- Four generous and well-proportioned bedrooms, including two with extensive built-in wardrobes
- Far-reaching views across open Worcestershire countryside from the front first-floor windows
- Extensive rear gardens, incorporating lawns, patio/ seating areas, children's play area, vegetable garden and shed
- Large tandem car port/ garage with ample space for smaller vehicles or workshop/ storage
Property Details
- Property type: House
- Price Per Sq Foot: £252
- Approx Sq Feet: 2,379 sqft
- Plot Sq Feet: 11,194 sqft
- Property Age Bracket: 1970 - 1990
- Council Tax Band: F
Floorplans
Outside Spaces
Parking Spaces
Location
Properties you may like
By Johnsons Property Consultants
