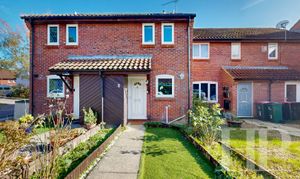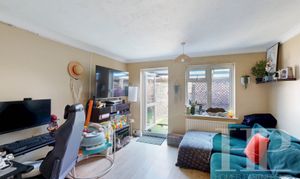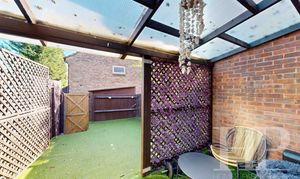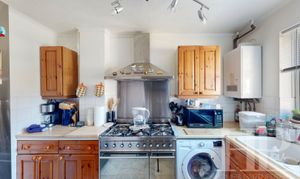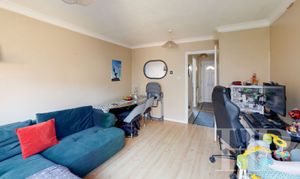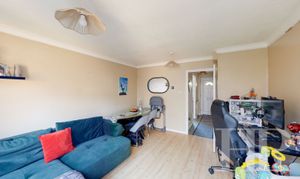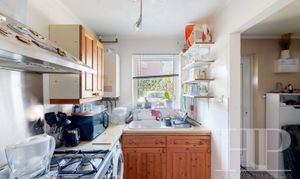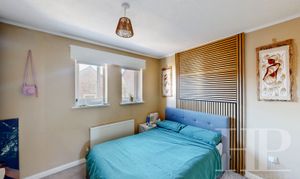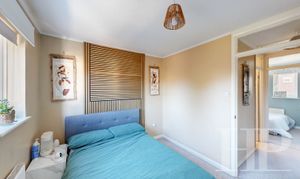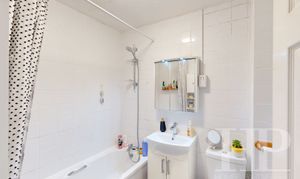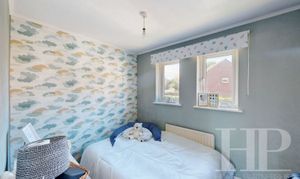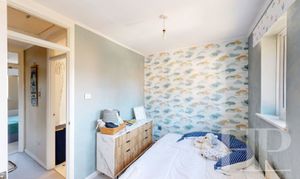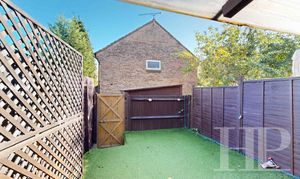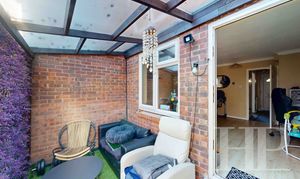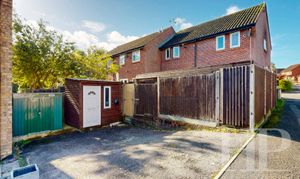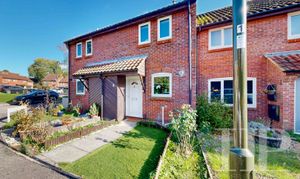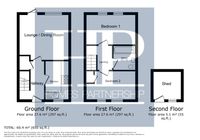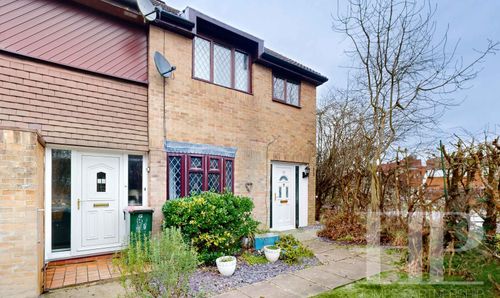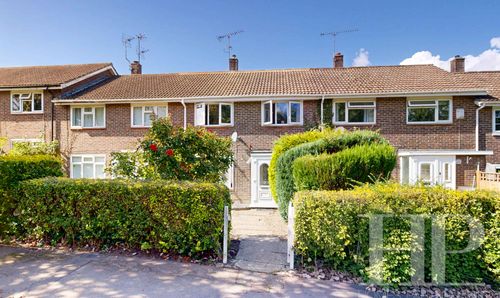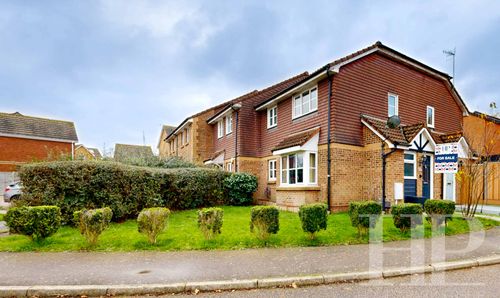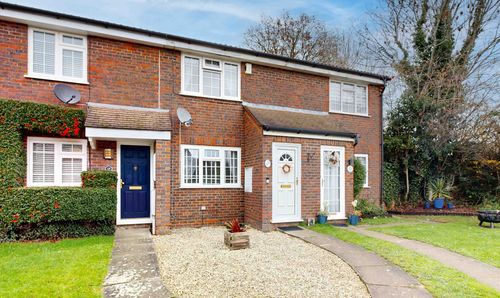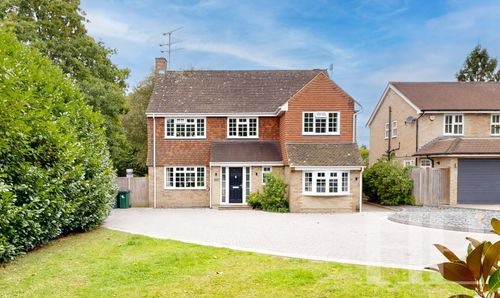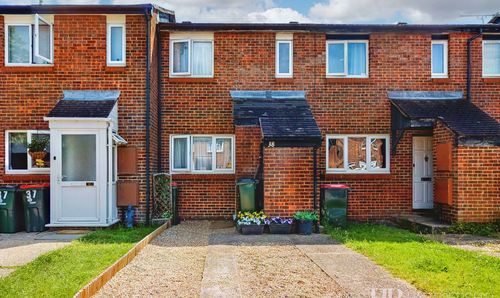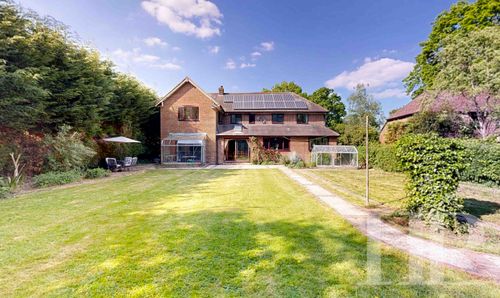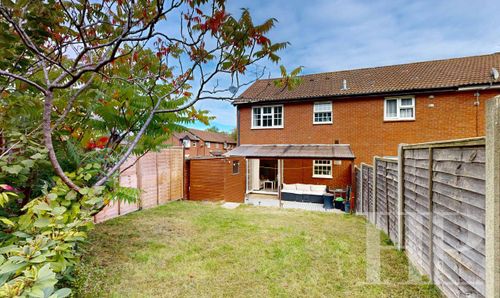Book a Viewing
To book a viewing for this property, please call Homes Partnership, on 01293 529999.
To book a viewing for this property, please call Homes Partnership, on 01293 529999.
2 Bedroom Terraced House, Gorse Close, Crawley, RH11
Gorse Close, Crawley, RH11

Homes Partnership
Homes Partnership Southern Ltd, 44 High Street
Description
£280,000 - £290,000 Guide Price. Offered for sale is this two bedroom terraced house located on the outskirts of Crawley. The ground floor welcomes you with an entrance hall, a lounge/dining room, opening to a low-maintenance rear garden through a door, ideal for indoor-outdoor entertaining. There is a fitted kitchen to the front. Ascend to the first floor, where two double bedrooms await, along with a bathroom, fitted with a white suite. Convenience is paramount, with off-road parking for one at the rear, perfectly complementing the property's proximity to the 24-hour Fastway bus service. The outdoor space is low-maintenance, being laid with artificial grass. A covered area adjacent to the property showcases a thoughtful design, complete with external power sockets and courtesy light, ensuring every outdoor gathering is illuminated and convenient. Enclosed by a fence, the garden offers privacy and security, with steps leading down to a gated rear access, guiding you to a shed featuring a double-glazed door for added functionality. We would urge a viewing to see if this property could be your next home.
EPC Rating: C
Virtual Tour
https://my.matterport.com/show/?m=e8ZNFSB1BK4Other Virtual Tours:
Key Features
- Two bedroom terraced house
- Lounge/dining room with door to the rear garden
- Fitted kitchen to the front
- Bathroom fitted with a white suite
- Low maintenance rear garden laid with artifical grass
- Off road parking for one to the rear of the property
- Conveniently placed for the 24-hour Fastway bus service
- Viewing recommended
Property Details
- Property type: House
- Property style: Terraced
- Plot Sq Feet: 1,033 sqft
- Council Tax Band: C
Rooms
Entrance hall
First floor landing
Material information
Broadband information: For specific information please go to https://checker.ofcom.org.uk/en-gb/broadband-coverage | Mobile Coverage: For specific information please go to https://checker.ofcom.org.uk/en-gb/mobile-coverage |
Identificaton checks
Should a purchaser(s) have an offer accepted on a property marketed by Homes Partnership, they will need to undertake an identification check. This is done to meet our obligation under Anti Money Laundering Regulations (AML) and is a legal requirement. | We use an online service to verify your identity provided by Lifetime Legal. The cost of these checks is £60 inc. VAT per purchase which is paid in advance, directly to Lifetime Legal. This charge is non-refundable under any circumstances.
Reservation Agreements
The seller(s) of this property may require / request a ‘Reservation Agreement’ to protect serious buyer(s) as they proceed to exchange of contracts. We now offer a higher level of certainty to Buyers and Sellers by offering a Reservation Agreement before we remove a property from the market. Our system stops either party just walking away or attempting to renegotiate the price after an offer is accepted. With our SecureMove process, once the offer has been agreed, both Buyer and Seller sign a Reservation Agreement, the property is then formally withdrawn from the market, and both are bound by the terms within. If either party withdraw or break the agreement, then the innocent party is entitled to a compensation payment which Gazeal guarantee. This gives both parties security and peace of mind that the sale is secure and means that you reduce the risk of fall throughs. For more information on reservation agreements visit www.homes-partnership.co.uk/reservation-agreements.
Floorplans
Outside Spaces
Parking Spaces
Off street
Capacity: 1
There is one off-road parking space to the rear of the garden, to the front of the shed.
View PhotosEV charging
Capacity: 1
There is one EV charging point that is negotiable.
Location
Located to the south west of the town, Broadfield has one of the largest neighbourhood shopping parades in the town with a wide variety of shops, a library, a church, a nearby mosque and a large medical centre. There are two primary schools, an adventure playground, many open spaces with football pitches and the Broadfield Stadium which is home to Crawley Town Football Club. Broadfield Park is next to the stadium, this used to be part of Tilgate Estate and there is a small lake and some woods. Buchan Country Park and Tilgate Park are roughly equidistant, both with large, open spaces to relax in and K2 Leisure centre is nearby. The 24 hour Fastway bus service connects Broadfield to Crawley town centre, Gatwick Airport and beyond and the A23 / M23 provides access to London and the south coast.
Properties you may like
By Homes Partnership
