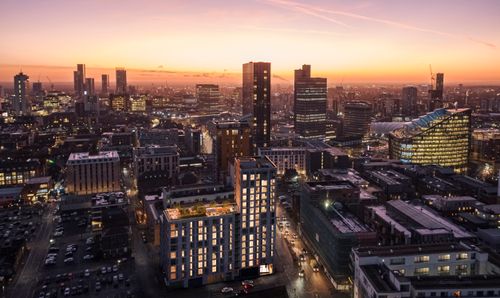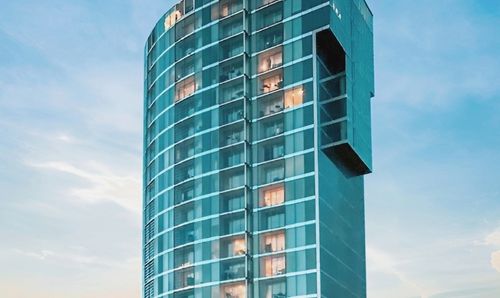3 Bedroom Semi Detached House, Harbour Lane, Milnrow, OL16
Harbour Lane, Milnrow, OL16
Description
*** STYLISH & BEAUTIFULLY PRESENTED SEMI DETACHED/SOUGHT AFTER MILNROW POSITION/WONDERFUL PLOT WITH EXTENSIVE REAR GARDEN/DRIVEWAY PARKING/2 RECEPTION ROOMS/EXTENDED KITCHEN WITH UTILITY AREA & PORCH/ATTRACTIVE PRESENTATION AND DECOR THROUGHOUT/SUIT GROWING FAMILY/VIEWING ESSENTIAL***
Offering stylish & beautifully presented accommodation throughout, this stunning 3 bedroom semi occupies a sought after position within Milnrow, close to excellent local amenities, schools & transport links, providing a wonderful opportunity for the growing family.
Situated on the prestigious Harbour Lane, the property stands on a good size plot, with driveway parking to the front & a superb rear garden, with extensive & well stocked lawned gardens, paved & wood decked patio & a useful good size garden room.
The property itself offers extended & spacious family accommodation comprising entrance hall, open plan lounge & dining room, extended fitted kitchen, utility area & porch.
To the first floor are 3 bedrooms and a beautiful modern bathroom/WC.
Gas central heating is installed with radiators throughout & the property is also double glazed for added comfort and economy.
Sure to attract immediate interest, early viewing is essential.
EPC Rating: D
Key Features
- SOUGHT AFTER MILNROW POSITION
- EXCELLENT SCHOOLS, AMENITIES & TRANSPORT LINKS
- WONDERFUL OPPORTUNITY FOR THE GROWING FAMILY
- STYLISH & BEAUTIFULLY PRESENTED ACCOMMODATION THROUGHOUT
- 2 RECEPTION ROOMS
- EXTENDED MODERN KITCHEN
- ATTRACTIVE & STYLISH BATHROOM
- SUPERB REAR GARDEN WITH EXTENSIVE LAWN, WOOD DECKING & GARDEN ROOM
Property Details
- Property type: House
- Council Tax Band: TBD
- Tenure: Leasehold
- Lease Expiry: -
- Ground Rent:
- Service Charge: Not Specified
Rooms
Entrance Hall
Wooden flooring, double glazed window, stairs to first floor.
View Entrance Hall PhotosLounge
3.84m x 2.84m
Attractive lounge with box window allowing ample natural light, radiator and wooden flooring.
View Lounge PhotosDining Room
4.19m x 3.94m
Stylish dining room, radiator, storage cupboard, wooden flooring & double glazed French double doors to the rear.
View Dining Room PhotosKitchen
3.96m x 3.89m
Modern fitted kitchen with a range and wall & base units, built in oven, hob & extractor fan, integrated dishwasher, tiled floor & part tiled walls, 2 double glazed windows to the rear, double glazed side window, useful utility cupboard & access to the side porch.
View Kitchen PhotosLanding
Double glazed window.
Bedroom 1
4.32m x 3.02m
Double glazed window, radiator, cupboard.
Bathroom/WC
Attractive modern bathroom with panelled bath with shower over, wash hand basin & unit, low level WC. Tiled walls, double glazed window.
View Bathroom/WC PhotosREVILO INSIGHT
Tenure: Freehold / Title No: GM693602 / Class Of Title: absolute / Tax Band: C / Parking: Driveway Parking.
View REVILO INSIGHT PhotosFloorplans
Outside Spaces
Garden
The property has a driveway to the front providing off road parking whilst to the rear can be found a superb garden, with an extensive well stocked lawn, paved & wood decked patio areas & a large garden room.
View PhotosParking Spaces
Location
Milnrow remains one of the areas most sought after positions, with excellent schooling, a busy & vibrant centre & excellent transport connections, including the Metrolink into Manchester.
Properties you may like
By Revilo Homes & Mortgages- Rochdale










