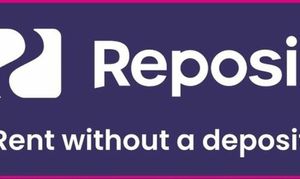To Let
£550 pcm
2 Bedroom Flat, Tower Road, Tower House, DL3
Tower Road, Tower House, DL3

Sillars | Investments, Lettings & Management
Blackwell Business Centre, 1 Blackwell Lane, Darlington
Description
Nestled just a stone's throw away from the reputable Darlington Memorial Hospital, this characterful two-bedroom apartment offers not just a convenient location but a touch of charm that sets it apart from the rest. Situated within close proximity to excellent transport links, commuting couldn't be easier, making this apartment ideal for professionals and families alike. The property boasts a modern kitchen and bathroom, ensuring that style and functionality go hand in hand. For added peace of mind, a Reposit is offered, allowing you to relax knowing your deposit is secured. Whether you're unwinding after a long day at work or entertaining friends, this apartment provides the perfect backdrop for your lifestyle needs.
Outside, a delightful surprise awaits in the form of a communal garden that offers a tranquil retreat from the hustle and bustle of daily life. With off-street parking available, you can bid farewell to the hassle of searching for a spot after a long day. This outdoor space provides the opportunity for residents to enjoy some fresh air, host a barbeque, or simply relax with a good book on a sunny afternoon. Embrace the joy of al-fresco dining or simply bask in the serenity of your surroundings in this communal garden that promises both convenience and relaxation just a step away from your doorstep.
EPC Rating: E
Outside, a delightful surprise awaits in the form of a communal garden that offers a tranquil retreat from the hustle and bustle of daily life. With off-street parking available, you can bid farewell to the hassle of searching for a spot after a long day. This outdoor space provides the opportunity for residents to enjoy some fresh air, host a barbeque, or simply relax with a good book on a sunny afternoon. Embrace the joy of al-fresco dining or simply bask in the serenity of your surroundings in this communal garden that promises both convenience and relaxation just a step away from your doorstep.
EPC Rating: E
Key Features
- Close to Darlington Memorial Hospital
- Character Property
- Close to Transport Links
- Reposit Offered
- Modern Kitchen and Bathroom
- Two Bedroom Apartment
Property Details
- Property type: Flat
- Approx Sq Feet: 786 sqft
- Council Tax Band: A
Rooms
Floorplans
Outside Spaces
Location
Properties you may like
By Sillars | Investments, Lettings & Management
Disclaimer - Property ID e7a12571-db68-45bc-a3df-9e78b2ebcc7c. The information displayed
about this property comprises a property advertisement. Street.co.uk and Sillars | Investments, Lettings & Management makes no warranty as to
the accuracy or completeness of the advertisement or any linked or associated information,
and Street.co.uk has no control over the content. This property advertisement does not
constitute property particulars. The information is provided and maintained by the
advertising agent. Please contact the agent or developer directly with any questions about
this listing.
























