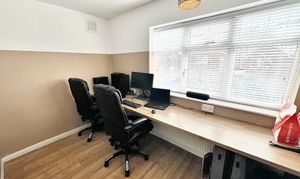3 Bedroom Semi Detached House, Rydal Crescent, Swinton, M27
Rydal Crescent, Swinton, M27

Hills Swinton | Salfords Estate Agent
4 Pendlebury Road, Swinton
Description
A VERY WELL PRESENTED SEMI DETACHED HOUSE IN A CENTRAL SWINTON LOCATION. MODERN THROUGHOUT. On the ground floor the house offers AN ENTRANCE HALL, A VERY SPACIOUS LOUNGE, A STYLISH NEW KITCHEN, AND A STORAGE ROOM. On the first floor there are THREE BEDROOMS AND A MODERN FAMILY BATHROOM. The house has GAS CENTRAL HEATING AND WINDOWS ARE UPVC DOUBLE GLAZED. Externally the property has a good size lawn garden to the rear. To the front is a GATED DRIVEWAY SUITABLE FOR TWO CARS. The house is well located for local schools and transport links. Swinton town centre shops are within walking distance. COULD THIS BE THE ONE FOR YOU? CALL TO BOOK A VIEWING.
EPC Rating: C
Key Features
- A VERY WELL PRESENTED SEMI DETACHED HOUSE
- MODERN THROUGHOUT
- THREE GOOD SIZE BEDROOMS
- NEW KITCHEN
- SPACIOUS LOUNGE
- MODERN BATHROOM
- LAWN GARDEN TO THE REAR
- GATED DOUBLE DRIVEWAY FOR TWO CARS
- CONVENIENT LOCATION FOR SCHOOLS AND SHOPS
Property Details
- Property type: House
- Plot Sq Feet: 2,271 sqft
- Council Tax Band: A
Rooms
Hallway
2.10m x 2.90m
Cloak room
1.10m x 1.40m
Living room
4.90m x 3.30m
Kitchen
3.80m x 3.30m
Landing
Bedroom 1
3.00m x 3.30m
Bedroom 2
3.00m x 3.30m
Bedroom 3
2.10m x 3.40m
Bathroom
1.70m x 2.30m
Floorplans
Outside Spaces
Garden
To the front a block paved driveway and gates. To the rear a garden with gated side access, covered paved seating area, lawn and mature trees.
Parking Spaces
Garage
Capacity: 2
To the front a driveway suitable for multiple cars.
Location
Properties you may like
By Hills Swinton | Salfords Estate Agent



























