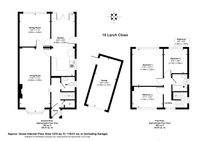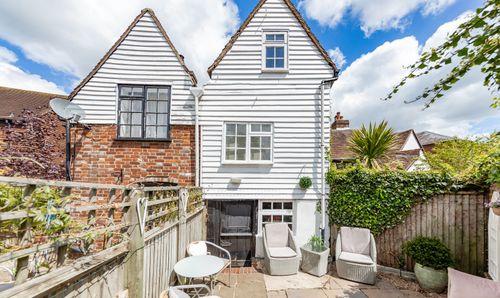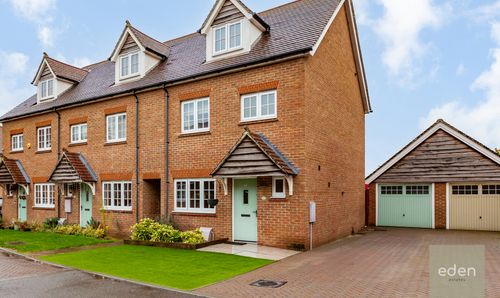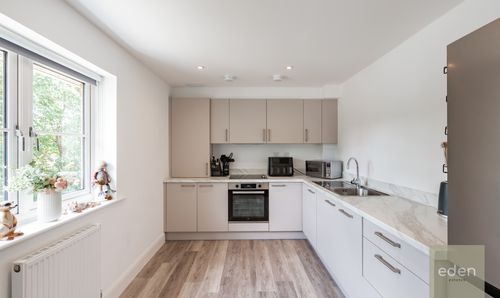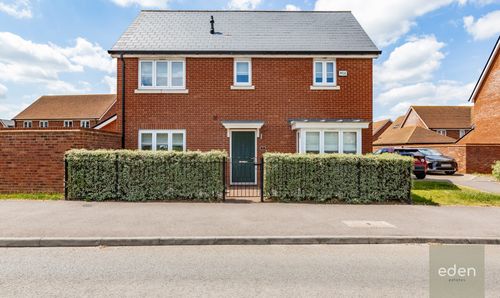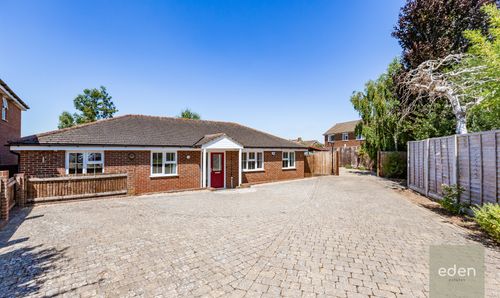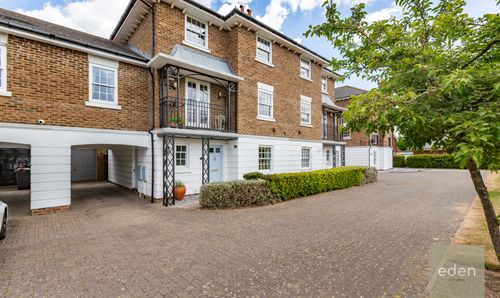Book a Viewing
To book a viewing for this property, please call Eden Estates, on 01732 795162.
To book a viewing for this property, please call Eden Estates, on 01732 795162.
For Sale
£360,000
Guide Price
3 Bedroom Semi Detached House, Larch Close, Larkfield, ME20
Larch Close, Larkfield, ME20

Eden Estates
781-783 London Road, Larkfield
Description
GUIDE PRICE £360,000 TO £400,000
Welcome to this 3-bedroom semi-detached house, offering 1,274 square feet of living space. This gem, nestled in a quiet cul de sac, awaits your personal touch with some modernisation required. The property boasts the potential for extension to the side, allowing you to customise and expand to suit your needs.
Benefits to note include a garage and a driveway, providing ample parking space for your convenience and a blank rear garden ready to be transformed into something special.
For those with a vision and creativity, this property offers a fantastic opportunity to transform it into a dream home with endless possibilities.
This property is offered with no chain, making your move-in process smooth and hassle-free. Don't miss out on the chance to make this house your own and create lasting memories in this delightful home. Schedule a viewing today and envision the potential this property holds for you.
EPC Rating: D
Welcome to this 3-bedroom semi-detached house, offering 1,274 square feet of living space. This gem, nestled in a quiet cul de sac, awaits your personal touch with some modernisation required. The property boasts the potential for extension to the side, allowing you to customise and expand to suit your needs.
Benefits to note include a garage and a driveway, providing ample parking space for your convenience and a blank rear garden ready to be transformed into something special.
For those with a vision and creativity, this property offers a fantastic opportunity to transform it into a dream home with endless possibilities.
This property is offered with no chain, making your move-in process smooth and hassle-free. Don't miss out on the chance to make this house your own and create lasting memories in this delightful home. Schedule a viewing today and envision the potential this property holds for you.
EPC Rating: D
Key Features
- 1,274 square feet of living space
- Modernisation required
- Potential for extension to the side
- Garage and driveway
- Good size lounge
- No chain
- Cul de sac location
Property Details
- Property type: House
- Plot Sq Feet: 3,294 sqft
- Council Tax Band: D
Rooms
Wc
Floorplans
Outside Spaces
Parking Spaces
Location
Properties you may like
By Eden Estates
Disclaimer - Property ID e8222e06-0f7c-4915-bb0e-d6cbf6b98dd4. The information displayed
about this property comprises a property advertisement. Street.co.uk and Eden Estates makes no warranty as to
the accuracy or completeness of the advertisement or any linked or associated information,
and Street.co.uk has no control over the content. This property advertisement does not
constitute property particulars. The information is provided and maintained by the
advertising agent. Please contact the agent or developer directly with any questions about
this listing.
