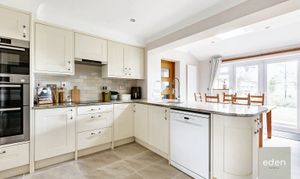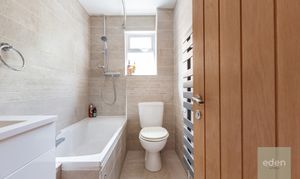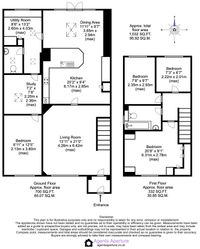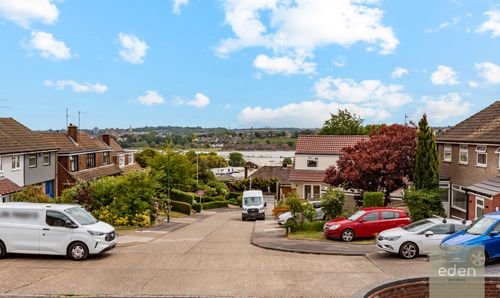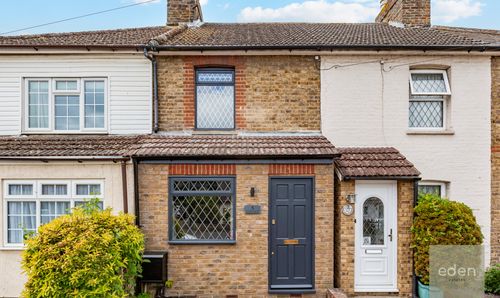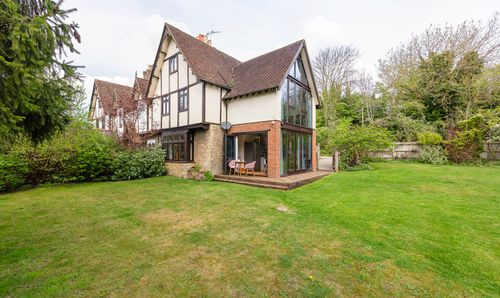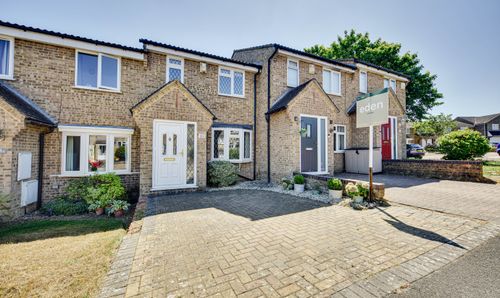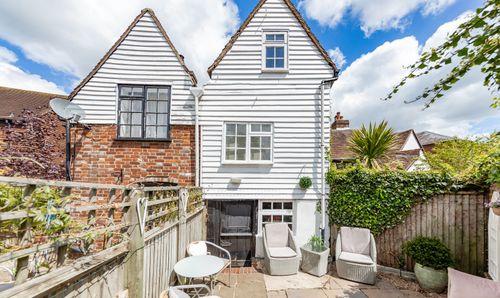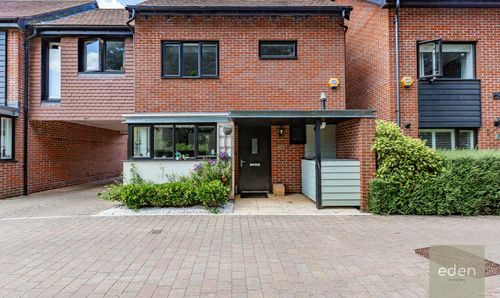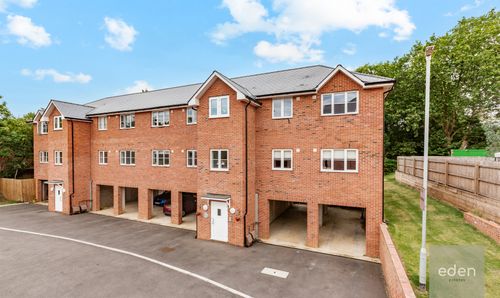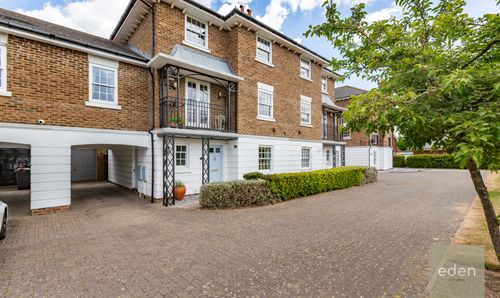Book a Viewing
To book a viewing for this property, please call Eden Estates, on 01732 795162.
To book a viewing for this property, please call Eden Estates, on 01732 795162.
4 Bedroom Semi Detached House, North Bank Close, Rochester, ME2
North Bank Close, Rochester, ME2

Eden Estates
781-783 London Road, Larkfield
Description
GUIDE £380,000 to £420,000. Nestled in a quiet cul-de-sac, this very well-presented 3/4 bedroom semi-detached house offers a perfect blend of comfort and convenience. The property boasts a spacious 20ft kitchen open plan to the dining area, ideal for entertaining family and friends. A separate study and utility room provide additional functionality to the space as well. Furthermore, the property is just a short walk away from the popular Cedar Primary School, making it an ideal home for families with children. For those commuting to the city, the Strood mainline rail service is conveniently located just 1 mile away, offering easy access to London.
Step outside into the wonderful rear garden. The well-maintained garden provides a peaceful retreat, perfect for relaxing or hosting outdoor gatherings. With green space for children to play and adults to unwind, the garden is sure to be a highlight for all residents. Additionally, the property features a driveway with space for 2 cars, ensuring parking is never a hassle. Whether enjoying the serenity of the garden or exploring the surrounding neighbourhood, this property offers the perfect balance of indoor comfort and outdoor charm for a modern family lifestyle.
EPC Rating: C
Key Features
- SEMI DETACHED HOUSE
- 3/4 BEDROOMS
- QUIET CUL DE SAC LOCATION
- VERY WELL PRESENTED THROUGHOUT
- 20FT KITCHEN OPEN PLAN TO DINING AREA
- SEPARATE STUDY & UTILITY ROOM
- A SHORT WALK TO THE POPULAR CEDAR PRIMARY SCHOOL
- DRIVEWAY FOR 2 CARS
- WONDERFUL, WELL MAINTAINED REAR GARDEN
- STROOD MAINLINE RAIL SERVICE TO THE CITY JUST 1 MILE AWAY
Property Details
- Property type: House
- Price Per Sq Foot: £346
- Approx Sq Feet: 1,098 sqft
- Property Age Bracket: 1970 - 1990
- Council Tax Band: C
Rooms
Floorplans
Outside Spaces
Parking Spaces
Location
Exceptional amenities include Medway Valley Leisure Park is just down the road with its cinema, bowling alley, bars and restaurants. If you commute you can reach the A2/M2 by car linking London and the Kent Coast or catch the high speed train from Strood railway station and be in the city in less than 40 minutes.
Properties you may like
By Eden Estates



