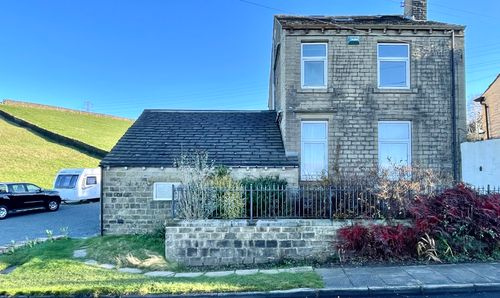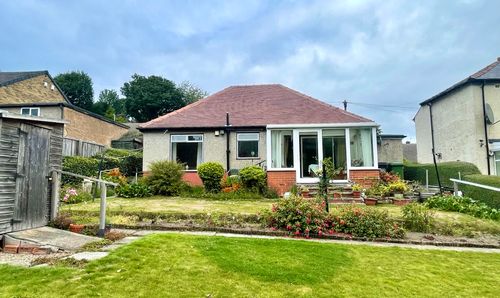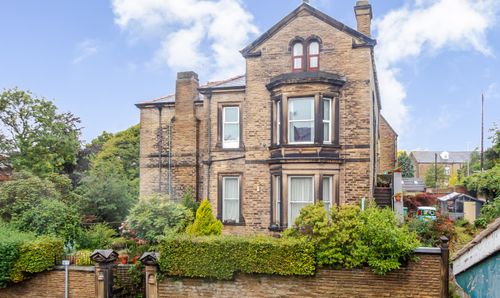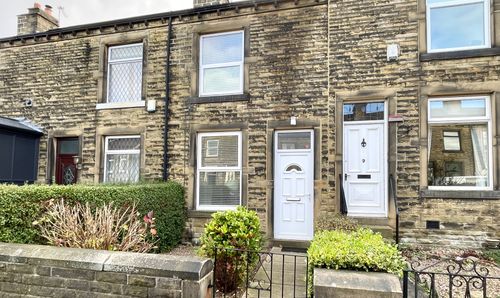2 Bedroom Mid-Terraced House, Waverley Street, Slaithwaite, HD7
Waverley Street, Slaithwaite, HD7
Description
***BEST AND FINAL OFFERS TO BE IN BY NOON ON TUESDAY 24TH SEPTEMBER***
Available with vacant possession and no onward chain, is this mature inner through terraced house, requiring a general program of modernisation and updating.
The property is ideally situated close to the village center and railway station as well as being accessible for the M62. There is a gas central heating system and accommodation briefly comprising to the ground floor,living room and kitchen. First floor landing with two bedrooms and bathroom whilst externally there is on street parking and small gardens to both front and rear.
EPC Rating: E
Key Features
- Popular village location
- Close to shops and railway station
- Requiring modernisation and updating
Property Details
- Property type: House
- Property style: Mid-Terraced
- Approx Sq Feet: 753 sqft
- Plot Sq Feet: 21,851 sqft
- Council Tax Band: A
Rooms
Ground Floor
Living Room
4.62m x 4.27m
This has a timber panelled entrance door, timber and glazed window, ceiling light point, ceiling coving, central heating radiator and gas fire. To the rear of the living room a door gives access to the kitchen.
Kitchen
3.35m x 2.90m
With timber and glazed windows together with an adjacent pvcu and frosted double glazed door which leads to the rear garden. There is a central heating radiator, ceiling light point, wall mounted ideal gas fired central heating boiler and fitted with base and wall cupboards, drawers, overlying worktops with gas hob, extractor fan and oven, single drainer stainless steel sink, under counter space for fridge and washing machine, to one side a door gives access to a useful storage cupboard beneath the stairs. From the kitchen the door opens onto a staircase rising to the first floor.
First Floor Landing
Bedroom One
4.62m x 2.57m
This is situated to the front of the property and has a timber and glazed window enjoying far reaching views over the rooftops, there is a ceiling light point, central heating radiator and chimney breast.
Bedroom Two
3.35m x 2.87m
With timber and glazed window looking out over the rear garden, there is a ceiling light point, central heating radiator and storage cupboard.
Bathroom
3.58m x 1.52m
With linen cupboard, timber and frosted glazed window, central heating radiator and fitted with a suite comprising panelled bath, pedestal wash basin and low flush WC.
Floorplans
Outside Spaces
Garden
The property has small gardens laid out to front and rear.
Parking Spaces
Allocated parking
Capacity: 1
The property has on street parking.
Location
Properties you may like
By Simon Blyth Estate Agents



















