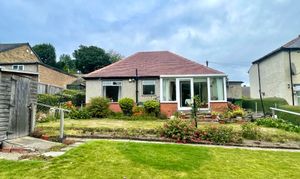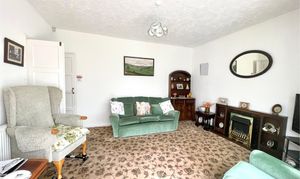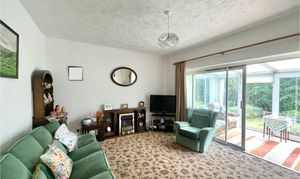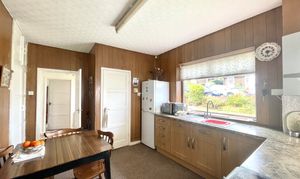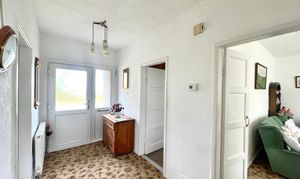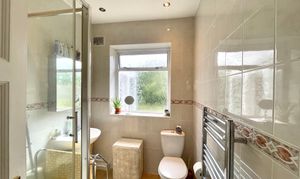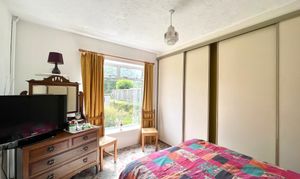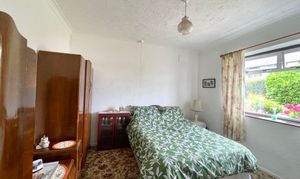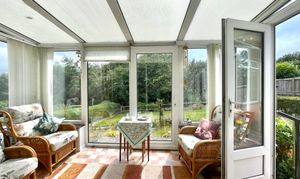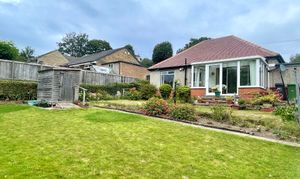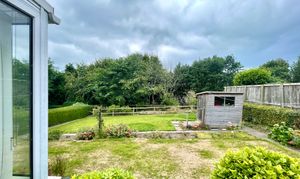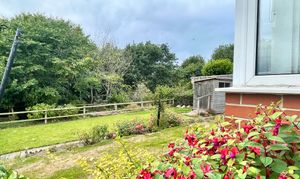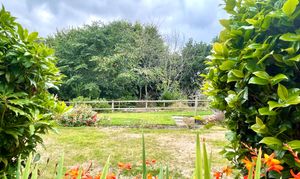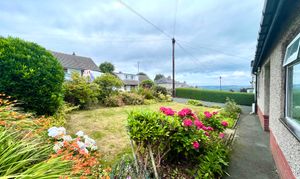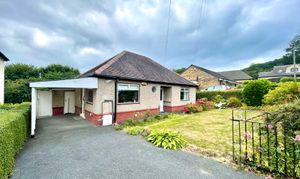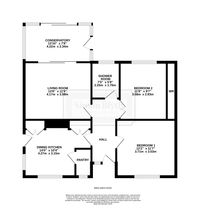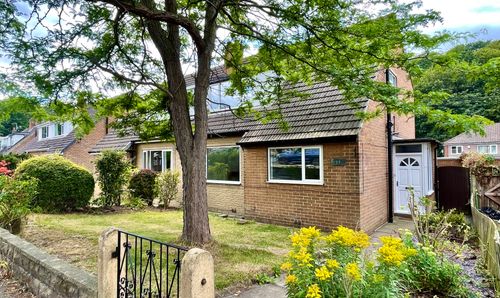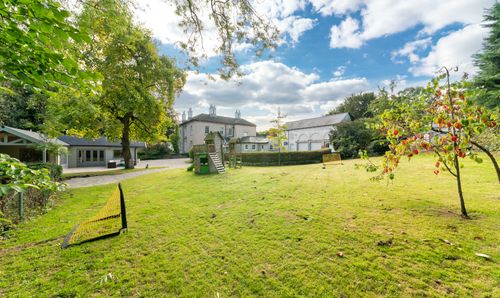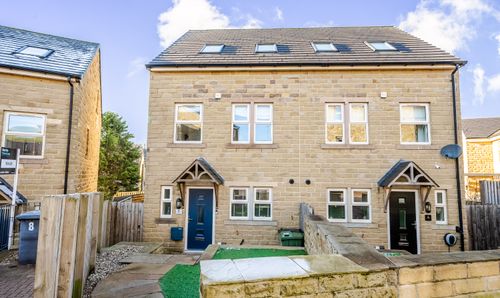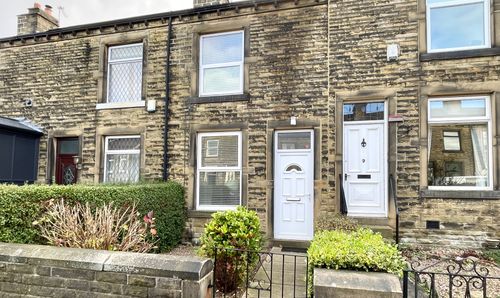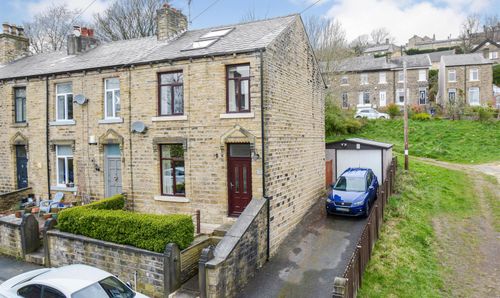Book a Viewing
To book a viewing for this property, please call Simon Blyth Estate Agents, on 01484 651878.
To book a viewing for this property, please call Simon Blyth Estate Agents, on 01484 651878.
2 Bedroom Detached Bungalow, Birklands Road, Huddersfield, HD2
Birklands Road, Huddersfield, HD2

Simon Blyth Estate Agents
Simon Blyth Estate Agents, 26 Lidget Street
Description
Situated towards the head of a cul de sac a mature brick built and rendered detached double fronted true bungalow with a rosemary tiled pitched roof standing within generous established gardens with south westerly aspect at the rear.
Property is situated close to the town centre with additional local shopping facilities in Birkby, Fixby and Brighouse as well as accessible for J24 of the M62. The accommodation is served by a gas central heating system, Pvcu double glazing and briefly comprises entrance hall, living room with conservatory off, dining kitchen, two bedrooms and shower room.
Externally a driveway to the left hand side of the bungalow provides off road parking and with gardens laid out to front and rear.
EPC Rating: D
Key Features
- Double fronted detached true bungalow
- Generous gardens south west facing at rear
- Located towards top of a cul de sac
- Ideal for town centre and M62
Property Details
- Property type: Bungalow
- Property style: Detached
- Price Per Sq Foot: £291
- Approx Sq Feet: 807 sqft
- Council Tax Band: C
Rooms
Entrance Hall
4.04m x 1.70m
With pvcu and frosted double glazed door with adjacent pvcu double glazed window providing the hallway with natural light, there is a ceiling light point, central heating radiator and from the hallway access can be gained to the following rooms..-
Living Room
4.17m x 3.58m
This is situated to the rear of the bungalow and is approached through twin timber doors from the hallway, there are aluminium double glazed sliding patio doors opening into the conservatory, ceiling light point, central heating radiator and as the main focal point of the room there is a decorative fireplace with display niches and electric flame effect fire.
Conservatory
4.22m x 2.34m
This enjoys a lovely aspect over the south westerly facing rear garden with with wooded aspect beyond, there are pvcu double glazed windows, sliding patio doors.
Dining Kitchen
4.27m x 3.15m
This is situated to the front of a dual aspect with pvcu double glazed windows to the front and side elevation having far reaching views. There is a pvcu and frosted double glazed stable style door, ceiling light, fitted cupboards, central heating radiator, gas cooker point, wall mounted Vaillant gas central heating boiler, base cupboards and drawers with contrasting overlying worktops and to one side a door gives access to a pantry.
Pantry
1.65m x 0.74m
With feature timber and glazed port hole window, fitted shelving and wall light.
Bedroom One
3.71m x 3.53m
With pvcu double glazed window looking out over the front garden, there is a ceiling light point, ceiling coving and central heating radiator.
Bedroom Two
3.58m x 2.92m
With pvcu double glazed window looking out over the rear garden, there is a ceiling light, central heating radiator,a bank of fitted sliding door floor to ceiling wardrobes and as with the living room, the bedroom is approached through twin timber doors.
Shower Room
2.26m x 1.75m
With a frosted pvcu double glazed window, loft access, inset ceiling down lighters, floor to ceiling tiled walls, chrome ladder style heated towel rail and fitted with a suite comprising pedestal wash basin, low flush WC and shower cubicle with Mira sport shower fitting.
Floorplans
Outside Spaces
Garden
To the front of the property there is a lawned garden which is boarded by trees, flowers and shrubs with a pathway running across the front of the bungalow and leading down either side. The rear garden enjoys a south westerly aspect with lovely far reaching views over Emley Moor Mast. There is a pathway, steps leading down from the conservatory and with the garden being predominately lawned together with planted trees, flowers and shrubs, timber and glazed garden shed and at the foot of the garden there is a pleasant wooded aspect.
Parking Spaces
Driveway
Capacity: 1
The property is approached through twin wrought iron gates which are open onto a tarmac driveway which provides off road parking and in turn leads to a car port where there is access to the dining kitchen, external store and timber gate leading to rear garden.
Location
Properties you may like
By Simon Blyth Estate Agents
