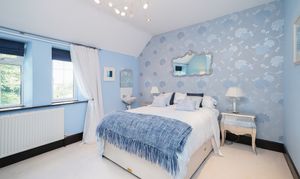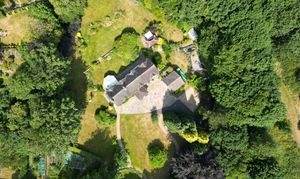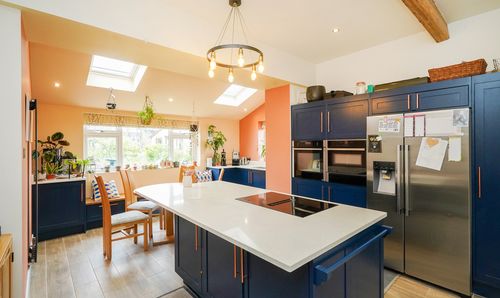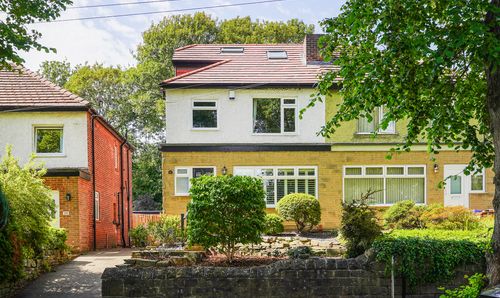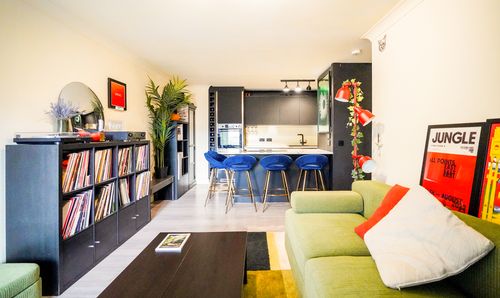5 Bedroom Detached House, Beauchief Drive, Sheffield, S17
Beauchief Drive, Sheffield, S17
Description
Set within mature landscaped grounds of approximately two acres, Wayside offers complete seclusion and privacy in the heart of Beauchief.
A truly unique and outstanding arts and crafts style family home, the property has been upgraded and extended over recent years whilst retaining an abundance of character features. Beautifully presented and well maintained by the current owners, this stunning home offers the perfect combination of generous accommodation and fabulous outdoor space.
On entering the home, you'll immediately see the ornate oak staircase retrieved and restored from one of the many prominent residences near Ladybower. Mahogany flooring and original fireplaces are some of the other key features.
The layout on the ground floor is ideal for growing families, allowing space for everyone. The lounge, adjoining conservatory and sitting room provide more formal relaxing areas. The superb open-plan kitchen/dining room is ideal for entertaining friends, opening out onto the terrace & gardens. The bedrooms are all beautifully appointed and include two fabulous en suite doubles, alongside further guest rooms. There is also scope for those looking to work from home with an opportunity to create office space.
Wayside's grounds are stunning, combining mature trees with expansive lawns, patio areas and other features, including a Japanese-inspired summer house. Accessed via a secure private driveway, the property is well protected with CCTV & alarm system, both of which can be app-controlled.
Beauchief occupies an enviable position within South-West Sheffield, providing direct access to the Peak District National Park & excellent transport links to Sheffield City Centre & Manchester through the nearby Dore train station. With picturesque walks, well-regarded schools and many local shops/amenities within easy reach, it is easy to see why this area has become such a sought-after location.
EPC Rating: D
Virtual Tour
Key Features
- Five Bedroom Detached Family Home
- Substantial Landscaped Grounds of Approx. 2 Acres Including Extensive Lawns & Japanese Summer House
- Open Plan Kitchen/Dining Room With Adjoining Utility & Access To Garden
- Flexible Bedroom Space (Principal & Guest Bedroom With Underfloor Heated En Suite)
- Bathroom With Three Piece Suite (Underfloor Heated)
- Detached Double Garage With Overhead Storage & Office Space
- Secure Gated Entrance With Video/Intercom Access, App Controlled CCTV & Security Alarm
- UPVC Double Glazing, Gas Central Heating (App Controlled Hive System), Utility Room, External Toilet
- Energy Rating - TBC, Tenure - Freehold
Property Details
- Property type: House
- Approx Sq Feet: 2,621 sqft
- Plot Sq Feet: 81,457 sqft
- Property Age Bracket: 1910 - 1940
- Council Tax Band: G
Floorplans
Outside Spaces
Parking Spaces
Garage
Capacity: 6
Double garage with storage/office space, secure gated driveway, intercom/video access, generous driveway
View PhotosLocation
Properties you may like
By Redbrik - Sheffield




















