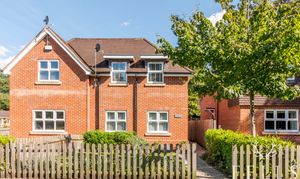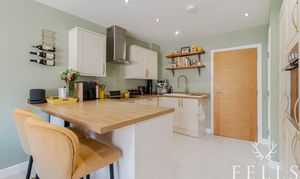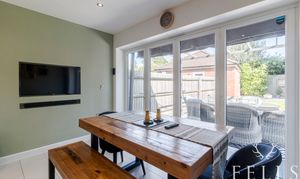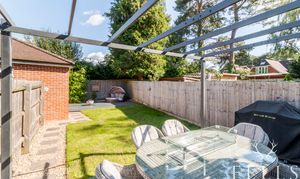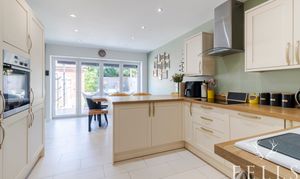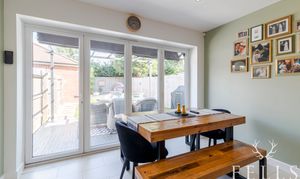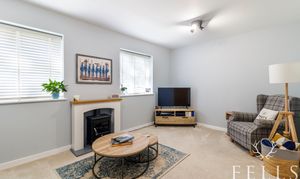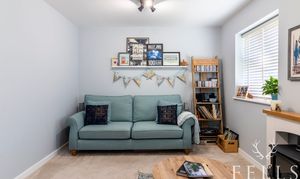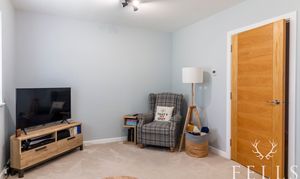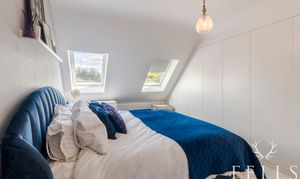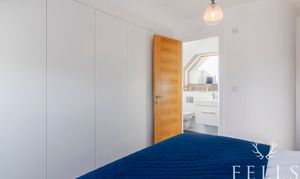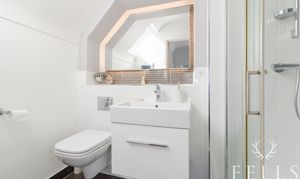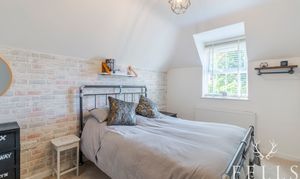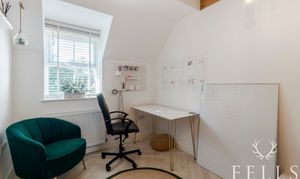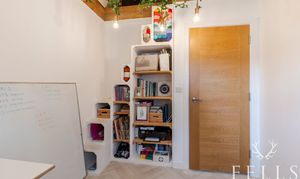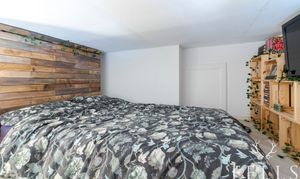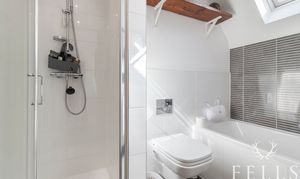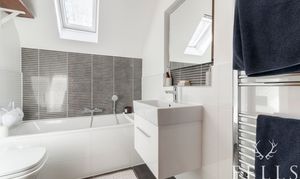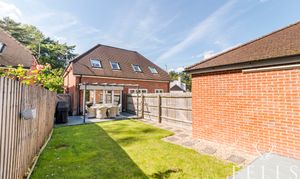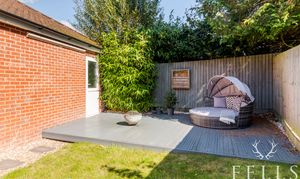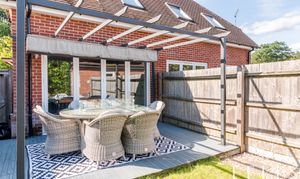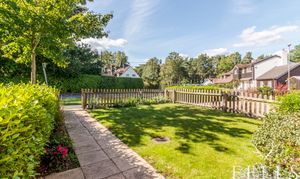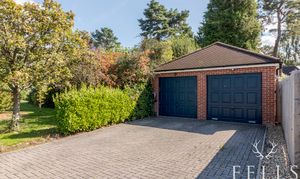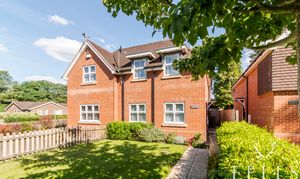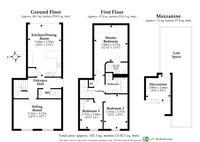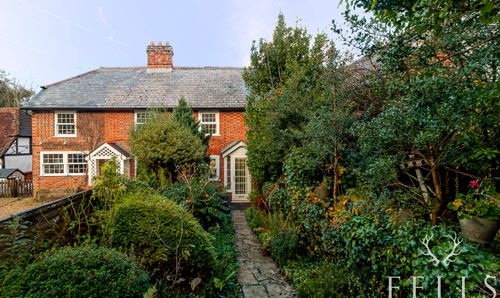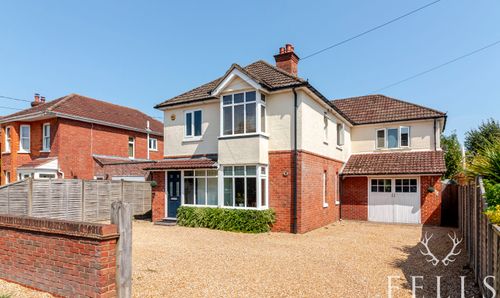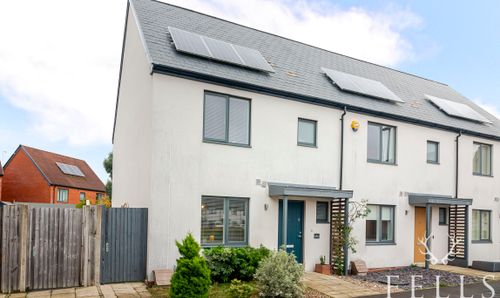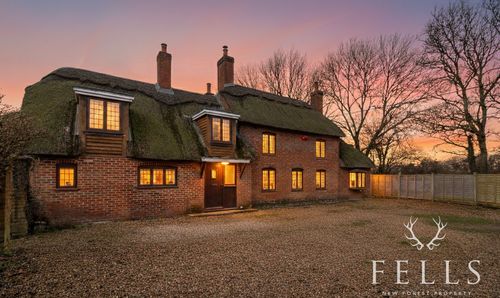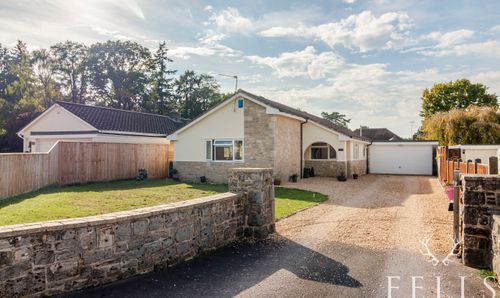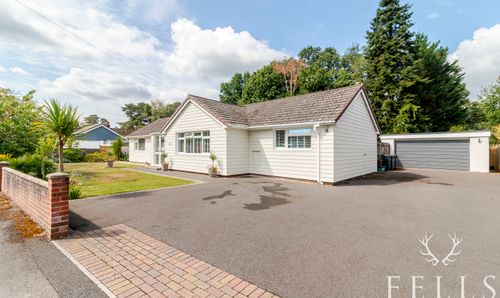3 Bedroom Semi Detached House, Woolsbridge Road, Ashley Heath, BH24
Woolsbridge Road, Ashley Heath, BH24
Description
This beautifully presented three-bedroom property offers an exceptional blend of modern comfort and stylish design, making it an ideal home for a growing family or those seeking versatile living space. Upon entering, the spacious entrance hall leads to all ground floor rooms, including a cosy west-facing lounge with a feature electric stove and elegant surround, complemented by underfloor heating throughout. The heart of the home is the expansive kitchen/dining room, which boasts a range of integrated appliances, including a Neff oven and Bosch dishwasher. With ample storage in both base and tall cupboards, this kitchen is designed with both functionality and style in mind. The dining area comfortably accommodates a table and chairs, with bifold doors opening directly onto the rear decking and garden, making it perfect for indoor-outdoor living and entertaining. The ground floor also benefits from a convenient cloakroom and additional under-stairs storage. The entire space is enhanced by underfloor heating, ensuring a warm and comfortable environment year-round.
Upstairs, the first floor features three generously sized bedrooms. The master bedroom benefits from fitted wardrobes and an elegant ensuite, complete with a thermostatic shower, LED-lit mirror, and chrome heated towel rail. Two Velux skylights flood the room with natural light. Bedroom three offers a unique design with a vaulted ceiling and mezzanine level, perfect for use as a guest room or home office, providing additional flexibility to suit a variety of needs. The family bathroom is well-appointed with a bath, separate shower cubicle, and stylish fixtures including a wall-hung basin, LED mirror, and chrome heated towel rail. Outside, the property continues to impress, with a front garden enclosed by picket fencing and a well-maintained lawn bordered by flower beds. The rear garden is designed for relaxation and entertaining, featuring a large decking area with an aluminium pergola and sunshade, as well as a second decking area at the bottom of the garden. A single garage with power, lighting, and an EcoPod electric vehicle charging point completes the property, adding convenience and practicality. To further enhance its appeal, the property comes with the remainder of a 10-year new home guarantee, providing peace of mind for the new owners. This home truly offers a balance of modern living, flexible space, and outdoor enjoyment, all within a well-appointed and thoughtfully designed setting.
Living in Ashley Heath
Conveniently located in Ashley Heath, just outside the market town of Ringwood, which boasts a wide range of amenities including independent and national retailers like Waitrose, Sainsbury's, and Lidl. The area provides excellent access to commuter routes, including the A31 (via the M27/M3) to Southampton, Winchester, and London, as well as the A338 to Bournemouth, Poole, and Salisbury. Ashley Heath High Street, reputedly the shortest in England, and a local convenience store on Horton Road are both within easy walking distance. Nearby recreational attractions include Moors Valley Country Park and Ringwood Forest, offering an 18-hole golf course, a miniature railway, and extensive woodland walks such as the scenic Castleman Trailway. To the south lies the parish of St Leonards and St Ives, along with Avon Heath Country Park, the largest in Dorset.
EPC Rating: B
Virtual Tour
Key Features
- Spacious entrance hall leading to all ground floor rooms, with under-stairs storage and access to utilities
- Modern kitchen/dining room with integrated Neff oven, Bosch dishwasher, and bifold doors opening onto rear garden
- Underfloor heating throughout the ground floor, providing consistent warmth and comfort
- Cosy lounge with a west-facing aspect, feature electric stove, and decorative surround
- Master bedroom with fitted wardrobes, two Velux skylights, and a stylish ensuite with LED-lit mirror and thermostatic shower
- Unique bedroom three with vaulted ceiling and mezzanine level, ideal as an office or guest room
- Stylish family bathroom including bath, separate shower cubicle, and modern fixtures with LED-lit mirror
- Landscaped rear garden with two decking areas, aluminium pergola with sunshade, and ample space for outdoor dining
- Single garage with power, lighting, and EcoPod electric vehicle charging point
- Remainder of 10-year new home guarantee providing peace of mind for future owners
Property Details
- Property type: House
- Property style: Semi Detached
- Approx Sq Feet: 1,110 sqft
- Plot Sq Feet: 2,680 sqft
- Property Age Bracket: 2010s
- Council Tax Band: D
- Property Ipack: Additional Information
Rooms
Entrance Hall
Upon entering the property, you are welcomed by a spacious entrance hall that provides access to all ground floor rooms. A staircase leads to the first floor, with a deep understairs storage cupboard for added convenience. An inset cupboard houses the RCD consumer unit and internet point, keeping essential utilities discreetly stored away. The tiled flooring extends into the kitchen area, with the added comfort of underfloor heating.
Cloakroom
The modern cloakroom features a wc with a push-button flush and a wall-hung vanity unit with a basin, complemented by a mirror above, creating a functional yet stylish space.
Lounge
This cosy lounge boasts a double aspect facing west, offering plenty of natural light throughout the day. A feature electric stove with a decorative surround adds a focal point to the room, and underfloor heating ensures warmth and comfort.
Kitchen/Dining Room
The kitchen is well-equipped with a variety of base-level cupboards and drawers, matching wall-mounted cabinets, and tall cupboards. Integrated appliances include a Neff oven and grill, a ceramic four-ring hob with an extractor fan, and a Bosch dishwasher. An integrated fridge freezer and a ceramic one-and-a-half bowl sink with a drainer provide further practicality. A dedicated cupboard neatly conceals the washing machine and tumble dryer. The dining area has ample space for a table and chairs, with provisions for an inset wall-mounted TV and soundbar. Bifold doors open out onto the rear decking and garden, making this space perfect for entertaining. Underfloor heating flows throughout.
First Floor Landing
The first floor landing leads to all three bedrooms and the family bathroom, with a deep storage cupboard providing extra space for household essentials.
Bedroom One
A spacious double bedroom benefiting from fitted wardrobes and two Velux skylights, offering an abundance of natural light.
En-Suite
The ensuite is beautifully appointed with a wall-hung wc with push-button flush, a wall-mounted vanity unit and basin, and a large mirror with perimeter LED lighting. A curved shower cubicle with a thermostatic shower and a wall-mounted chrome heated towel rail complete this elegant bathroom. The Velux skylight enhances the sense of space and light.
Bedroom Two
A well-proportioned double bedroom with a west-facing window, offering views to the front of the property.
Bedroom Three
This unique double bedroom features a west-facing vaulted ceiling, with steps leading up to a mezzanine level where a double bed is situated. A door from the mezzanine provides access to additional storage. Currently used as both an office space and a guest bedroom, this room offers great flexibility.
Bathroom
The stylish family bathroom comprises a bath with a thermostatic riser, a shower cubicle with a thermostatic shower, a wall-hung wc with a push-button flush, and a wall-mounted basin with a mirror above, featuring perimeter LED lighting. A chrome heated towel rail and Velux skylight complete this modern space.
Floorplans
Outside Spaces
Front Garden
The front garden is enclosed by charming picket fencing and is mainly laid to lawn, bordered by flower beds. A paved path runs alongside the property, leading to the front door.
Rear Garden
The rear garden offers a generous decking area, perfect for outdoor dining and entertaining, complemented by a fitted aluminium pergola with a sunshade. The garden itself is primarily laid to lawn, with a side gravel and paver path leading to a second decking area at the bottom of the garden, providing additional space for seating or dining. A pedestrian door gives access to the single garage from the garden.
Parking Spaces
Garage
Capacity: 1
The single garage is fitted with power and light, making it practical for storage or as a workshop space. An external EcoPod Electric Vehicle charging point is also installed, adding a modern touch to this versatile property. There is also space to park an additional car in front of the single garage.
Driveway
Capacity: N/A
Location
Properties you may like
By Fells New Forest Property
