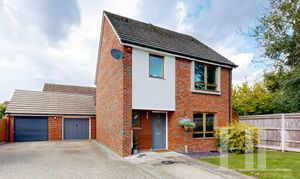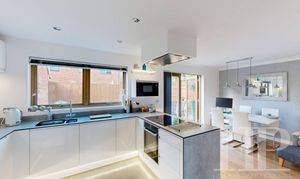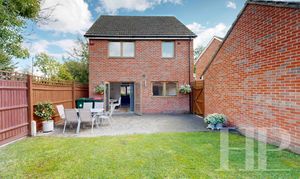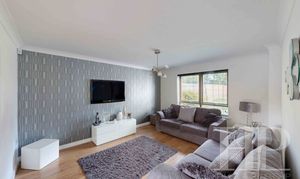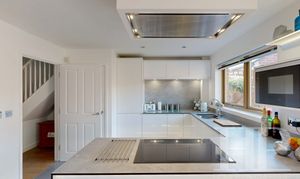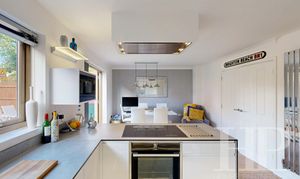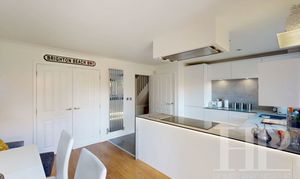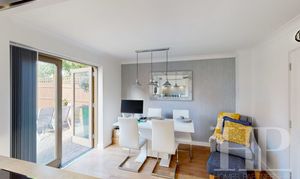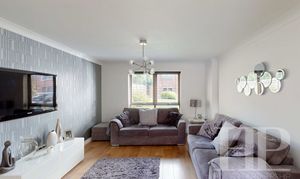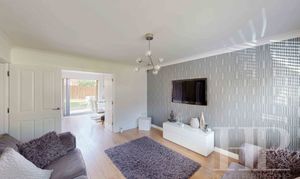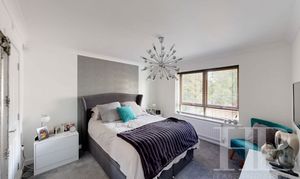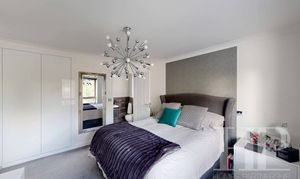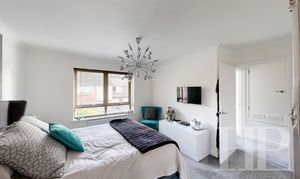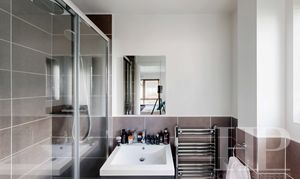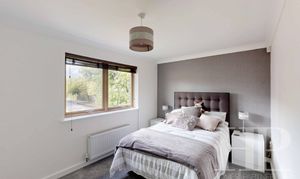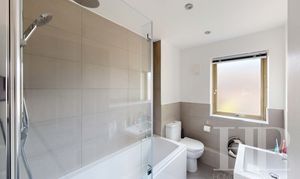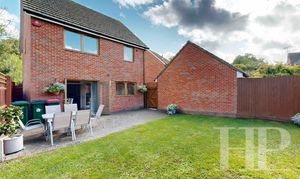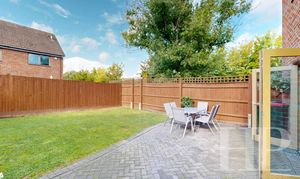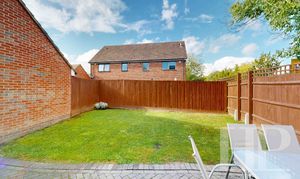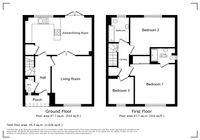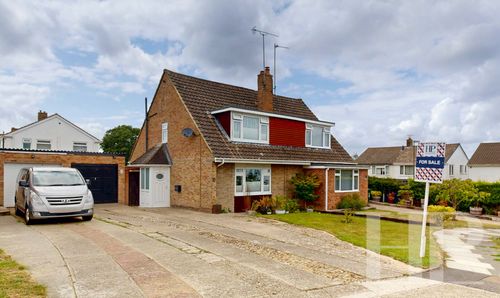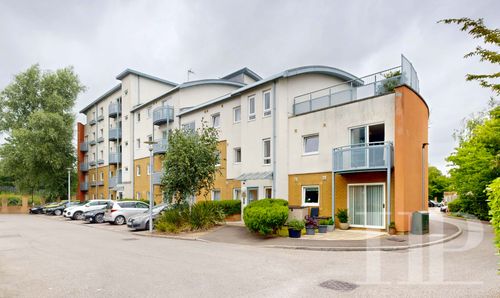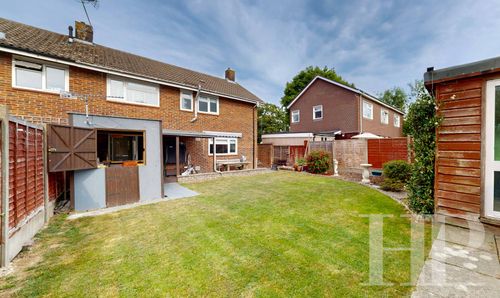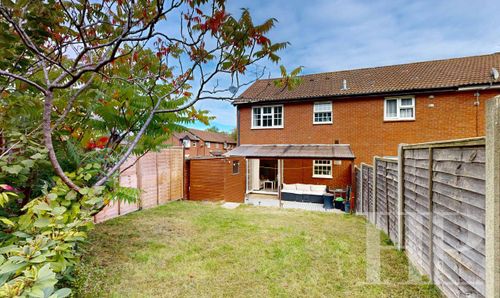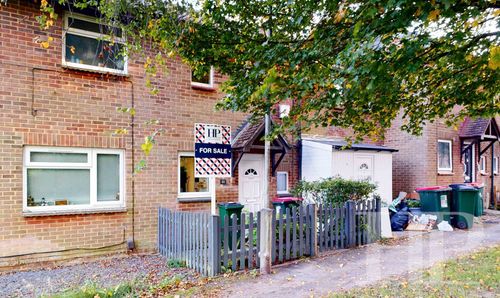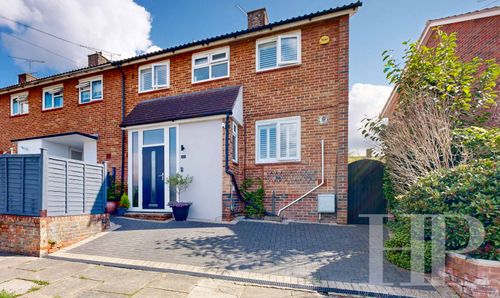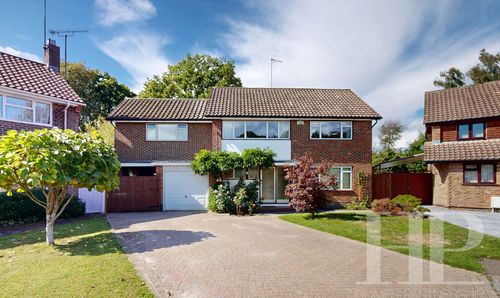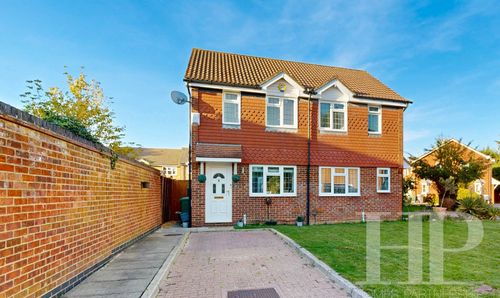3 Bedroom Detached House, Delrogue Road, Crawley, RH11
Delrogue Road, Crawley, RH11

Homes Partnership
Homes Partnership Southern Ltd, 44 High Street
Description
Homes Partnership is delighted to offer for sale this three bedroom detached property, located in a popular area of the residential neighbourhood of Ifield. The property is bright and airy, and well presented throughout. On entering the property, there is an entrance hall, with doors to the lounge, kitchen/dining room, and cloakroom. The lounge has a window to the front, and double doors opening to the kitchen/dining room. The refitted kitchen has an integral fridge/freezer, dishwasher and washing machine. There is a built-in oven and hob. There is a window to the rear and French doors opening to the rear garden. A convenient cloakroom completes the ground floor. Ascending to the first floor, bedroom one has an en-suite shower room. There is a second double bedroom overlooking the rear garden. The third bedroom is currently used as a dressing room, with fitted wardrobes to either side. There is a bathroom refitted with a P-shaped bath with a waterfall shower over. Moving outside, There is a driveway to the front and side for up to three vehicles. There is a garage to the rear of the property with an up and over door. The rear garden has gated side access and has a paved patio area, the remainder being laid to lawn. With local amenities close by and a choice of schools, this would be a great family home. The property is located on the outskirts of Ifield, close to Ifield Wood, yet is still within easy reach of travel links. We would urge a viewing to see if this could be the next home for you.
EPC Rating: C
Virtual Tour
https://my.matterport.com/show/?m=shiHk7CAoyTKey Features
- Three bedroom detached property
- Refitted kitchen/diner with integral appliances and French doors opening to the rear garden
- Downstairs cloakroom
- En-suite shower room to bedroom one
- Third bedroom currently used as dressing room
- Driveway for three vehicles and garage
- Rear garden with patio and lawn
- Beautifully presented throughout; viewing recommended!
Property Details
- Property type: House
- Plot Sq Feet: 2,745 sqft
- Property Age Bracket: 2000s
- Council Tax Band: D
Rooms
Entrance hall
Cloakroom
First floor landing
Dressing room/Bedroom three
2.54m x 2.26m
Currently used as a dressing room, measurements if wardrobes removed.
Material information
Broadband information: For specific information please go to https://checker.ofcom.org.uk/en-gb/broadband-coverage | Mobile Coverage: For specific information please go to https://checker.ofcom.org.uk/en-gb/mobile-coverage | There is a service charge of £350 per annum |
Identification checks
Should a purchaser(s) have an offer accepted on a property marketed by Homes Partnership, they will need to undertake an identification check. This is done to meet our obligation under Anti Money Laundering Regulations (AML) and is a legal requirement. | We use an online service to verify your identity provided by Lifetime Legal. The cost of these checks is £80 inc. VAT per purchase which is paid in advance, directly to Lifetime Legal. This charge is non-refundable under any circumstances.
Floorplans
Outside Spaces
Front Garden
Laid to lawn and slate chippings.
Parking Spaces
Garage
Capacity: 1
Location
Ifield is a former village and now a neighbourhood within Crawley located on the west side of town. Open countryside is close by as is the Ifield Water Mill and Mill Pond which was built in 1683, rebuilt in 1817 and recently restored. The Mill Pond has a rich bird community throughout the year and is a great place for relaxation. Ifield Village Conservation area off Rusper Road which includes the 13th century church of St Margaret, The Barn Theatre, the Plough Inn and picturesque listed cottages. Ifield has a parade of shops with an Indian restaurant and another pub, while on Ifield Green you will find The Royal Oak pub, hairdressers and local convenience store. The area offers two primary schools, a secondary school and a special needs school. There is a golf club, a cricket club and recreational park with a playground. Metrobus connects the area with Crawley town centre and beyond and the A23 / M23 is easily accessible. We love everything that Ifield has to offer!
Properties you may like
By Homes Partnership
