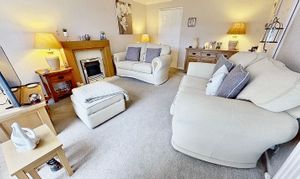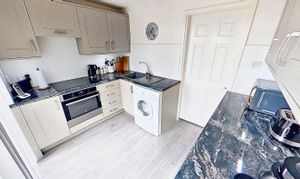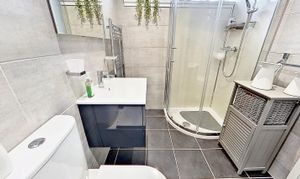2 Bedroom Ground Floor Flat, Rosemount Drive, Uphall, EH52
Rosemount Drive, Uphall, EH52

KnightBain Estate Agents
Knightbain, 4 Greendykes Road, Broxburn
Description
Nestled within a sought-after residential area, this stylish 2 Bedroom Ground Floor Flat offers a perfect blend of contemporary living and convenience. The property boasts a modern and fully fitted kitchen, ideal for culinary enthusiasts, complemented by a stylishly modern shower room, fully tiled for a touch of elegance. The spacious lounge is flooded with bountiful natural light, thanks to its south-facing orientation, creating a warm and inviting ambience. Two generously proportioned bedrooms provide ample space for relaxation or work-from-home setups, catering to diverse lifestyles. Added comforts include gas central heating and double glazing, ensuring a cosy retreat all year round. Residents will benefit from the property's close proximity to major motorway and railway links, offering easy access to both Edinburgh and Glasgow, ideal for commuters or exploring nearby cities.
Step outside into the fully enclosed private rear garden, a tranquil oasis perfect for outdoor relaxation and entertaining. The landscaped garden features paving slabs, creating a low-maintenance space enhanced by a garden shed for additional storage. A side gated access ensures convenience and privacy, allowing for seamless outdoor living. To the front of the property, an open garden area elegantly laid with stylish stones welcomes residents and guests alike, adding to the property's charm. Unallocated parking bays further enhance the property's convenience, offering ample parking options for residents and visitors. This meticulously designed property presents a rare opportunity to enjoy modern living in a well-connected location, making it a perfect choice for those seeking a contemporary and comfortable lifestyle.
In additional the property includes a remote single garage which lies only a short walk away.
Key Features
- Stylish Two Bedroom Ground Floor Flat
- Contemporary Modern Fitted Kitchen
- Stylishly modern Shower Room fully tiled
- Spacious Lounge offering south facing bountiful light
- Fully enclosed private rear landscaped garden
- Set within well sought after residential area
- Close to motorway and railway links to both Edinburgh and Glasgow
- Gas Central Heating and Double Glazing
- Apartment benefits from remote Single Garage
Property Details
- Property type: Ground Floor Flat
- Council Tax Band: TBD
Rooms
Entrance Vestibule
Entrance via UPVC door leading to internal vestibule with internal door leading to Lounge.
Lounge
4.70m x 3.58m
A delightful well proportioned Lounge with large front facing window providing an abundance of natural light to the room. Stylish decor complimented by light carpeting. Feature electric fire and surround.
View Lounge PhotosKitchen
3.00m x 2.08m
Featuring a generous range of modern base and wall mounted units with complimentary worksurfaces. Induction hob, electric oven and extractor fan. Glazed door to rear providing access to the private garden. Free standing washing machine included. Laminate flooring.
View Kitchen PhotosShower Room
2.08m x 1.65m
Featuring contemporary modern three piece suite comprising corner shower enclosure with mains shower, stylish wash hand basin set within wall hung vanity unit and dual flush Wc. Chrome ladder radiator. Modern grey tone tiling to walls with complimentary tiling to floor. Spacious linen cupboard located within shower room.
View Shower Room PhotosBedroom One
3.73m x 2.87m
This well proportioned double bedroom offers ample space for an arrangement of free standing furniture. The room features stylish decor complimented by light carpeting. Front facing window.
View Bedroom One PhotosBedroom Two
3.02m x 2.90m
Bedroom Two offers views over the rear garden. The room is tastefully decorated with neutral carpeting.
View Bedroom Two PhotosFloorplans
Outside Spaces
Garden
The apartment offers open area of garden to the front which is tastefully laid with a variety of stylish stones. To the rear there is a fully fenced garden fully landscaped with paving slabs with side gated access. Garden shed included.
View PhotosParking Spaces
On street
Capacity: 1
Unallocated parking bays are located to the front of the property.
Location
Properties you may like
By KnightBain Estate Agents


































