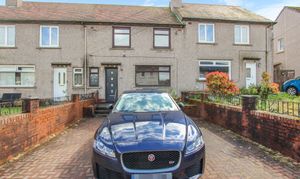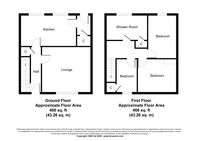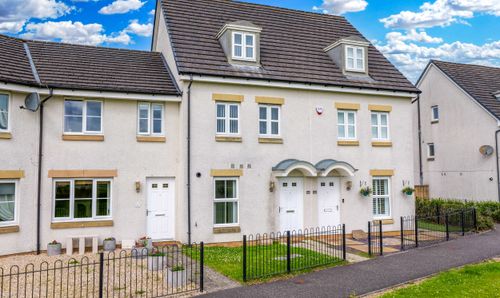3 Bedroom Mid-Terraced House, Irene Terrace, Standburn, FK1
Irene Terrace, Standburn, FK1

KnightBain Estate Agents
Knightbain, 4 Greendykes Road, Broxburn
Description
Nestled in a picturesque setting, this stylish three-bedroom mid-terraced house offers the perfect blend of contemporary living and countryside charm. The sociable kitchen/diner boasts a modern fitted kitchen, creating a perfect space for entertaining family and friends. The well-proportioned lounge provides a relaxing retreat. Upstairs, three bedrooms offer comfortable accommodation, with the master bedroom benefiting from scenic countryside views, adding a touch of tranquillity to every-day living while the spacious contemporary shower room adds functionality to this inviting home.
Step outside to discover the delightful outdoor space this property has to offer. The fully enclosed rear garden, laid to lawn, provides a private oasis to relax and unwind, while soaking in the open views of rolling fields. For convenience, a monobloc driveway to the front of the property ensures easy parking for residents. Additionally, ample on-street parking is available for visiting guests. Whether enjoying a morning coffee in the garden or hosting a summer barbeque, this property's outdoor spaces truly enhance the lifestyle opportunities it presents.
In conclusion, this property seamlessly combines modern living with serene surroundings, making it an ideal retreat for those seeking a peaceful yet stylish abode. Don't miss the chance to make this charming house your new home.
EPC Rating: D
Key Features
- Stylish Three Bedroom Terrace House
- Sociable Kitchen/Diner with Modern Fitted Kitchen
- Welll proportioned Lounge
- Contemporary Spacious Shower Room
- Monobloc Driveway for 2 cars
- Fully enclosed Rear Garden
- Scenic countryside views
- Oil-fired central heating under warranty
- Close proximity to M9 motorway links & Polmont train station
Property Details
- Property type: House
- Price Per Sq Foot: £151
- Approx Sq Feet: 926 sqft
- Council Tax Band: TBD
Rooms
Entrance
Entrance is via stylish UPVc solid door leading to welcoming hallway which features neutral decor and quality laminate flooring leading to lower level accommodation. Carpeted staircase set within hallway with window at lower level providing natural light.
View Entrance PhotosLounge
4.17m x 3.99m
This well proportioned lounge offers stylish neutral decor complimented by quality carpeting. Front facing picture window encompasses the room in lovely natural light. Ample space for configuration of furniture.
View Lounge PhotosKitchen/Diner
5.16m x 2.72m
The attractively designed fitted kitchen offers a generous range of stylish white fitted cabinetry with contrasting work-surfaces. Electric oven and hob set below chimney style extractor hood. Double formation rear window offers glorious natural light and views to open countryside.
View Kitchen/Diner PhotosUtility Area
1.63m x 0.86m
Located directly off the kitchen with internal cupboard with plumbing for washing machine. Stylish UPVc partial glazed door providing access to the rear garden.
Upper Level
Carpeted staircase leading to upper hall with is also carpeted.
Bedroom One
4.01m x 2.62m
This well appointed double bedroom features calming decor enhanced by rich carpeting. The room offers built in storage cupboard. Picture window affords views over rolling fields.
View Bedroom One PhotosBedroom Two
3.33m x 2.87m
The second double bedroom features stylish neutral decor complimented by stylish carpeting. Ample space for free standing furniture.
View Bedroom Two PhotosBedroom Three
2.87m x 1.73m
Bedroom Three features stylish light decor and carpeting. Built in storage cupboard. The room can accommodate a range of single bedroom furniture or would make a useful home office.
View Bedroom Three PhotosShower Room
3.45m x 2.36m
Featuring double fitted shower enclosure with mains shower, pedestal wash-hand basin and dual flush Wc. Chrome ladder radiator. Opaque windows. Linen cupboard.
View Shower Room PhotosFloorplans
Outside Spaces
Garden
The property features fully enclosed rear garden laid to lawn which enjoys open views to rolling fields.
View PhotosParking Spaces
Driveway
Capacity: 2
Monobloc driveway to the front of the property. Ample on street parking also available.
View PhotosLocation
Standburn's location is ideal for the commuter with easy access to Falkirk, Linlithgow and Polmont. Excellent transport links via nearby motorway network with connections to Edinburgh, Glasgow and Stirling with railway links being available at Polmont making this an ideal home for those seeking a blend of rural charm and accessibility. Local amenities are available in the nearby Polmont. The Village itself offers a Primary School and the nearby Drumbowie Community Park.
Properties you may like
By KnightBain Estate Agents








