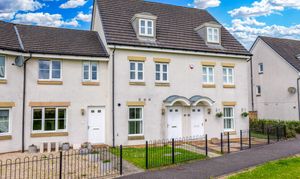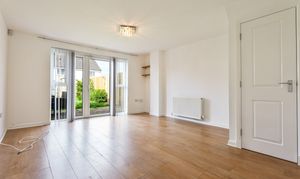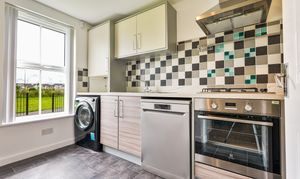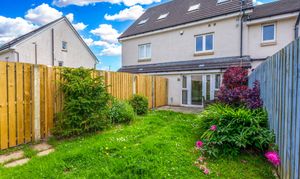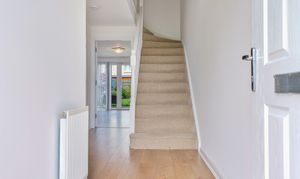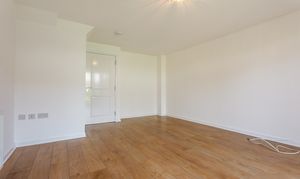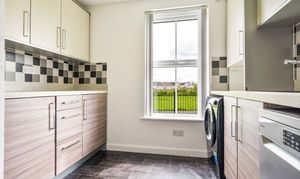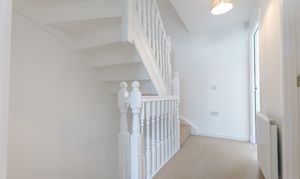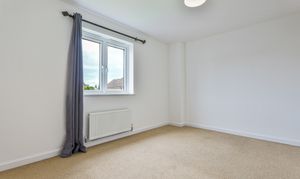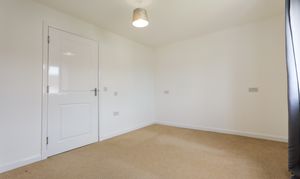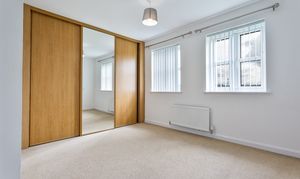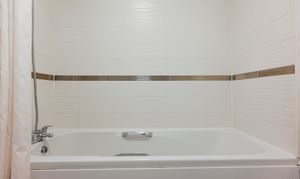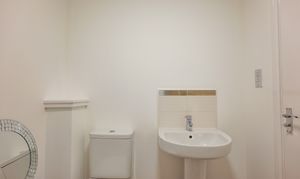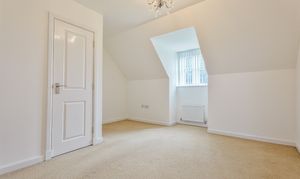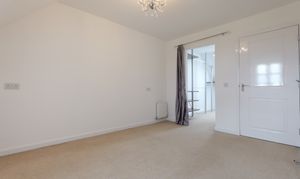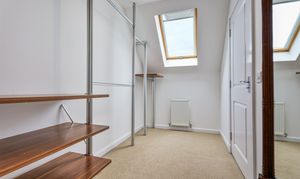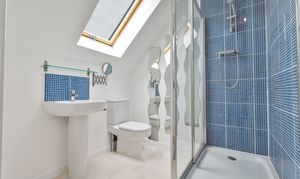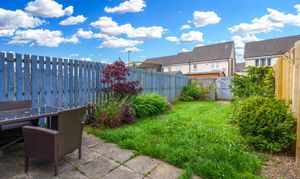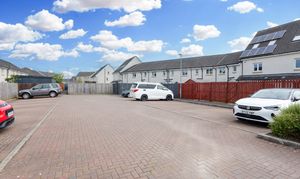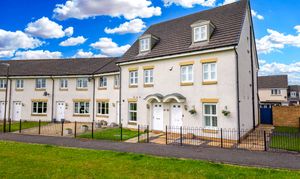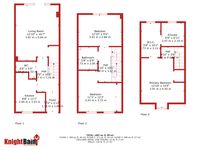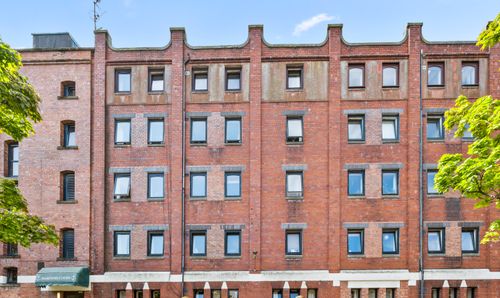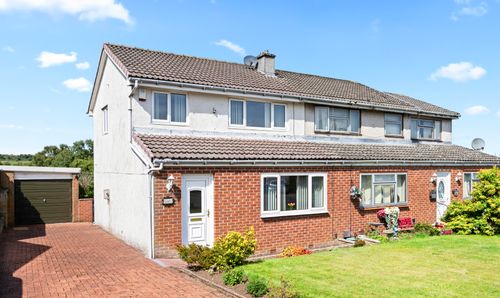Book a Viewing
To book a viewing for this property, please call KnightBain Estate Agents, on 01506 852000.
To book a viewing for this property, please call KnightBain Estate Agents, on 01506 852000.
3 Bedroom Terraced Town House, Russell Drive, Bathgate, EH48
Russell Drive, Bathgate, EH48

KnightBain Estate Agents
Knightbain, 4 Greendykes Road, Broxburn
Description
This beautifully presented 3 bedroom terraced townhouse is available immediately and chain-free. This is an exceptional home that perfectly combines luxury and practically in a convenient location.
It is freshly painted and neutrally decorated. It boasts beautiful flooring on the ground level and fitted carpets from the main staircase throughout all upstairs rooms.
The front door is approached by a pedestrian walk-way without vehicular access.
The ground floor is at the heart of the home. The foyer and entry hall provide an airy welcome that flows seamlessly into the lounge/diner. This spacious room is a true centrepiece. It boasts ample opportunity for both relaxation and entertaining, with plenty of room for sofas and a dining table. Large French patio doors flood it with natural light, creating an inviting atmosphere while offering pretty garden views. It’s easy access to the outdoor area, makes it an ideal place for both everyday living and special occasions.
The contemporary kitchen is another highlight, boasting generous base and wall units - sleek cabinetry and contrasting tiles provide a chic finish. It is equipped with an integrated oven, hob, extractor hood and fridge/freezer. The free-standing dishwasher and washing machine are included in the sale (without guarantees or warranties). Completing ground floor living is a practical downstairs WC.
Ascending to the the 1st floor are two well-appointed double bedrooms and the family bathroom. Double Bedroom 1 enjoys the tranquility of rear garden views. It is spacious and comfortably provides plenty of room for free-standing furniture. Double Bedroom 2 faces to the front with an appealing open outlook and features a deep built-in wood and mirrored wardrobe. The modern family bathroom is composed of a 3-piece suite, with the shower over the tub.
The top floor is devoted to the private and exceptional primary bedroom with both its splendid dressing room and ensuite shower room. The dressing room is outstanding - with clothing rails, shelves, a massive mirror and large Velux window. The ensuite is off to the side, beautifully decorated with a large shower enclosure, sink and WC. The ceiling Velux window guarantees plenty of light. It’s the perfect sanctuary in which to unwind after a busy day.
The private rear garden (accessible from the lounge/diner) is a delightful retreat. It has a patio area combined with a lush lawn and low maintenance shrubs bordering the fences between neighbouring houses. It is perfect for entertaining or simply enjoying the sunshine. Additionally, a garden shed offers practical storage.
The large residents’ communal car park is around the corner from the front door, but also very conveniently accessible from the rear garden locked gate, via a short lane. It is available exclusively to homeowners and their visitors on a first come basis.
This freehold property has gas central heating and double glazing.
EPC Rating: B
Virtual Tour
Key Features
- • Beautifully Presented 3 Bed Terraced Townhouse in Desirable Bathgate
- • Available CHAIN-FREE and in Move-in Condition
- • Spacious Lounge / Diner Overlooking Private Rear Garden
- • Sleek Contemporary Kitchen
- • Primary Bedroom with Dressing Room and Ensuite
- • Two Further Double Bedrooms
- • Modern Family Bathroom and Downstairs WC
- • Attractive and Private Low Maintenance Rear Garden
- • Open Outlook to the Front
- • Convenient Resident’s Communal Car Park
Property Details
- Property type: Town House
- Price Per Sq Foot: £191
- Approx Sq Feet: 1,216 sqft
- Property Age Bracket: 2010s
- Council Tax Band: E
Rooms
Kitchen
3.53m x 2.65m
The spacious and bright Kitchen overlooks the greenery at the front of the property. The beautiful cabinetry is comprised of a mix of wall and base units, offering ample storage space. Integral appliances include fridge/freezer, oven, gas hob and extractor hood. The dishwasher and washing machine are free-standing and are included in the sale price (without guarantees or warranties). Splash-back multi-coloured titling thorough adds a lovely modern effect.
View Kitchen PhotosLounge / Diner
5.04m x 3.91m
The expansive Lounge / Diner is full of natural light and boasts beautiful flooring. There is plenty of room for both relaxation in comfort and entertaining. There is space for a large dining table and chairs, with the Kitchen nearby. Facing the rear of the house, it has stunning views over the peaceful rear garden, which is accessed by French patio-style doors. The Lounge / Diner also has a useful cupboard and door, separating it from the entry hallway.
View Lounge / Diner PhotosEntry Hall
3.11m x 1.97m
Immediately upon entering the property, you step into a most welcoming Foyer (1.80m x 1.15m), with stunning flooring. The Foyer leads to the Entry Hall (3.11m x 1.97m) with both the Kitchen and Downstairs WC along to the left. Neutrally carpeted stairs lead up to the 1st floor landing. The Lounge /Diner is at the end of the Hallway.
View Entry Hall PhotosEnsuite Shower Room in Primary Bedroom
2.10m x 2.07m
The Primary Bedroom features this stunning and bright Ensuite Shower Room, including WC and sink, in addition to the spacious shower unit. The room has the additional attribute of a Velux window.
View Ensuite Shower Room in Primary Bedroom PhotosDressing Room / Walk-in Closet in Primary Bedroom
3.11m x 1.73m
This Dressing Room is an extraordinary feature of the Primary Bedroom. Thanks to the ceiling Velux window it boasts outstanding light. The spacious sanctuary features a clothing rack, large mirror and shelving. The Ensuite Shower Room is separated from the Dressing Room by its own door.
View Dressing Room / Walk-in Closet in Primary Bedroom PhotosPrimary Bedroom
4.50m x 3.91m
The palatial Primary Bedroom occupies the entire top floor of this splendid townhouse. It is a true haven, away from the rest of the property for total rest and relaxation. The room itself is spacious, with a cupboard and then leads to the rear of the house - entering first into the superb Dressing Room and on to the Ensuite Shower Room.
View Primary Bedroom Photos1st Floor Landing
3.17m x 2.08m
The first floor Landing is neutrally carpeted and leads to two double Bedrooms, as well as the Family Bathroom.
View 1st Floor Landing PhotosModern 3-Piece Family Bathroom
2.05m x 1.73m
The spacious Family Bathroom features a contemporary 3-piece suite comprising bathtub with overhead shower, WC and sink. It is most conveniently positioned between 2 double bedrooms on the main 1st floor landing.
View Modern 3-Piece Family Bathroom PhotosDownstairs WC
1.84m x 1.52m
The Downstairs WC is conveniently located in the main entry hall way, in between the Kitchen and Lounge/Diner. An imagine is included in the professional video of the property.
Double Bedroom 1
3.91m x 2.84m
Double Bedroom 1 overlooks the tranquility of the rear garden. It is well-proportioned and is immediately next to the Family Bathroom.
View Double Bedroom 1 PhotosDouble Bedroom 2
3.72m x 3.43m
Double Bedroom 2 overlooks the front of the property and the greenery beyond. It is generously-sized with its own deep, built-in wood and mirrored wardrobe and fitted carpeting.
View Double Bedroom 2 PhotosFloorplans
Outside Spaces
Garden
The delightful, spacious rear garden features a paved patio area, immediately outside of the French doors accessible from the Lounge. An outdoor dining table and chairs inhabit this space. The remainder is laid lawn with beautiful shrubbery, as borders alongside the fences on each side, dividing the property from houses next door. The garden also benefits from a large shed, useful for storage. At the rear of the garden is a gate leading to the communal outdoor car park.
View PhotosParking Spaces
Allocated parking
Capacity: 20
The communal car park is allocated strictly for residents and their guests only. A multitude of spaces are available on a first come, first serve basis. Access is via a short lane at the rear of the property. Alternative access is by turning the corner and approaching the property from the front door.
Location
The local area is highly convenient and sought after. There is a good choice of schooling from primary through to secondary level. Bathgate offers a mixture of high street favourites and independent shopping, with plenty of eateries and bars. A wide choice of supermarkets are nearby. There is a sports centre, swimming pool, golf courses and numerous outdoor and countryside pursuits. Commuters enjoy excellent, quick transport links to both Edinburgh and Glasgow. The M8 and M9 motorways offer easy access by car.
Properties you may like
By KnightBain Estate Agents
