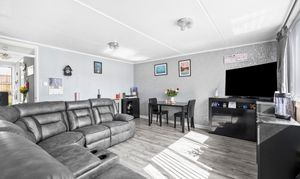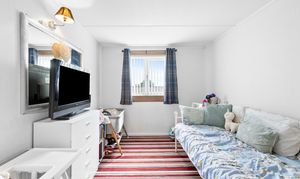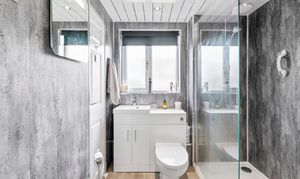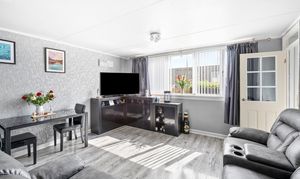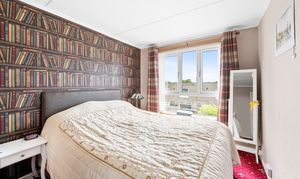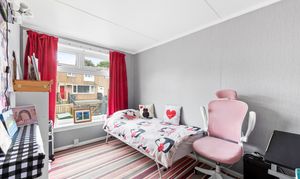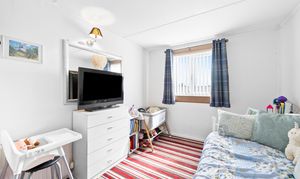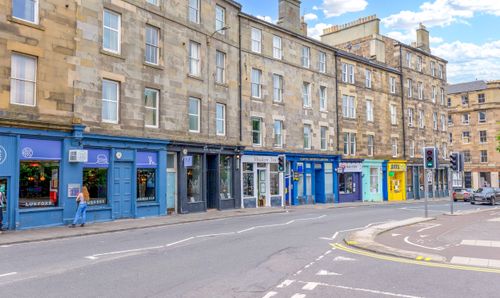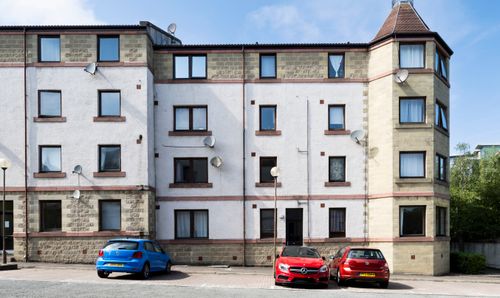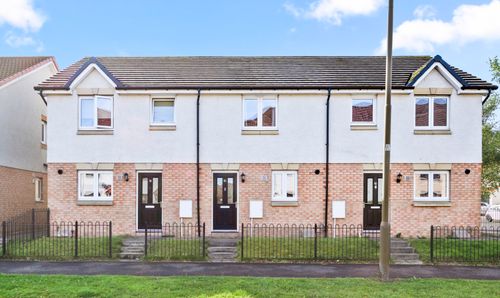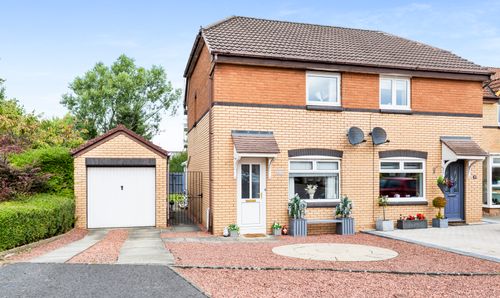Book a Viewing
To book a viewing for this property, please call KnightBain Estate Agents, on 01506 852000.
To book a viewing for this property, please call KnightBain Estate Agents, on 01506 852000.
3 Bedroom Mid-Terraced House, Carledubs Crescent, Uphall, EH52
Carledubs Crescent, Uphall, EH52

KnightBain Estate Agents
Knightbain, 4 Greendykes Road, Broxburn
Description
Upon entering, you are greeted by a spacious lounge/dining room creating a versatile space for relaxation and entertainment, a neatly fitted kitchen, ideal for whipping up delicious meals. Upstairs, three generously proportioned bedrooms await, providing ample space for rest and rejuvenation. Accompanying the bedrooms is a modern shower room featuring a large shower cubicle, ensuring a refreshing start to your day.
Warmth and comfort are assured throughout the property, thanks to the gas central heating powered by a combi boiler. Additionally, the UPVC double glazed doors and windows enhance energy efficiency while minimising outdoor noise, creating a peaceful sanctuary indoors.
Noteworthy is the roof replacement carried out in 2023, adding a layer of security and stability to the property. Parking will never be an issue, with ample adjacent off-street parking available for residents and guests alike, ensuring convenience and peace of mind.
In summary, this property offers a harmonious blend of practicality and comfort, making it an ideal choice for individuals or families looking to settle in a desirable location. With its impeccable Home Report rating and array of features designed for modern living, this mid-terraced villa presents a rare opportunity to own a home that exudes quality and charm. Schedule a viewing today to experience the seamless fusion of style and functionality this property has to offer.
EPC Rating: C
Key Features
- All '1's in the Home Report
- Popular residential area
- Ample adjacent off street parking
- Fitted Kitchen
- Lounge/Dining Room
- Three good sized bedrooms
- Shower room with large shower cubicle
- Gas Central Heating with a combi boiler
- UPVC Double Glazed Doors and Windows
- Roof replaced in 2023
Property Details
- Property type: House
- Price Per Sq Foot: £154
- Approx Sq Feet: 958 sqft
- Property Age Bracket: 1970 - 1990
- Council Tax Band: B
Rooms
Hall
Access through UPVC door with opaque double glazed insets. Door to walk-in cupboard with light. Glazed door to lounge/dining room. Laminate flooring through hall and lounge/dining room.
Lounge/Dining Room
4.68m x 4.25m
Spacious room with front facing window, vertical blinds, curtains and pole. Doors to front and rear halls. Radiator with cover.
View Lounge/Dining Room PhotosRear Hall
Patio doors with vertical blinds leading to rear garden. Doors to lounge/dining room and fitted kitchen. Ceramic tiled flooring through hall and kitchen. Carpeted staircase to upper landing. Radiator with cover.
Fitted Kitchen
3.48m x 3.18m
Wall clad and fitted with base units, drawers, ceramic hob and matching splashback, fan assisted electric oven, stainless steel sink and mixer tap, wine rack and complementary worktops. The dishwasher is included in the sale but is not warranted. Cupboard housing electric switchgear. Rear facing window with wood effect venetian blind. Feature lighting.
View Fitted Kitchen PhotosUpper Landing
Doors to bedrooms and shower room. Wall light.
Bedroom One
4.70m x 3.00m
Double bedroom with front facing window, vertical blinds, curtains and pole. Fitted carpet, radiator, wall light.
View Bedroom One PhotosBedroom Two
3.81m x 2.67m
Good sized bedroom with front facing window, vertical blinds, curtains and pole. Fitted carpet, radiator, wall light.
View Bedroom Two PhotosBedroom Three
3.45m x 3.00m
Third good sized bedroom with rear facing window and curtains. Shelved cupboard. Fitted carpet, radiator with cover, 3-way spotlights.
View Bedroom Three PhotosShower Room
2.59m x 1.95m
Wall clad and fitted with double shower cubicle and electric shower, dual flush WC and wash hand basin with mixer tap built into vanity unit. Opaque glazed window with roller blind. UPVC clad ceiling with downlighters. Vertical chrome radiator, waterproof laminate flooring.
View Shower Room PhotosFloorplans
Outside Spaces
Location
Properties you may like
By KnightBain Estate Agents
