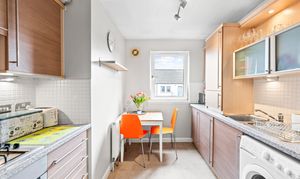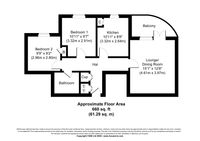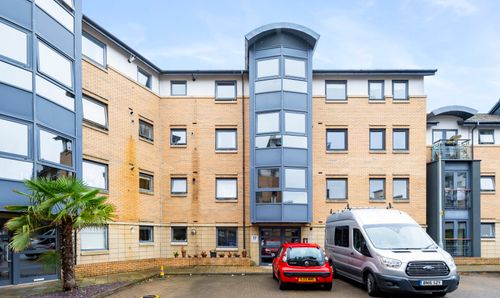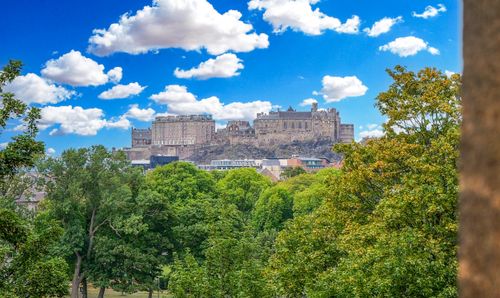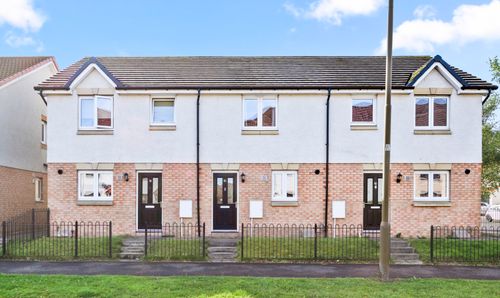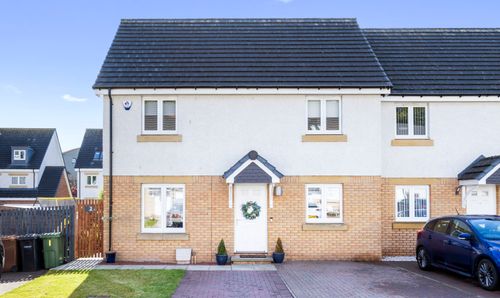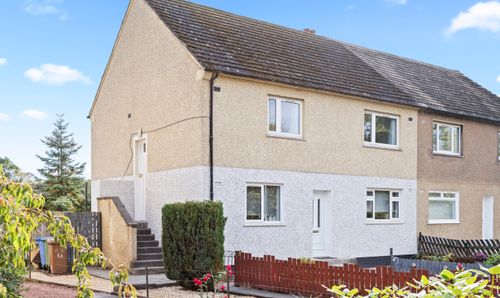Book a Viewing
To book a viewing for this property, please call KnightBain Estate Agents, on 01506 852000.
To book a viewing for this property, please call KnightBain Estate Agents, on 01506 852000.
2 Bedroom Flat, Kaims Terrace, Livingston, EH54
Kaims Terrace, Livingston, EH54

KnightBain Estate Agents
Knightbain, 4 Greendykes Road, Broxburn
Description
This accommodation boasts two double bedrooms, each equipped with fitted wardrobes to ensure ample storage space. The spacious lounge and dining area beckon with the promise of relaxation, offering French doors that lead out to an inviting balcony, perfect for enjoying a morning coffee or evening sunset.
Prepare culinary delights in the well-appointed kitchen and breakfast room, which comes fully equipped with all essential appliances. The seamless blend of style and functionality creates an ideal setting for casual breakfasts.
Situated in a sought-after location, this property is conveniently positioned near the Designer Outlet and a variety of superstores, ensuring that all your shopping needs are easily met. Immerse yourself in the vibrant atmosphere offered by the surrounding amenities and indulge in the convenience of having everything you need at your doorstep.
For added convenience, this flat comes with allocated parking, providing a secure and designated space for your vehicle.
Incorporating a perfect blend of comfort and style, this two-bedroom flat offers a contemporary living experience that is bound to captivate discerning buyers. From the sleek design elements to the practical features, every aspect of this property has been thoughtfully considered to enhance your lifestyle.
Discover the epitome of modern living in this exquisite flat, where elegance meets functionality in a harmonious union. Don't miss this opportunity to make this prestigious property your own, and experience the luxury of effortless living in a prime location.
Elevate your lifestyle with this exceptional flat – a true gem waiting to be discovered.
EPC Rating: C
Key Features
- Top Floor Flat with LIFT
- Balcony
- Two Double Bedrooms with Fitted Wardrobes
- Lounge/Dining Rooms with French doors to balcony
- Kitchen/Breakfast Room with all appliances
- Loft Space
- Allocated Parking
- Secure Entry System
- Popular Location close to Designer Outlet and Superstores
Property Details
- Property type: Flat
- Price Per Sq Foot: £277
- Approx Sq Feet: 560 sqft
- Property Age Bracket: 2000s
- Council Tax Band: C
Rooms
Hall
Access through solid door into welcoming hallway. Doors to lounge/dining room, two double bedrooms, kitchen/breakfast room and two cupboards. Hatch to loft. Laminate flooring, radiator.
View Hall PhotosLounge/Dining Room
4.61m x 3.87m
Spacious sitting/dining room with French doors to decked balcony. Laminate flooring, radiator, two 3-way spotlights.
View Lounge/Dining Room PhotosFitted Breakfasting Kitchen
3.32m x 2.64m
Fitted with base and wall mounted units, drawers, wine rack, one housing combi gas central heating, gas hob, electric oven, extractor hood, 1.5 bowl stainless steel sink, side drainer and mixer tap, complementary worktops with tiling above. The washer/drier and fridge/freezer are included in the sale but are not warranted. Window, radiator, vinyl floorcovering, 3-way spotlights.
View Fitted Breakfasting Kitchen PhotosBedroom One
3.32m x 2.91m
Double bedroom with fitted wardrobe offering shelf and hanging rail concealed behind sliding mirrored doors. Two windows, laminate flooring, radiator.
Bedroom Two
2.96m x 2.80m
Second double bedroom with fitted wardrobe offering shelf and hanging rails concealed behind bi-fold mirrored doors. Window, laminate flooring radiator.
View Bedroom Two PhotosBathroom
Wall clad and fitted with semi pedestal wash hand basin with mixer tap, dual flush WC, and bath with mixer tap shower attachment and glazed screen. Extractor fan, vinyl floorcovering, radiator.
View Bathroom PhotosFloorplans
Outside Spaces
Balcony
Ideal for enjoying a glass of wine !!
Parking Spaces
Allocated parking
Capacity: 1
Allocated parking space and ample visitor parking.
Location
Properties you may like
By KnightBain Estate Agents
