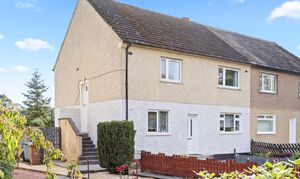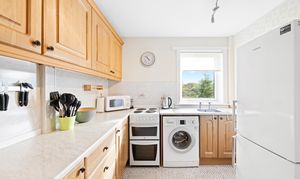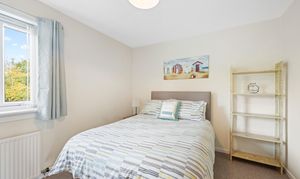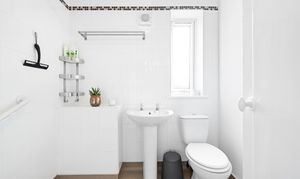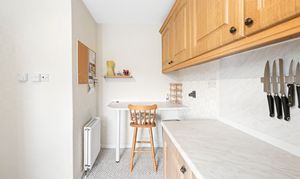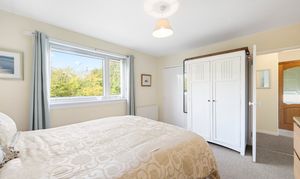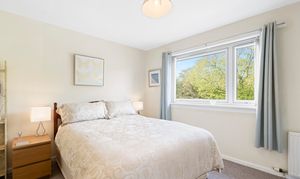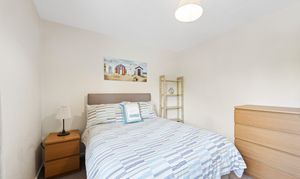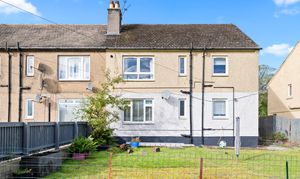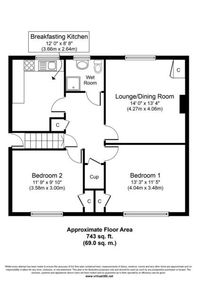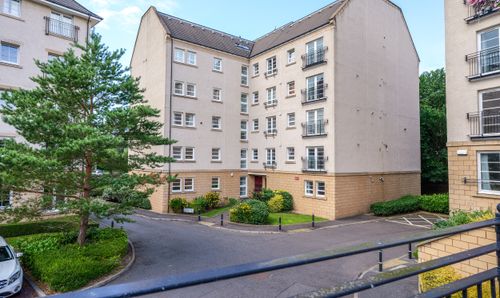Book a Viewing
To book a viewing for this property, please call KnightBain Estate Agents, on 01506 852000.
To book a viewing for this property, please call KnightBain Estate Agents, on 01506 852000.
2 Bedroom Flat, Niddry Road, Winchburgh, EH52
Niddry Road, Winchburgh, EH52

KnightBain Estate Agents
Knightbain, 4 Greendykes Road, Broxburn
Description
Upon entering this charming home, one is welcomed by the well-presented and spacious accommodation that is sure to impress even the most discerning of buyers. The lounge/dining room serves as the focal point of social gatherings, boasting lovely open views that flood the space with natural light.
The property features two generously proportioned double bedrooms offering picturesque woodland views. The breakfasting kitchen, complete with appliances, is the perfect setting to prepare and enjoy delicious meals with loved ones.
Adding to the allure of this residence is the thoughtfully designed wet room which could easily have a bath or shower cubicle added. For added comfort, the property is equipped with gas central heating powered by a combi boiler, ensuring warmth and efficiency throughout the changing seasons.
Further enhancing the appeal of this home are the UPVC double glazed windows and door, offering both insulation and security. There are easily maintained gardens to the side and rear.
Conveniently located in close proximity to Winchburgh Primary School, this property offers a prime location for families seeking quality education within reach. The vibrant atmosphere of the exciting new village of Winchburgh provides a dynamic setting for residents to enjoy a plethora of amenities and recreational opportunities.
In conclusion, this property presents a unique opportunity to experience modern living in a welcoming community setting. With its spacious layout, stunning views, and convenient location, this home is sure to captivate those seeking a place to call their own.
EPC Rating: C
Key Features
- Well presented and spacious accommodation
- Lounge/Dining Room with lovely open views
- Two Double Bedrooms with woodland views
- Breakfasting Kitchen with appliances
- Wet Room
- Gas Central Heating with Combi Boiler
- UPVC Double Glazed Windows and Door
- Gardens to side and rear
- Close to Winchburgh Primary School
- Exciting New Village
Property Details
- Property type: Flat
- Price Per Sq Foot: £179
- Approx Sq Feet: 753 sqft
- Property Age Bracket: 1940 - 1960
- Council Tax Band: A
Rooms
Staircase
Access through UPVC door with opaque double glazed inset and panel above door. Fitted carpeting through staircase, hall, lounge/dining room and bedrooms. Glazed door to hall.
Hallway
Doors to lounge/dining room, breakfasting kitchen, bedrooms, wet room and two storage cupboards, one housing electric switchgear. Hatch to loft. Radiator, 3-way light fitting.
View Hallway PhotosLounge/Dining Room
4.27m x 4.06m
Spacious sitting room with rear facing window offering open views. Cupboard housing gas central heating boiler. Vertical blind, curtains and pole, 3-way light fitting.
View Lounge/Dining Room PhotosFitted Breakfasting Kitchen
3.66m x 2.64m
Fitted with base and wall mounted units, drawers, complementary worktops including breakfast bar and splashbacks, stainless steel sink with side drainer. The washing machine, fridge/freezer and electric cooker are included in the sale but are not warranted. Rear facing window with roller blind, again offering open views. Radiator, 4-way tracked lighting.
View Fitted Breakfasting Kitchen PhotosBedroom One
4.04m x 3.48m
Double bedroom with front facing window offering woodland views, vertical blind, tab top curtains and pole. Fitted cupboard with shelf and hanging rail. Radiator.
View Bedroom One PhotosBedroom Two
3.58m x 3.00m
Another double bedroom with front facing window offering woodland views, vertical blind, tab top curtains and pole. Fitted cupboard with shelf and hanging rail. Radiator.
View Bedroom Two PhotosWet Room
Fitted with pedestal wash hand basin, central flush WC and wall mounted electric shower. Tiled on 2.5 walls. Opaque glazed window. Radiator.
View Wet Room PhotosFloorplans
Outside Spaces
Location
Properties you may like
By KnightBain Estate Agents
