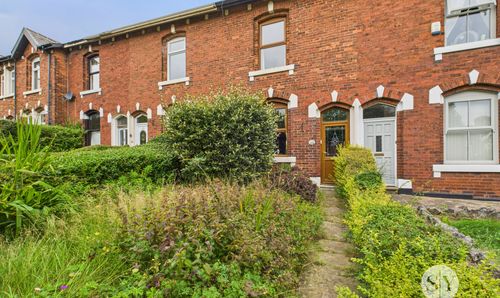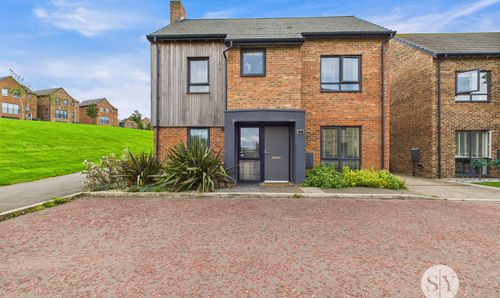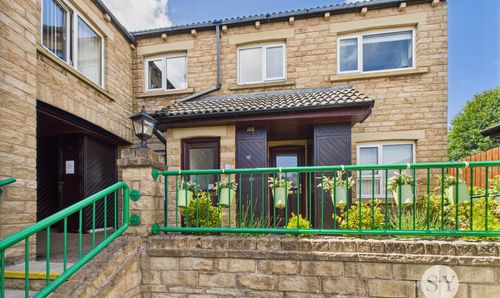House, Calgary Avenue, Blackburn, BB2
Calgary Avenue, Blackburn, BB2
Description
THREE BEDROOM SEMI DETACHED IN LAMMACK. The property offering a blank canvas nestled on a generous plot, this property boasts a large front garden. As you step inside, a spacious reception room awaits, complemented by a well-appointed kitchen with under stairs storage and convenient access to the side of the property. Upstairs, two double bedrooms, one single bedroom, and a three-piece bathroom suite offer comfortable living spaces, while the driveway parking and single detached garage cater to your practical needs. With a touch of modernisation needed this property could make the perfect family home.
Outside, this property continues to impress with its ample outdoor space. The expansive front garden sets the scene for outdoor, while the driveway parking ensures convenience for you and your guests. In addition, the single detached garage provides valuable storage space or the potential for conversion into a separate function area. The property is being sold with no chain delay therefore viewing is advised as high levels of interest are expected.
Key Features
- Three Bedroom Semi Detached Home
- Large Front Garden
- One Reception Room
- Kitchen With Under Stairs Storage And Access To The Side Of The Property
- Two Double and One Single Bedroom
- Three Piece Bathroom Suite
- Driveway Parking And Single Detached Garage
- In Need Of Modernisation
- No Chain Delay
Property Details
- Property type: House
- Approx Sq Feet: 775 sqft
- Plot Sq Feet: 5,436 sqft
- Council Tax Band: C
Rooms
Hallway
Carpet flooring, stairs to first floor, double glazed uPVC front door, stairs to first floor, panel radiator.
Lounge
Carpet flooring, ceiling coving, electric fire, space for dining table, double glazed uPVC windows x2, panel radiator x2.
View Lounge PhotosKitchen
Vinyl flooring, fitted wall and base units with contrasting work surfaces, tiled splash backs, stainless steel sink and drainer, space for electric oven, washing machine and fridge freezer, under stairs storage, wall mounted boiler, double glazed uPVC window and door leading to the rear, panel radiator.
View Kitchen PhotosLanding
Carpet flooring, loft access, double glazed uPVC window.
Bedroom 1
Double bedroom with carpet flooring, double glazed uPVC window, panel radiator.
View Bedroom 1 PhotosBedroom 2
Double bedroom with carpet flooring, storage cupboard, double glazed uPVC window, panel radiator.
Bedroom 3
Single bedroom with carpet flooring, storage cupboard, double glazed uPVC window, panel radiator.
View Bedroom 3 PhotosBathroom
Carpet flooring, three piece in green comprising of bath, wc and basin, tiled splash backs, storage cupboard, frosted double glazed uPVC window, panel radiator.
View Bathroom PhotosFloorplans
Outside Spaces
Garden
Parking Spaces
Driveway
Capacity: 1
Location
Properties you may like
By Stones Young Sales and Lettings




























