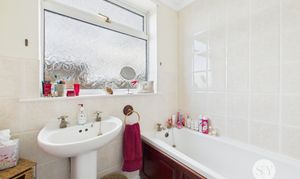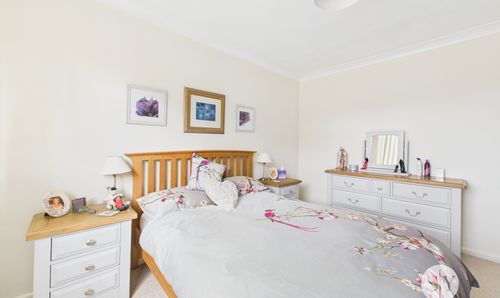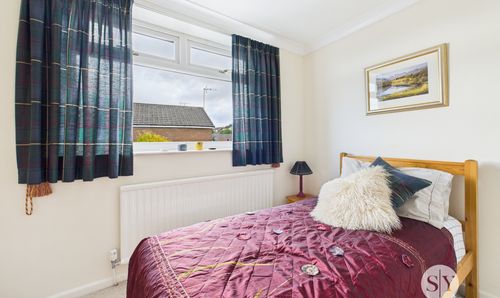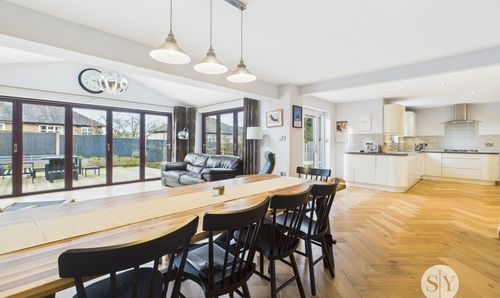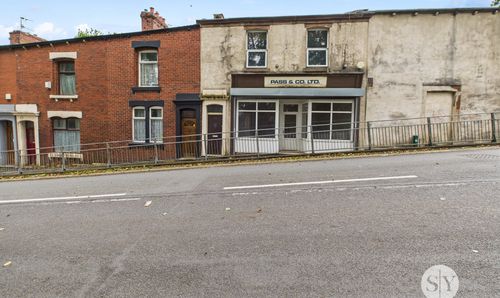Book a Viewing
To book a viewing for this property, please call Stones Young Sales and Lettings, on 01254 682470.
To book a viewing for this property, please call Stones Young Sales and Lettings, on 01254 682470.
3 Bedroom Detached House, Durham Road, Wilpshire, BB1
Durham Road, Wilpshire, BB1

Stones Young Sales and Lettings
Stones Young Sales & Lettings, The Old Post Office
Description
*LOVELY THREE BEDROOM FAMILY HOME IN DESIRABLE WILPSHIRE LOCATION!* This detached property in the sought-after Wilpshire area of the Ribble Valley presents an exciting opportunity for those looking to settle in a prime residential location.
Offering three well-proportioned bedrooms, spacious living areas, and the potential for further extension (STPP), this freehold property exudes charm and character. The ground floor boasts a welcoming entrance hallway, leading to a large reception room with dining area, and a spacious kitchen. The generous conservatory is bright and airy providing the perfect setting for relaxing and entertaining. Upstairs, the master bedroom and two additional bedrooms await, one a good sized double, along with a two piece family bathroom and separate WC.
Outside, the property features well maintained garden to the front side and rear, a driveway providing ample parking space, and a detached garage for added convenience. The rear garden offers a generous lawn area with mature plants, creating a serene outdoor space perfect for relaxing or entertaining. Positioned within the catchment area of renowned local schools and convenient to amenities and transport links, this property combines peaceful surroundings with easy access to necessities . With its versatile accommodation brimming with potential, and sought-after location, this home is a rare find that promises a comfortable and stylish living experience. A little updating can turn this property into your dream home – seize the opportunity now!
Key Features
- Three Bedroom Detached
- Potential for Extension (STPP)
- Popular Wilpshire Location
- Gardens Front, Side and Rear
- Spacious Conservatory
- Driveway and Detached Garage
- Freehold Tenure; On a Water Meter; Council Tax Band D
Property Details
- Property type: House
- Price Per Sq Foot: £290
- Approx Sq Feet: 947 sqft
- Plot Sq Feet: 3,584 sqft
- Property Age Bracket: 1970 - 1990
- Council Tax Band: D
- Tenure: Leasehold
- Lease Expiry: 17/03/2968
- Ground Rent: £20.00 per year
- Service Charge: Not Specified
Rooms
Hallway
Carpet flooring. stairs to first floor, wooden front door.
Lounge Diner
Carpet flooring, gas fire with marble hearth and wood surround, space for dining table, double glazed uPVC window and French doors leading to the conservatory.
View Lounge Diner PhotosKitchen
Vinyl flooring, fitted wall and base units with contrasting work surfaces, sink and drainer, tiled splash backs, integral electric oven, gas hob, extractor, fridge freezer, dishwasher, plumbed for washing machine, under stair storage, uPVC double glazed window and door, panel radiator.
View Kitchen PhotosConservatory
Tiled flooring, triple glazed uPVC throughout, panel radiator.
View Conservatory PhotosLanding
Carpet flooring, uPVC double glazed window, cupboard housing boiler, ceiling coving loft access (partially boarded).
Bedroom One
Carpet flooring, uPVC double glazed window, ceiling coving, panel radiator.
View Bedroom One PhotosBedroom Two
Carpet flooring, uPVC double glazed window, ceiling coving, panel radiator.
View Bedroom Two PhotosBedroom Three
Carpet flooring, uPVC double glazed window, storage cupboard, ceiling coving, panel radiator.
View Bedroom Three PhotosBathroom
Two piece in white with electric shower over bath, tiled splashback, carpet flooring, uPVC double glazed frosted window, panel radiator.
View Bathroom PhotosFloorplans
Outside Spaces
Parking Spaces
Garage
Capacity: 1
Driveway
Capacity: 1
Location
Properties you may like
By Stones Young Sales and Lettings














