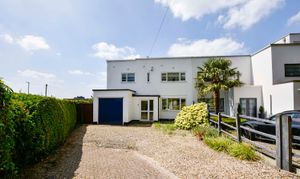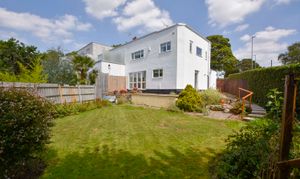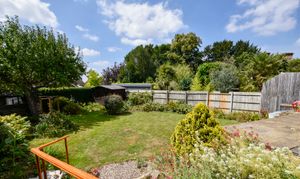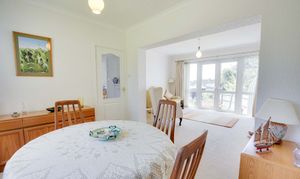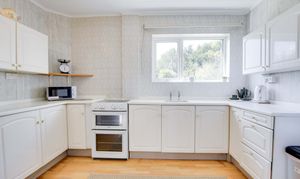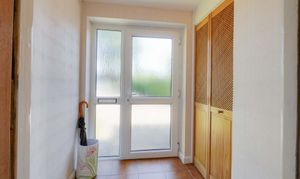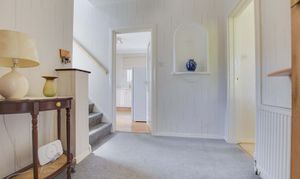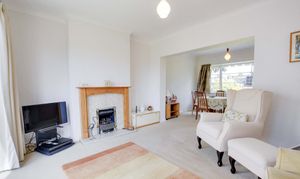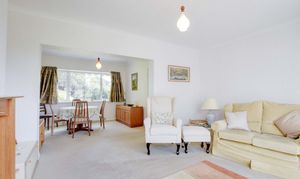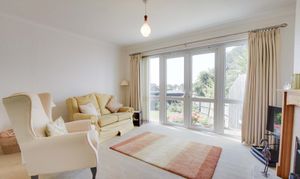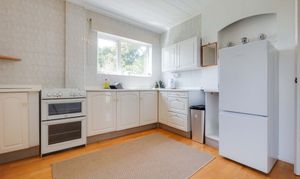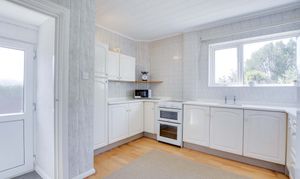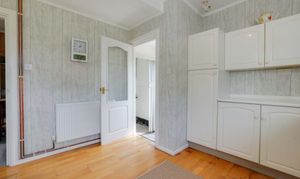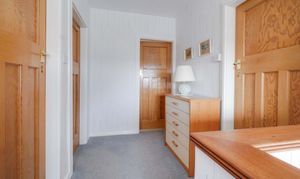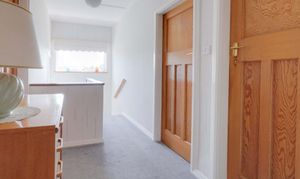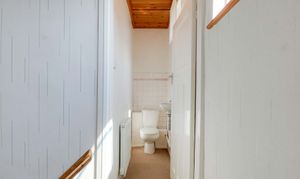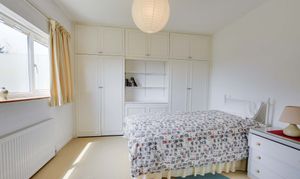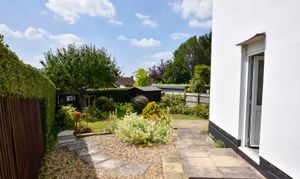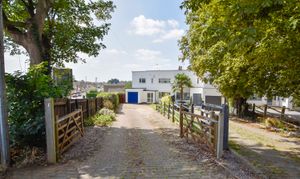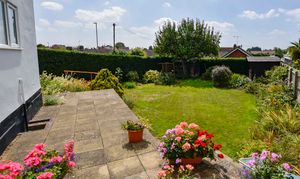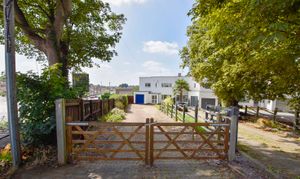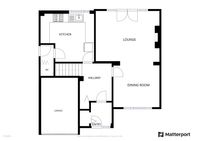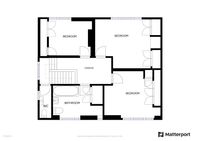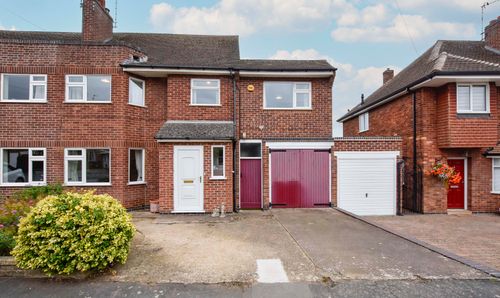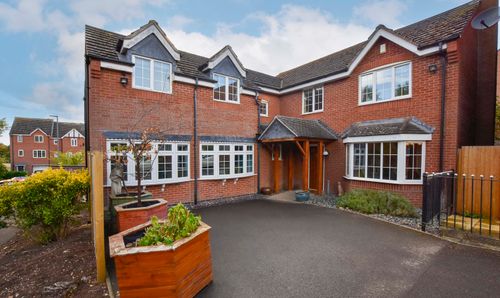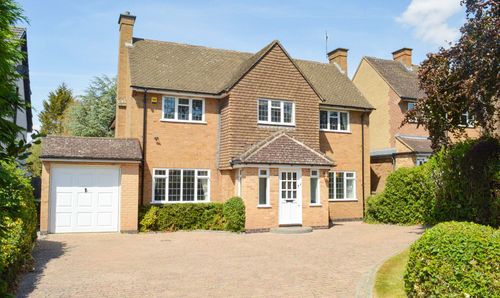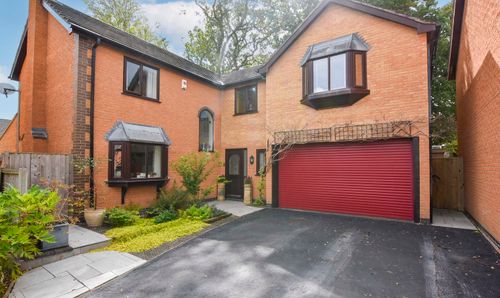3 Bedroom Semi Detached House, Oadby Court, Oadby, Leicester
Oadby Court, Oadby, Leicester

Knightsbridge Estate Agents - Oadby
Knightsbridge Estate Agents, 49B The Parade, Oadby
Description
A beautiful three bedroom Art Deco property offered to the market with No Upward Chain within the centre of Oadby. Offering an entrance hall, a dining room with open access leading to the lounge, a fitted kitchen and an inner hall/access to the ground floor WC. The first floor has three spacious bedrooms with fitted wardrobes, family bathroom and a separate WC. The property is approached via a long driveway leading to the front garden, providing ample off road parking. To the rear is a lovely, established garden. Contact us now to secure your viewing.
The property is ideally situated for Oadby’s highly regarded schools and benefits from nearby bus links into Leicester City Centre, with its professional quarters and train station. A wide range of amenities are available along The Parade in Oadby Town Centre, including three mainstream supermarkets. Leisure and recreational facilities such as Leicester Racecourse, the University of Leicester Botanic Gardens, Parklands Leisure Centre, and Glen Gorse Golf Club are also close by.
EPC Rating: D
Virtual Tour
https://my.matterport.com/show/?m=sy7sdzC84ZHOther Virtual Tours:
Key Features
- No Upward Chain
- Semi-Detached Home
- Dining Room with Open Aspect Leading to the Lounge
- Kitchen
- Inner Hall/Access Area with Ground Floor WC
- Three Bedrooms
- Family Bathroom, Landing WC
- Long Driveway
- Front & Rear Gardens
Property Details
- Property type: House
- Price Per Sq Foot: £351
- Approx Sq Feet: 1,141 sqft
- Plot Sq Feet: 5,705 sqft
- Property Age Bracket: 1910 - 1940
- Council Tax Band: B
- Property Ipack: Key Facts for Buyers
Rooms
Entrance Porch
With double glazed window and door to the front elevation, tiled floor, storage cupboard.
Entrance Hall
With carpeted floor, stairs to first floor, storage cupboard, radiator.
View Entrance Hall PhotosDining Room
3.13m x 2.92m
With double glazed window to the front elevation, carpeted floor, radiator, open aspect leading to the lounge.
View Dining Room PhotosLounge
4.51m x 3.33m
With double glazed French doors to the rear elevation, gas fire with inset, surround and hearth, carpeted floor.
View Lounge PhotosKitchen
3.67m x 3.32m
With double glazed window to the rear elevation, door to inner hall/access area, laminate floor, part tiled walls, wall and base units with work surface over, sink and drainer unit, cooker point, radiator.
View Kitchen PhotosGround Floor WC
1.62m x 0.91m
With tiled floor, low-level WC.
First Floor Landing
With double glazed window to the side elevation, loft access.
View First Floor Landing PhotosBedroom One
3.93m x 3.04m
With double glazed window to the front elevation, fitted wardrobes, carpeted floor, radiator.
View Bedroom One PhotosBedroom Two
4.23m x 3.31m
Measurement into wardrobes. With double glazed window to the rear elevation, fitted wardrobes, carpeted floor, radiator.
View Bedroom Two PhotosBedroom Three
3.04m x 2.39m
Measurement up to the front of wardrobes. With double glazed windows to the rear and side elevations, fitted wardrobes, carpeted floor, radiator.
View Bedroom Three PhotosBathroom
3.43m x 2.00m
With double glazed window to the front elevation, vinyl floor, part tiled walls, bath, low-level WC, wash hand basin, radiator.
Landing WC
2.03m x 0.75m
With double glazed window to the side elevation, low-level WC, wash hand basin, part tiled walls, carpeted floor, radiator.
View Landing WC PhotosFloorplans
Outside Spaces
Front Garden
With double gates leading down the driveway allowing access to the front garden with gravelled area, flowerbeds and shrubs.
View PhotosRear Garden
With raised patio seating area, paved walkway, lawn, flowerbeds and shrubs, gravelled area, shed, pond, side access.
View PhotosParking Spaces
Driveway
Capacity: 5
To the front of the property is a double-gated blocked paved driveway with shrub and herbaceous borders, providing ample off-street car standing and leading to the integral single garage. Please note that parking is subject to vehicle size. Prospective purchasers should ensure the dimensions are suitable for their vehicle before relying on it for parking purposes.
Garage
Capacity: 1
With power, lighting and house the boiler and utilities. Please note that parking within the garage is subject to vehicle size. Prospective purchasers should ensure the dimensions are suitable for their vehicle before relying on it for parking purposes.
Location
Properties you may like
By Knightsbridge Estate Agents - Oadby
