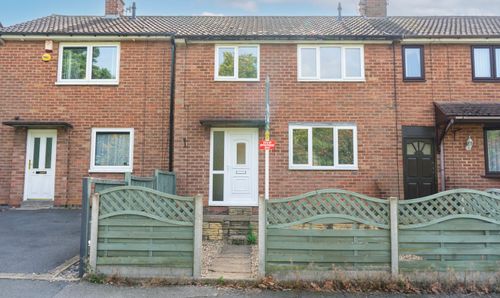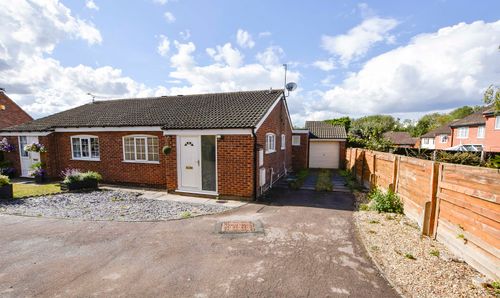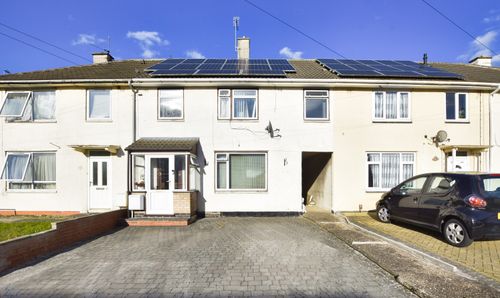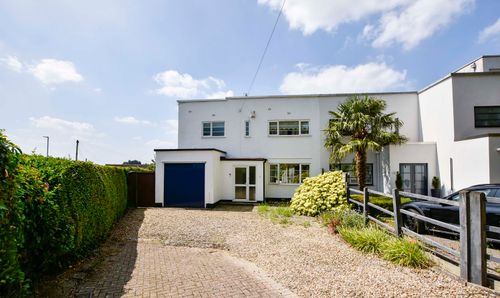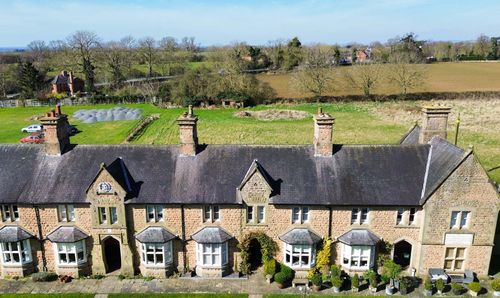3 Bedroom Semi Detached House, Fleckney Road, Kibworth Beauchamp, Leicester
Fleckney Road, Kibworth Beauchamp, Leicester

Knightsbridge Estate Agents - Oadby
Knightsbridge Estate Agents, 49B The Parade, Oadby
Description
A period semi-detached property located on the fringes of Kibworth retaining some original style features. The property includes two reception rooms, modern style fitted kitchen dining room, three first floor bedrooms and a modern style bathroom. Outside enjoys a front forecourt and a mature rear garden along with communal parking bay to the front. Ideal family home.
EPC Rating: D
Virtual Tour
https://my.matterport.com/show/?m=H2F39UexrtmOther Virtual Tours:
Key Features
- Gas Central Heating, Double Glazing
- Extended Kitchen Dining Room
- Front Forecourt
- Mature Rear Garden
Property Details
- Property type: House
- Price Per Sq Foot: £284
- Approx Sq Feet: 1,023 sqft
- Plot Sq Feet: 2,949 sqft
- Property Age Bracket: 1910 - 1940
- Council Tax Band: B
Rooms
Reception Room One
4.04m x 3.73m
With double glazed bay window to the front elevation, meter cupboard, picture rail, feature open fireplace with fire surround, radiator.
View Reception Room One PhotosReception Room Two
3.73m x 3.66m
With original style storage cupboard, picture rail, feature open fireplace with fire surround.
View Reception Room Two PhotosExtended Kitchen Dining Room
5.13m x 4.50m
Measurement narrowing to 6'2". With double glazed window to the rear elevation, door to rear garden, one and a half bowl stainless steel sink and drainer unit with a range of wall units with under unit lighting and base units with granite work surface over, built-in fridge, built-in dishwasher, gas cooker point with stainless steel chimney hood over, inset ceiling spotlights,tiled floor, part tiled walls, radiator.
View Extended Kitchen Dining Room PhotosInner Hallway
With storage cupboard, stairs to first floor.
First Floor Landing
With double glazed window to the side elevation, loft access, cupboard housing boiler, bookshelf, radiator.
View First Floor Landing PhotosBedroom One
3.73m x 3.51m
Measurement plus wardrobe space. With double glazed window to the front elevation, fitted wardrobes, wooden floor, radiator.
View Bedroom One PhotosBedroom Two
3.66m x 2.82m
With double glazed window to the rear elevation, radiator.
View Bedroom Two PhotosBedroom Three
3.18m x 1.93m
With double glazed windows to the front and rear elevations, radiator.
View Bedroom Three PhotosBathroom
2.31m x 2.26m
With double glazed window to the rear elevation, bath with shower over, pedestal wash hand basin, low-level WC, extractor fan, part tiled walls, vinyl floor, heated chrome towel rail.
View Bathroom PhotosFloorplans
Outside Spaces
Rear Garden
With paved patio area, store with plumbing for washing machine and ,ow-level WC, lawn, flowerbeds and shrubs, fencing to perimeter, storage shed, gate to side access.
View PhotosParking Spaces
Off street
Capacity: 1
Communal parking bay opposite the property on the side of the cricket club car park.
Location
The property is situated within easy reach of local schooling and everyday amenities found in Kibworth village or neighbouring Oadby Town Centre. Nearby Market Harborough is located to the south, having direct rail links to London St Pancras. Leicestershire’s rolling countryside is also within easy reach, as well as regular bus links run to and from Leicester city centre with its professional quarters and train station.
Properties you may like
By Knightsbridge Estate Agents - Oadby





































