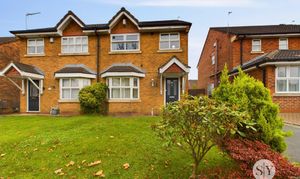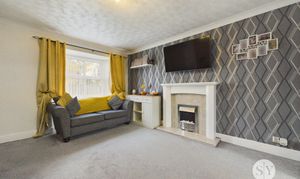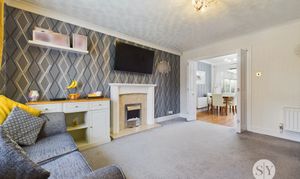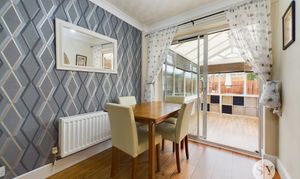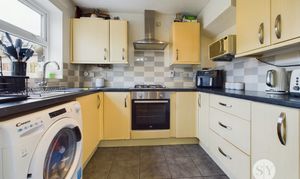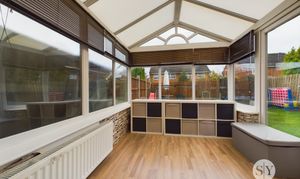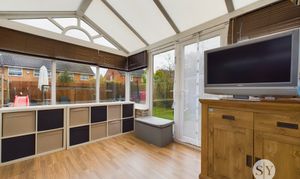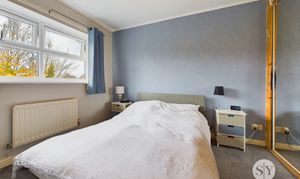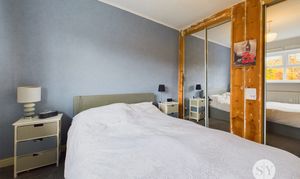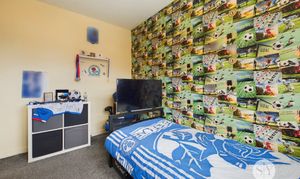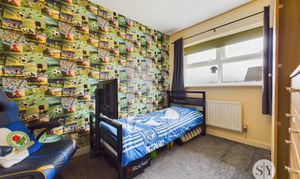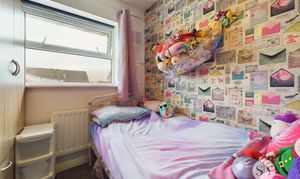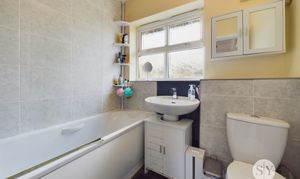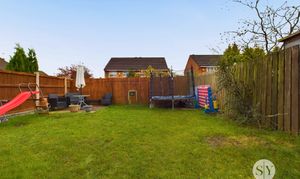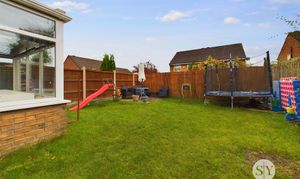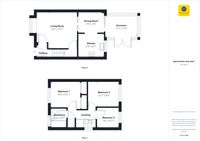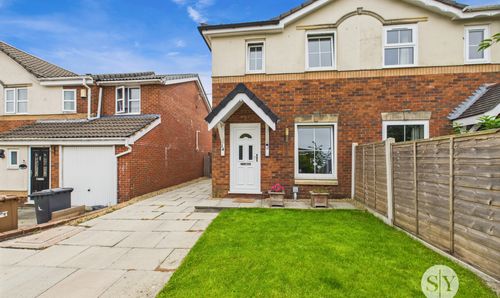3 Bedroom Semi Detached House, Arbour Drive, Blackburn, BB2
Arbour Drive, Blackburn, BB2
Description
THREE BEDROOM SEMI DETACHED HOME IN OAKDALE, IDEAL FOR SMALL FAMILIES Located within walking distance to The Redeemer Primary School and just a stones throw from the M65, this home benefits from off street parking, rear garden and versatile internal accommodation, ready to utilise to your own desire.
The main floor welcomes you into the hall and leads into an inviting living room which has been well decorated and presented with plenty of living space. Through the lounge, a well positioned dining room sits adjacent to the kitchen, equipped with ample storage and space for appliances. A bright sunroom completes the ground level, providing relaxing and versatile space while offering the initial footprint to convert or extend for those looking to make the property their own. The upper level, encapsulating the private quarters of the home, consisting of three generously sized bedrooms where the master boasts fitted wardrobes and a well-appointed bathroom featuring a bath.
Externally, the property offers so much for family life, whether it be the neighbourhood where children can enjoy meeting new friends, low maintenance rear garden to be enjoyed by the whole family or the all important off street parking.
EPC Rating: C
Key Features
- Walking Distance to Redeemer Primary School
- Two Minute Drive from the M65
- Easy Access to Blackburn and Darwen
- Tastefully Decorated Home with Potential for Development
- Tastefully Decorated Throughout
- Council Tax Band C
Property Details
- Property type: House
- Approx Sq Feet: 614 sqft
- Plot Sq Feet: 1,948 sqft
- Council Tax Band: C
Rooms
Hallway
Laminate flooring, stairs to first floor, double glazed uPVC window, panel radiator.
Lounge
Carpet flooring, ceiling coving, electric fire with marble hearth and wood surround, under stairs storage cupboard, double glazed uPVC window, panel radiator x2.
View Lounge PhotosDining Room
Laminate flooring, ceiling coving, sliding doors leading to conservatory, arch way into kitchen, panel radiator.
View Dining Room PhotosKitchen
Tiled flooring, fitted wall and base units with contrasting work surfaces, tiled splash backs, x4 ring gas hob, electric oven, extractor fan, space for fridge freezer and washing machine, stainless steel sink and drainer, double glazed uPVC window.
View Kitchen PhotosLanding
Carpet flooring, ceiling coving, storage cupboard, double glazed uPVC window.
Bedroom 1
Double bedroom with carpet flooring, fitted wardrobes, double glazed uPVC window, panel radiator.
View Bedroom 1 PhotosBedroom 2
Double bedroom with carpet flooring, double glazed uPVC window, panel radiator.
View Bedroom 2 PhotosBedroom 3
Single bedroom with carpet flooring, double glazed uPVC window, panel radiator.
View Bedroom 3 PhotosBathroom
Vinyl flooring, three piece in white comprising of electric shower over bath, basin and wc, frosted double glazed uPVC window, towel radiator.
View Bathroom PhotosFloorplans
Outside Spaces
Parking Spaces
Driveway
Capacity: 2
Location
Properties you may like
By Stones Young Sales and Lettings
