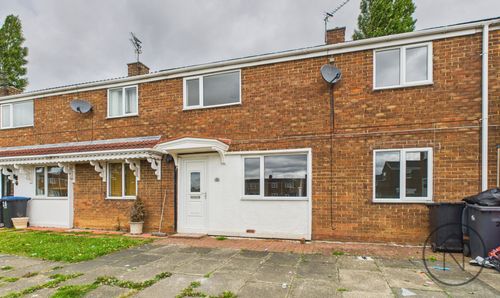Book a Viewing
To book a viewing for this property, please call Northgate - County Durham, on 01325 728333.
To book a viewing for this property, please call Northgate - County Durham, on 01325 728333.
2 Bedroom Semi Detached House, Conan Drive, Richmond, DL10
Conan Drive, Richmond, DL10
.jpg)
Northgate - County Durham
Northgate Estate Agents, Suite 3
Description
Offers Invited Between £210,000 And £220,000 - Beautiful Two-Bedroom Semi-Detached Home with Garage
Situated in a sought-after area of Richmond, this beautifully presented two-bedroom semi-detached home is perfect for a variety of buyers.
The ground floor features a spacious living room, a bright dining area, and a well-equipped kitchen. A charming conservatory at the rear opens onto a well-maintained garden, creating the perfect space for relaxation and entertaining.
Upstairs, the property boasts two generously sized double bedrooms and a modern bathroom.
Externally, the home offers front and rear gardens, a private driveway, and a garage, providing ample parking and storage.
A fantastic opportunity to own a stylish and comfortable home in a desirable location. Viewing is highly recommended!
EPC Rating: C
Key Features
- Two Bedroomed Semi in a Very Popular Location
- Lounge/ Dining Room/ Conservatory
- Nicely Presented Throughout
- Two Double Bedrooms
- Energy Performance Certificate: C
Property Details
- Property type: House
- Price Per Sq Foot: £283
- Approx Sq Feet: 743 sqft
- Plot Sq Feet: 2,077 sqft
- Council Tax Band: B
Rooms
Hallway
5'0" x 3'5" (1.53m x 1.06m)
Lounge
13'2" x 13'9" (4.01m x 4.21m)
Dining Room
8'11" x 9'9" (2.73m x 2.99m)
Kitchen
6'10" x 9'9" (2.10m x 2.99m)
Conservatory
8'9" x 9'1" (2.69m x 2.79m)
Garage
10'11" x 12'2" (3.08m x 3.71m)
Storage
10'0" x 6'8" (3.07m x 2.05m)
Landing
7'1" x 4'7" (2.18m x 1.41m)
Bedroom 1
13'3" x 9'11" (4.04m x 3.03m)
Bedroom 2
9'6" x 12'0" (2.91m x 3.66m)
Bathroom
6'5" x 6'1" (1.97m x 2.16m)
Floorplans
Outside Spaces
Front Garden
Rear Garden
Parking Spaces
Garage
Capacity: 1
Driveway
Capacity: 1
Location
Properties you may like
By Northgate - County Durham





















