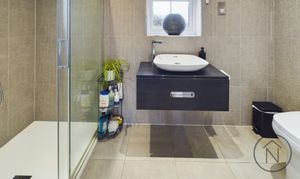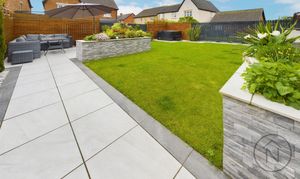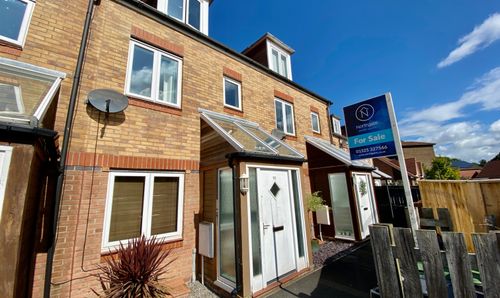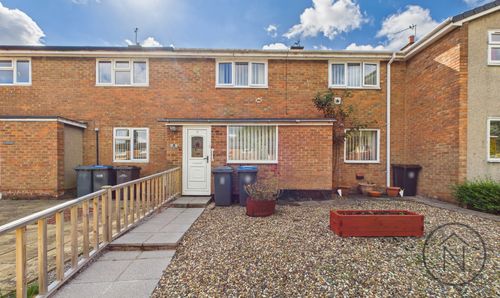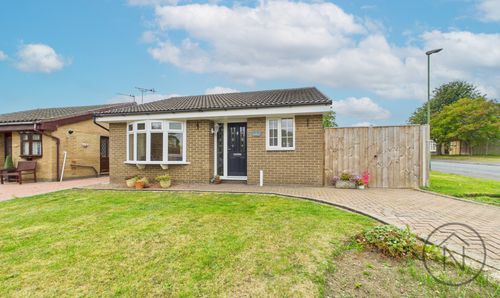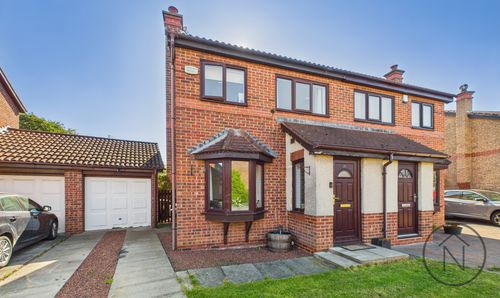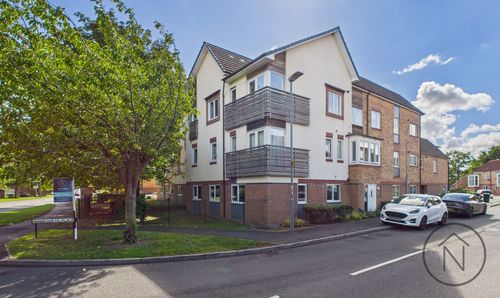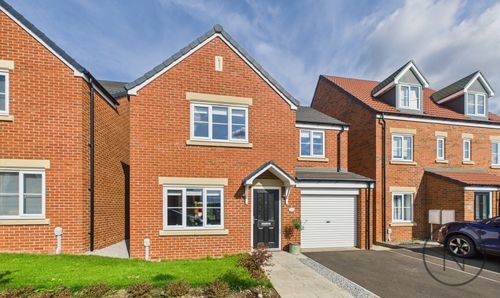4 Bedroom Detached House, Vickers Close, Middleton St. George, DL2
Vickers Close, Middleton St. George, DL2
.jpg)
Northgate - County Durham
Suite 3, Avenue House, Greenwell Road, Newton Aycliffe
Description
Offers Invited Between £380,000 And £400,000 - Nestled in the charming village of Middleton St George, between the sought-after towns of Darlington and Yarm, sits this exceptional 4-bedroom detached family home built by award-winning developers, Storey Homes. A former showhome exuding elegance and sophistication, this 'Taunton' design property impresses with top-of-the-range fixtures and fittings throughout. The ground floor boasts a spacious living room complete with a feature fireplace and bay window, leading to a light-filled hallway enhanced by a skylight and upgraded Oak & Glass balustrade. The heart of the home lies in the open plan kitchen/dining area, extending the width of the house, complemented by a utility room and ground floor W.C. The first floor is home to the master bedroom with fitted wardrobes and a luxury en-suite shower room, alongside three further double bedrooms serviced by a family bathroom finished to the highest standard, including a vanity unit, separate shower cubicle, and bath with a built-in TV.
Step outside into the meticulously crafted outdoor space that beckons relaxation and entertainment. The garden boasts a wide, light-coloured tiled walkway leading to a spacious patio area, bordered by raised flower beds with stylish grey stone-effect tiles, blooming with a variety of plants and greenery. A sprawling lush green lawn invites outdoor activities and basking in the sun, all within the privacy of wooden fencing enclosing the area. To the front of the property a double block-paved driveway leading to the single garage, offering ample parking spaces and an electric charging point.
This wonderful property offers a perfect blend of comfort and style in a desirable location. Don’t miss the opportunity to make it your home. Contact us today to arrange a viewing.
EPC Rating: B
Key Features
- Elegant 4-bedroom detached family home
- High-end fixtures, feature fireplace, and upgraded balustrade.
- Spacious open plan kitchen/dining with utility room and W.C
- Master bedroom with fitted wardrobes and luxury en-suite.
- Outdoor Oasis: Beautiful garden with patio, flower beds, and lush lawn.
- Energy Efficiency Rating: B
Property Details
- Property type: House
- Price Per Sq Foot: £232
- Approx Sq Feet: 1,636 sqft
- Plot Sq Feet: 4,327 sqft
- Property Age Bracket: 2010s
- Council Tax Band: F
Rooms
Entrance Hallway:
4'7" x 13'11" (1.40m x 4.24m)
Living Room:
13'1" x 19'1" (4.01m x 5.82m)
Kitchen / Dining Room:
27'0" x 11'8" (8.25m x 3.57m)
Utility Room:
5'8" x 10'4" (1.74m x 3.16m)
WC:
2'10" x 5'6" (0.89m x 1.69m)
Garage:
10'3" x 16'7" (3.14m x 5.07m)
Landing:
12'11" x 3'7" (3.95m x 1.10m)
Bedroom One:
10'5" x 17'0" (3.18m x 5.19m)
Ensuite:
9'5" x 3'10" (2.88m x 1.18m)
Bedroom Two:
13'2" x 10'2" (4.04m x 3.11m)
Bedroom Three:
13'2" x 10'5" (4.01m x 3.18m)
Bedroom Four:
8'11" x 9'6" (2.74m x 2.92m)
Bathroom:
9'0" x 7'0" (2.76m x 2.15m)
Floorplans
Outside Spaces
Garden
The garden features a wide, light-colored tiled walkway that leads to a spacious patio area. Along the edge of the patio and walkway, there are raised flower beds with gray stone effect tiles. These beds are well-planted with a variety of flowering plants and greenery, adding a vibrant touch to the garden. The central area of the garden is covered with a lush green lawn. The garden is enclosed with wooden fencing, offering privacy from neighboring properties. The combination of these features creates a stylish and inviting outdoor space suitable for both relaxation and entertainment.
Parking Spaces
Garage
Capacity: 1
Driveway
Capacity: 2
Block paved driveway.
Location
Properties you may like
By Northgate - County Durham












