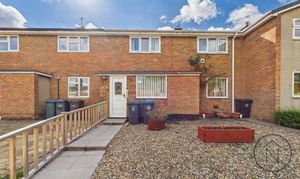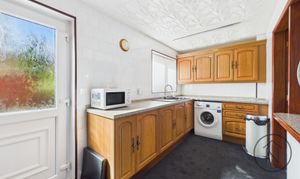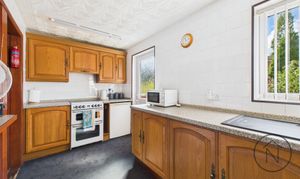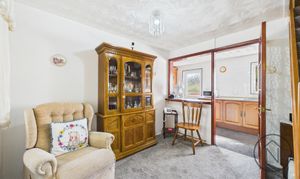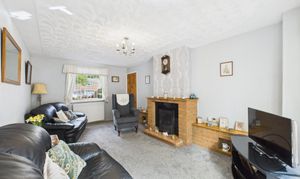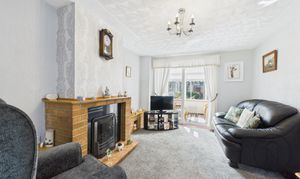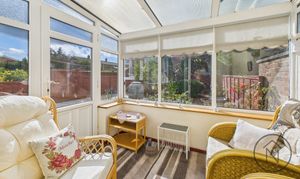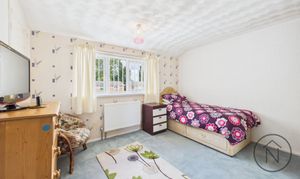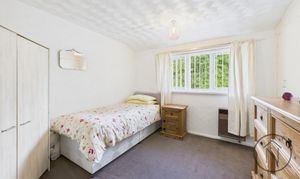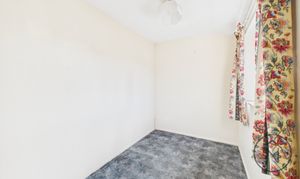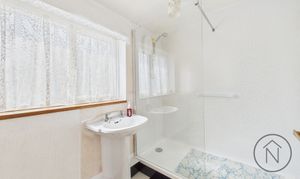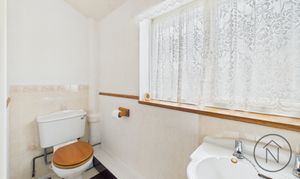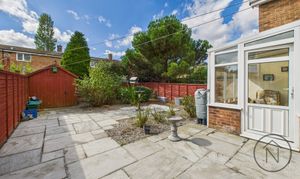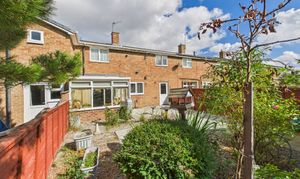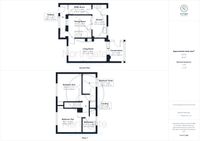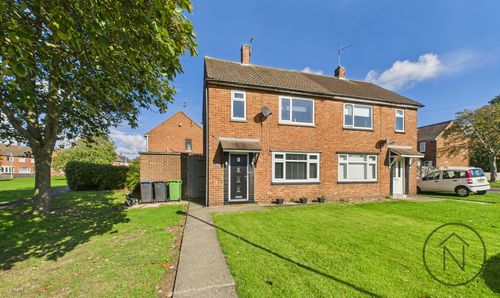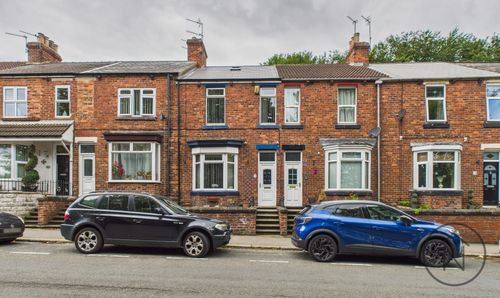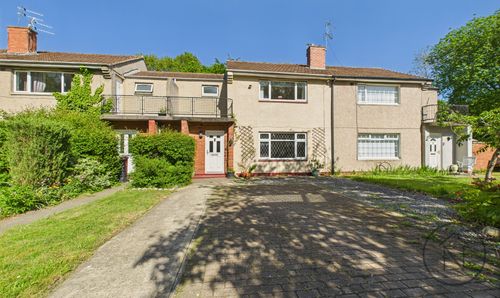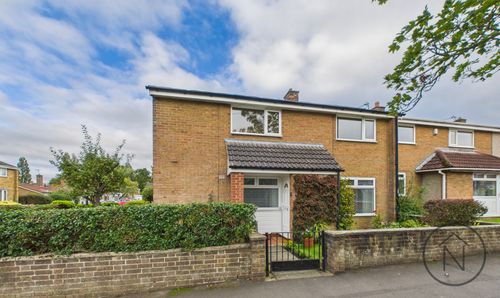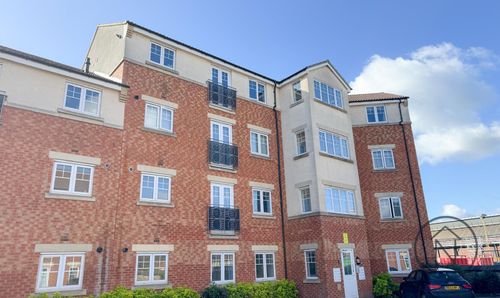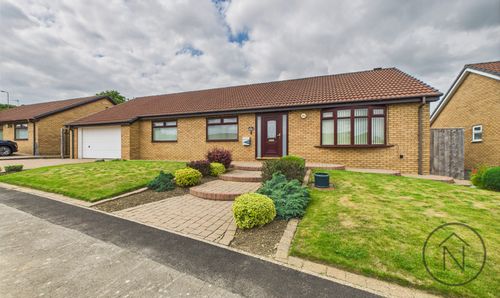3 Bedroom Terraced House, Eden Road, Newton Aycliffe, DL5
Eden Road, Newton Aycliffe, DL5
.jpg)
Northgate - County Durham
Suite 3, Avenue House, Greenwell Road, Newton Aycliffe
Description
Offered with no onward chain, this three-bedroom family home on Eden Road presents an excellent opportunity for buyers looking to put their own stamp on a property.
The ground floor features a spacious living room, dining room, fitted kitchen, storage area, and conservatory overlooking the garden. Upstairs, there are three well-proportioned bedrooms and a family bathroom.
While the property would benefit from modernisation, it offers great potential to create a stylish home tailored to your own taste. Externally, the property enjoys a good-sized fully enclosed rear garden and low maintenance front garden.
Located close to local shops, schools, and transport links, this is an ideal project for first-time buyers, families, or investors.
A fantastic chance to transform a house into your dream home – viewing is highly recommended.
The vendors have opted to provide a legal pack for the sale of their property which includes a set of searches. The legal pack provides the essential documentation upfront that tends to cause or create delays in the transactional process.
The legal pack includes
Evidence of title
Standard searches (regulated local authority, water & drainage & environmental)
Protocol forms and answers to standard conveyancing enquiries
The legal pack is available to view in the branch prior to agreeing to purchase the property. The vendor requests that the buyer buys the searches provided in the pack which will be billed at £360 inc VAT upon completion.
Key Features
- Three-bedroom family home
- Spacious living and dining rooms
- Conservatory overlooking the garden
- Kitchen with separate storage area
- Front and rear gardens
- Energy performance rating: C
Property Details
- Property type: House
- Price Per Sq Foot: £109
- Approx Sq Feet: 915 sqft
- Property Age Bracket: 1960 - 1970
- Council Tax Band: A
Rooms
Hallway
2'9" × 10'7" (0.86 × 3.25 m)
Dining Room
9'11" × 9'11" (3.03 × 3.03 m)
Living Room
16'9" × 10'3" (5.11 × 3.13 m)
Conservatory
6'7" × 8'8" (2.01 × 2.66 m)
Kitchen
6'5" × 14'9" (1.97 × 4.52 m)
Storage
9'11" × 4'8" (3.04 × 1.43 m)
First Floor Landing
Bedroom One
10'6" × 11'11" (3.21 × 3.64 m)
Bedroom Two
10'7" × 10'2" (3.24 × 3.12 m)
Bedroom Three
5'11" × 9'0" (1.82 × 2.76 m)
Bathroom
5'11" × 10'3" (1.81 × 3.13 m)
Floorplans
Outside Spaces
Garden
Parking Spaces
On street
Capacity: N/A
Location
Properties you may like
By Northgate - County Durham
