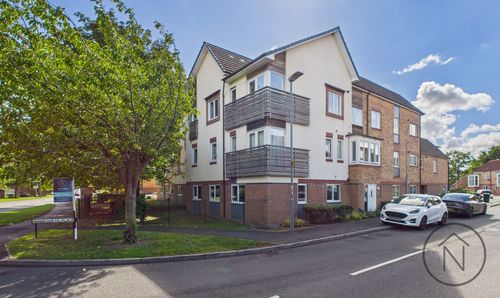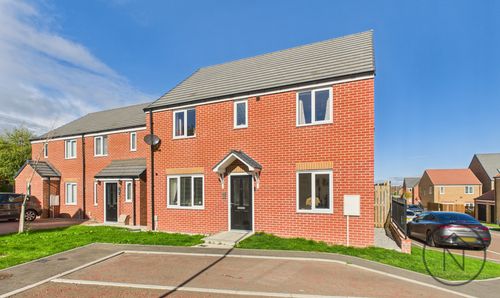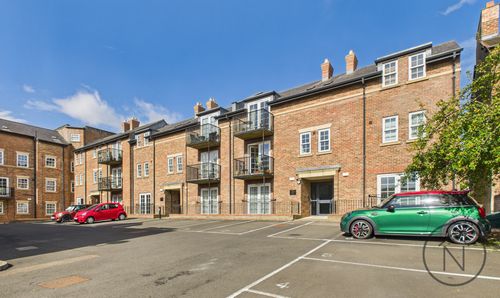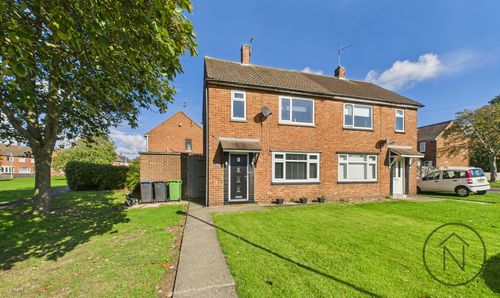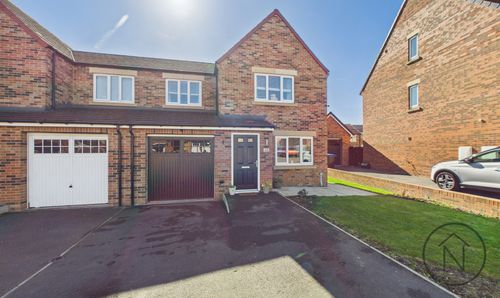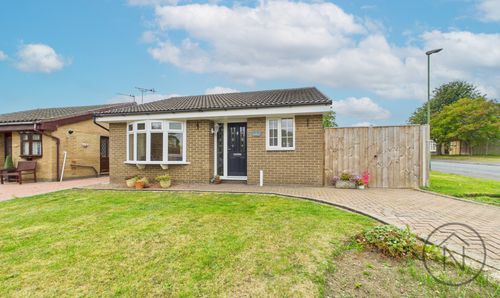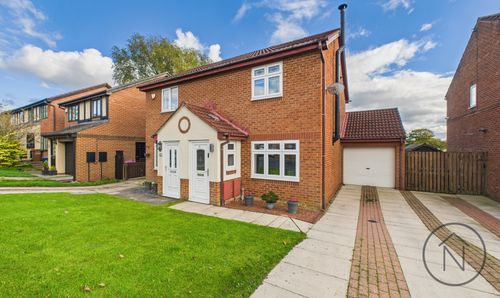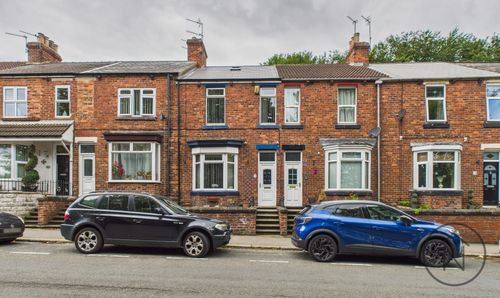Book a Viewing
To book a viewing for this property, please call Northgate - County Durham, on 01325 728333.
To book a viewing for this property, please call Northgate - County Durham, on 01325 728333.
1 Bedroom Detached Bungalow, Dean Road, Ferryhill, DL17
Dean Road, Ferryhill, DL17
.jpg)
Northgate - County Durham
Suite 3, Avenue House, Greenwell Road, Newton Aycliffe
Description
This charming one-bedroom detached bungalow on Dean Road, Ferryhill, is offered for sale with no onward chain. Ideal for those seeking a low-maintenance home, the property features a welcoming entrance vestibule leading into a lounge and dining room, providing a bright and comfortable living space. The modern kitchen is well-equipped with integrated appliances, offering both style and practicality.
The well-appointed shower room has been designed for convenience and comfort, while the generous bedroom benefits from built-in wardrobes, providing excellent storage. A delightful sunroom adds extra living space, perfect for relaxing and enjoying natural light.
Externally, the property boasts a low-maintenance patio area to the rear, ideal for outdoor seating, along with a single garage featuring a roller door for secure parking or additional storage. With gas central heating and double glazing throughout, this home is both warm and energy-efficient.
Located in a desirable area of Ferryhill, this property is perfect for those looking to downsize, first-time buyers, or anyone seeking a well-presented home in a convenient location. Viewing is highly recommended – contact us today to arrange an appointment.
This property is for sale by the Modern Method of Auction, meaning the buyer and seller are to Complete within 56 days (the "Reservation Period"). Interested parties personal data will be shared with the Auctioneer (iamsold).
If considering buying with a mortgage, inspect and consider the property carefully with your lender before bidding.
A Buyer Information Pack is provided. The winning bidder will pay £349.00 including VAT for this pack which you must view before bidding.
The buyer signs a Reservation Agreement and makes payment of a non-refundable Reservation Fee of 4.5% of the purchase price including VAT, subject to a minimum of £6,600.00 including VAT. This is paid to reserve the property to the buyer during the Reservation Period and is paid in addition to the purchase price. This is considered within calculations for Stamp Duty Land Tax.
Services may be recommended by the Agent or Auctioneer in which they will receive payment from the service provider if the service is taken. Payment varies but will be no more than £450.00. These services are optional.
EPC Rating: D
Key Features
- One-Bedroom Detached Bungalow
- Spacious Lounge/Dining Room & Sun Room
- Modern Kitchen & Shower Room
- Low-Maintenance Rear Patio & Single Garage
- Gas Central Heating & Double Glazing
- Energy Performance Certificate: D
Property Details
- Property type: Bungalow
- Price Per Sq Foot: £75
- Approx Sq Feet: 861 sqft
- Plot Sq Feet: 1,927 sqft
- Council Tax Band: A
Rooms
Entrance Vestibule:
3'2" x 3'9" (0.98 x 1.14 m)
Living Room:
15'2" x 13'0" (4.64 x 3.96 m)
Kitchen:
9'0" x 11'0" (2.77 x 3.37 m)
Hallway:
5'9" x 2'10" (1.77 x 0.88 m)
Bathroom:
5'4" x 7'4" (1.64 x 2.25 m)
Bedroom:
13'3" x 8'9" (4.05 x 2.67 m)
Sun Room:
11'3" x 6'8" (3.43 x 2.04 m)
Garage:
9'1" x 17'10" (2.77 x 5.46 m)
Floorplans
Outside Spaces
Garden
Parking Spaces
Garage
Capacity: 1
Location
Properties you may like
By Northgate - County Durham











