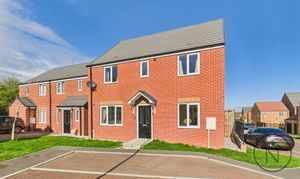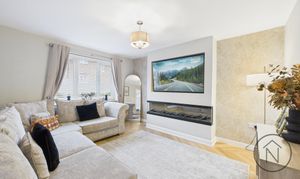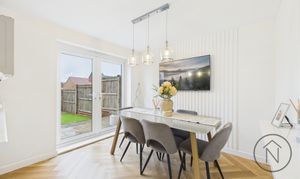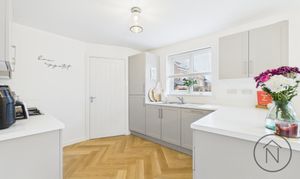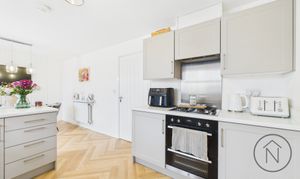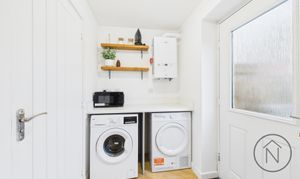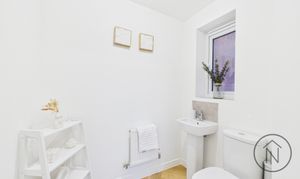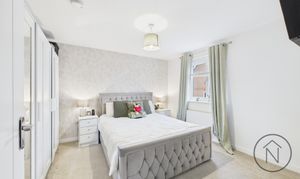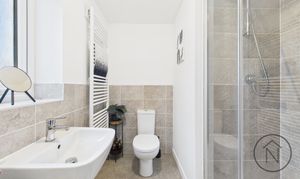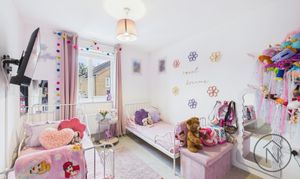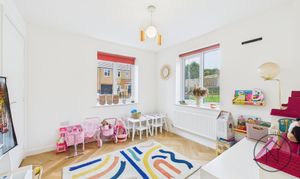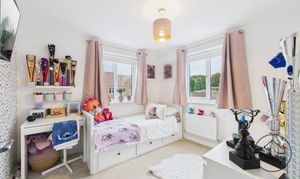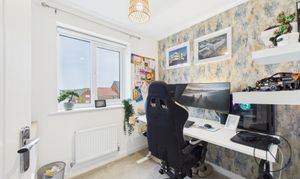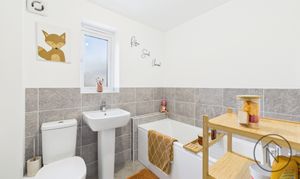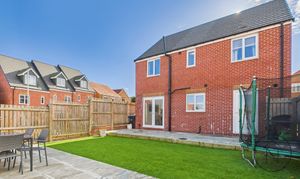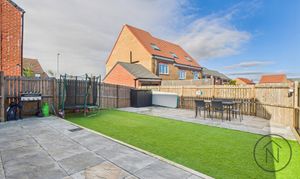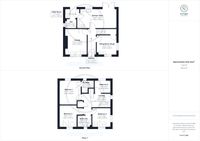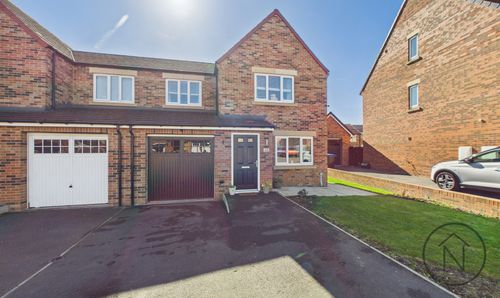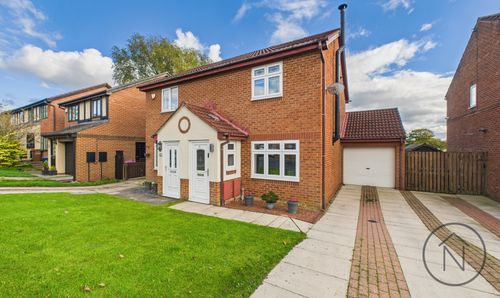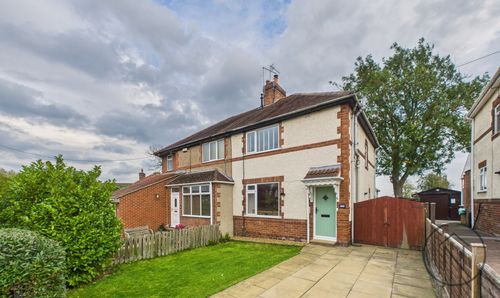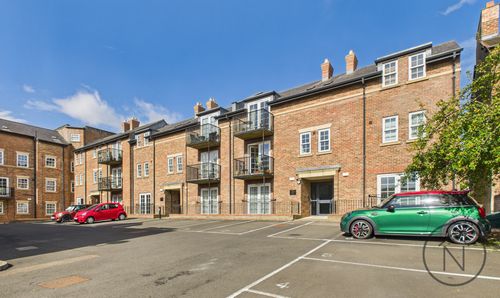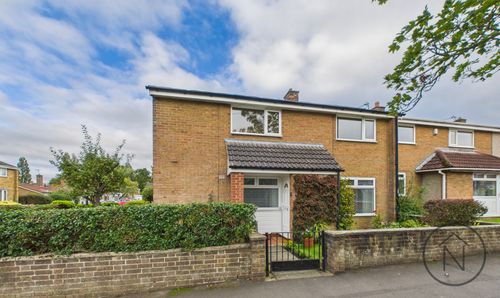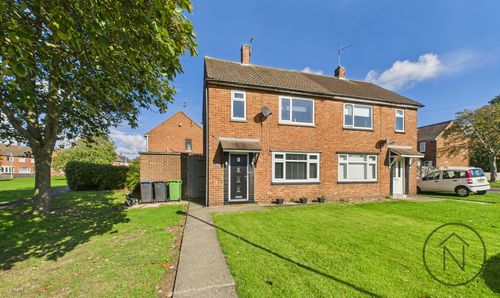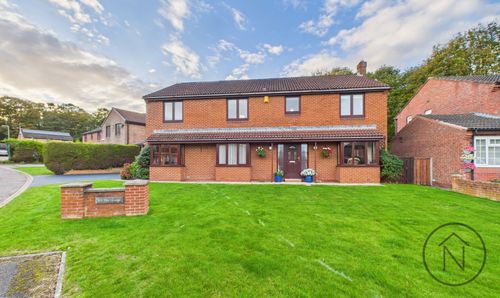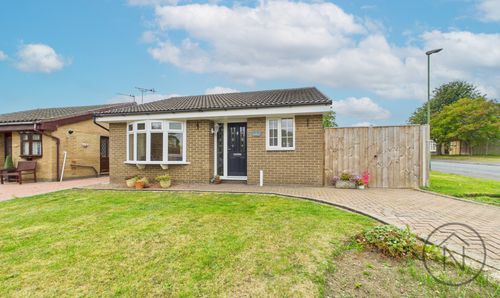4 Bedroom House, Limestone Way, Coundon, DL14
Limestone Way, Coundon, DL14
.jpg)
Northgate - County Durham
Suite 3, Avenue House, Greenwell Road, Newton Aycliffe
Description
Located in a sought-after private cul-de-sac in the popular Bishops Green development, this beautifully presented four-bedroom detached home is perfect for modern family living. Situated just north of Bishop Auckland, it offers easy access to local schools, shops, and excellent transport links.
Inside, the property features a welcoming hallway, a bright lounge with a stylish media wall and electric fire, a versatile second reception room ideal as a study or playroom, and a stunning open-plan kitchen/diner with French doors leading to the rear garden. A utility room and modern downstairs WC complete the ground floor.
Upstairs offers four generously sized double bedrooms, including a main bedroom with en-suite, plus a contemporary family bathroom.
Externally, there’s a private driveway, garage, and a low-maintenance rear garden with artificial lawn and patio—ideal for outdoor entertaining.
EPC Rating: B
Key Features
- Four Bedroom Detached with Garage
- En-suite to Master Bedroom
- Off Street Parking Leading to a Single Detached Garage
- Situated on a Private Cul-de-Sac
- Beautifully presented throughout
- Energy Performance Certificate: B
Property Details
- Property type: House
- Price Per Sq Foot: £181
- Approx Sq Feet: 1,216 sqft
- Plot Sq Feet: 1,076,391 sqft
- Council Tax Band: TBD
Rooms
Hallway
4'3" × 12'10" (1.29 × 3.93 m)
Dining Room / Study
9'10" × 9'7" (3.00 × 2.93 m)
Lounge
11'0" × 12'10" (3.37 × 3.93 m)
Kitchen/Diner
19'6" × 9'8" (5.96 × 2.96 m)
Utility Room
7'1" × 4'9" (2.17 × 1.47 m)
WC
5'9" × 4'6" (1.77 × 1.38 m)
Landing
14'6" × 3'6" (4.43 × 1.08 m)
Bedroom 1
10'11" × 12'0" (3.34 × 3.68 m)
En-suite
6'4" × 6'6" (1.95 × 1.99 m)
Bedroom 2
8'6" × 11'1" (2.66 × 3.39 m)
Bedroom 3
9'1" × 9'8" (2.78 × 2.95 m)
Bedroom 4
7'10" × 6'6" (2.39 × 2.00 m)
Bathroom
7'3" × 5'10" (2.21 × 1.78 m)
Floorplans
Outside Spaces
Rear Garden
Parking Spaces
Garage
Capacity: 1
Driveway
Capacity: 1
Location
Properties you may like
By Northgate - County Durham
