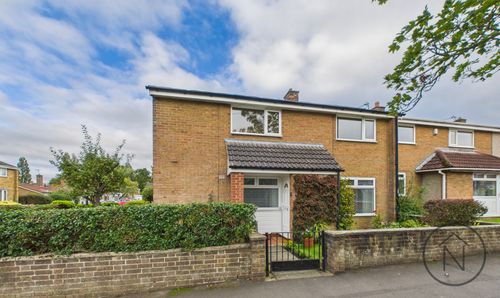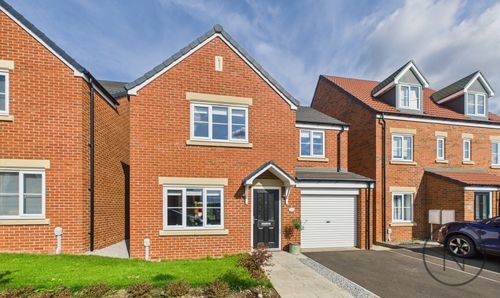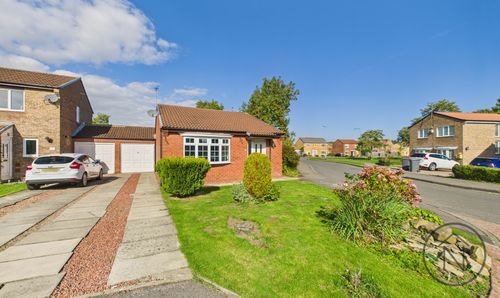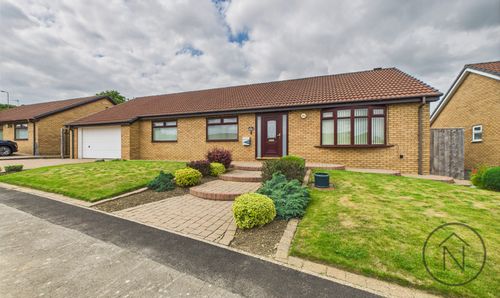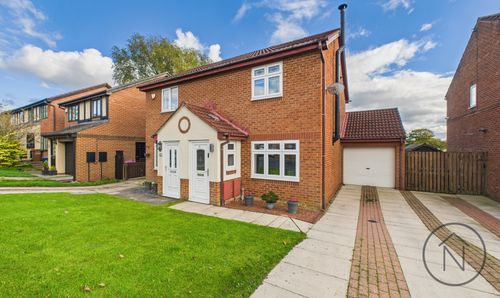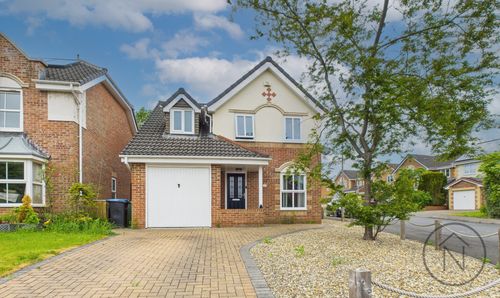Book a Viewing
To book a viewing for this property, please call Northgate - County Durham, on 01325 728333.
To book a viewing for this property, please call Northgate - County Durham, on 01325 728333.
2 Bedroom Apartment, The Gatehouse, Darlington, DL1
The Gatehouse, Darlington, DL1
.jpg)
Northgate - County Durham
Suite 3, Avenue House, Greenwell Road, Newton Aycliffe
Description
Offers invited between £100,000 to £110,000 - Discover refined living in this two-bedroom ground floor apartment, nestled in the highly sought-after Haughton area of Darlington.
Enjoy the best of Haughton with its excellent local amenities, including shops, schools, and effortless access to the A66, making commuting to Teesside a breeze. The apartment boasts a bright and airy large lounge/diner, perfect for relaxing and entertaining guests. The fully fitted kitchen with integrate appliances.
Two generously sized double bedrooms, offer a peaceful retreat after a long day. The well-appointed bathroom with modern fixtures and fittings.
The property is complemented by communal gardens, offering a tranquil outdoor space. Additionally, you’ll have the convenience of an allocated parking space.
Further details or an appointment to view contact Claire Hutchinson property consultant on 01325 7283332
Please note The images are for illustrative purposes only. Furniture and decor are digitally added and not part of the property. Actual property features may differ.
EPC Rating: C
Key Features
- Ground Floor, Two generous double bedroom Apartment
- Close to local amenities, schools, and easy access to the A66.
- Large, bright lounge/diner perfect for relaxation and entertaining.
- Modern Kitchen, appliances and ample storage.
- Access to communal gardens and an allocated parking space.
- Energy performance rating: C
- Note: The images are for illustrative purposes only. Furniture and decor are digitally added and not part of the property. Actual property features may differ.
Property Details
- Property type: Apartment
- Price Per Sq Foot: £124
- Approx Sq Feet: 804 sqft
- Plot Sq Feet: 4,758 sqft
- Council Tax Band: B
- Tenure: Leasehold
- Lease Expiry: 02/09/2131
- Ground Rent: £229.25 per year
- Service Charge: £1,459.63 per year
Rooms
Hallway:
16'9" x 3'6" (5.11 m x 1.08 m)
Living / Dining Room:
9'5" x 24'9" (2.88 m x 7.57 m)
Kitchen:
7'8" x 7'7" (2.36 m x 2.32 m)
Bedroom One:
15'3" x 14'11" (4.67 m x 4.57 m)
Bedroom Two:
18'7" x 12'10" (5.67 m x 3.93 m)
Bathroom:
6'10" x 9'6" (2.08 m x 2.90 m)
Floorplans
Parking Spaces
Allocated parking
Capacity: 1
Location
Properties you may like
By Northgate - County Durham









