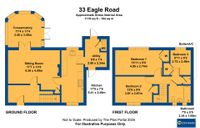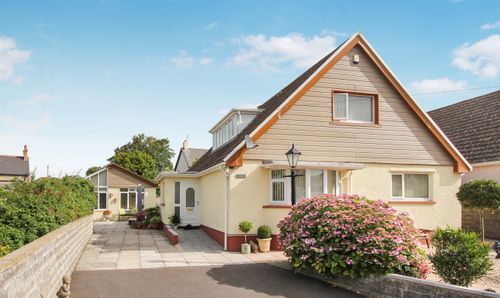3 Bedroom End of Terrace House, Eagle Road, St. Athan, CF62
Eagle Road, St. Athan, CF62
Description
In a well regarded popular location stands this well presented end of terraced home with conservatory in St Athan, a short distance from Llantwit Majors shops, schools and amenities, and within easy reach of the beach. Briefly the property comprises to the ground floor entrance hallway, sitting room with log burner, conservatory, kitchen with sold wood work surfaces, and utility with WC (see additional note). To the first floor are THREE BEDROOMS and a family bathroom, with a handy attic store off the main bedroom. Outside to the front is a open plan garden with parking for one car, and to the rear is an impressive enclosed sunny private garden with sheds, pergola and seating areas. The property enjoys UPVC windows and doors and gas central heating with a combination boiler. Daytime viewings are recommended to fully appreciate the position and sunny aspect. 33 Eagle Road would make an IDEAL FIRST TIME BUY. The property attracts an annual/monthly service charge (circa £23.20 per month). This charge is used for the upkeep, maintenance and management of the estate.
EPC Rating: C
Key Features
- END OF TERRACED HOME.
- 3 BEDROOMS.
- EPC: C70
- ATTIC STORE.
- GCH COMBI. UPVC.
- DRIVEWAY. SUNNY REAR GARDEN.
- UTILITY. WC.
- CONSERVATORY.
- POPULAR LOCATION.
Property Details
- Property type: House
- Plot Sq Feet: 3,886 sqft
- Council Tax Band: C
Rooms
GROUND FLOOR
Entrance Hallway
Stairs to first floor. Radiator. Opaque glazed front entrance door. Door to sitting room.
Sitting Room
4.09m x 5.36m
Log burner. Under stairs cupboard. Wood effect flooring. Radiator. Space for dining room table and chairs. UPVC French doors to conservatory. Door to kitchen.
Conservatory
3.45m x 3.45m
UPVC French doors to rear.
Kitchen
5.41m x 2.29m
UPVC windows to front and rear. Fully fitted kitchen comprising eye level units base units with drawers and solid wood work surfaces over. Seven burner Logik gas cooker with hood. Space for white goods. Radiator. One and a half bowl ceramic sink with mixer tap. partially tiled walls. Down lighting. UPVC opaque glazed door to utility.
Utility
2.24m x 2.90m
UPVC glazed door to rear and front. WC (please note, no planning in place). Ceramic floor tiles.
FIRST FLOOR
Landing
Doors to bedrooms and family bathroom. Loft access. Airing cupboard with wall mounted Vaillant combination boiler providing the central heating and hot water.
Family Bathroom
2.34m x 1.65m
Panelled bath with mixer taps and mixer shower over. Ceramic wall tiles. Ceramic wash hand basin with mixer tap. Vertical radiator. Floor tiles. Down lighting. UPVC opaque windows to front.
Bedroom 3
2.72m x 2.49m
UPVC window to rear. Radiator. Built in wardrobe. Wood effect flooring.
Bedroom 1
4.85m x 2.74m
UPVC window to rear. radiator. Built in wardrobe. Loft ladder to attic store.
Bedroom 2
2.67m x 3.81m
UPVC window to front. Radiator. Wood effect flooring. Hidden wardrobe behind shelving.
Loft Store
3.05m x 2.44m
Velux to front. Power and lighting.
Floorplans
Outside Spaces
Garden
Front - An open plan garden laid to lawn. Rear Garden - An enclosed garden, with shed, bike shed, pergola, areas for table and chairs and decking. Power. Water tap. Outside tap. Gate to rear.
Parking Spaces
Driveway
Capacity: 1
Off road parking for one car. Potential to extend parking area subject to the usual consents.
Location
Properties you may like
By Chris Davies Estate Agents


