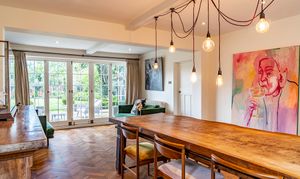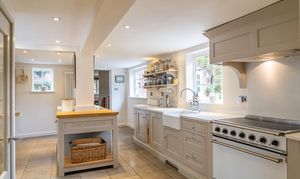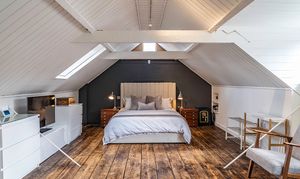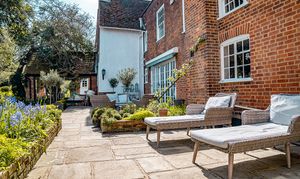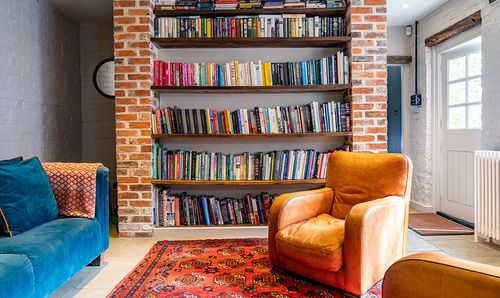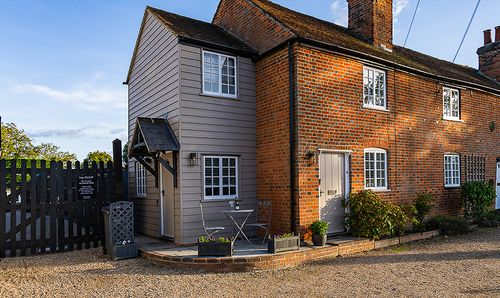5 Bedroom Detached House, Compass Green 27 High Street, Stock, Essex. CM4 9BD
Compass Green 27 High Street, Stock, Essex. CM4 9BD
Description
When standing in the beautifully landscaped walled gardens of Compass Green, which measure around 3/4 of an acre (STLS), and have clearly benefited from immense care and attention, not to mention investment, by the current Vendors during their occupation, it is hard to believe you are actually at the very heart of the pretty and historic village of Stock, just a short stroll from the many and varied amenities this village has to offer, such is the sense of peace, quiet and seclusion offered.
All of this of course with the stunning backdrop of this historic and beautiful period home, parts of which are thought to date back to the 16th century.
Compass Green offers a most impressive combination of character, style and elegance which has been achieved by loving, painstaking and, needless to say, expensive, efforts by the current owners who have also managed to retain the original period character and 'feel' of this beautiful and substantial family home.
With high ceilings and large sash windows throughout, the accommodation on offer is both spacious, comfortable, welcoming and flexible, with the option of self contained accommodation within the one home, in addition to which there is a large games/ play room which could be put to any number of uses.
Offered in 'show room' condition throughout and with Vacant Possession, this really is a gem set within the heart of the village which truly has to be seen to be fully appreciated.
Virtual Tour
Key Features
- Stunningly well presented period home with beautiful South Facing Landscaped walled garden
- Unique period home of immense character which has been lovingly and sympathetically restored by the current owners
- Stunning landscaped South facing walled garden of around 3/4 of an acre (STLS)
- Offered in exceptionally good order throughout
- Fully fitted kitchen in traditional hand painted style with a number of integrated appliances.
- Delightful dual aspect lounge with large window, with seats, overlooking garden and most attractive inglenook fireplace inset with log burner.
- Self contained guest annexe accommodation
- Potential work/life accomodation with flexibility for lots of options
- Rare opportunity
Property Details
- Property type: House
- Plot Sq Feet: 32,432 sqft
- Council Tax Band: TBD
Rooms
Entrance Hall
Most impressive entrance (one of two) providing access to the oldest part of the house. Wide stairway with most attractive hand turned balustrade leading to first floor. One wall of the stairwell inset with original display recess.
Lounge
10.30m x 4.70m
Beautifully atmospheric dual aspect room in the oldest part of the house featuring a most attractive inglenook fireplace inset with log burner and most charming large triple fronted picture bay window with seats overlooking the side garden. Many original period features.
View Lounge PhotosDining Room & Sitting Area
7.00m x 4.10m
Dual aspect room offering both a spacious dining area and cosy sitting area with French doors overlooking the beautifully landscaped walled garden.
View Dining Room & Sitting Area PhotosKitchen
6.92m x 4.10m
Fitted with an extensive range of quality units in contemporary country cottage style incorporating larder units etc and a number of integrated appliances including fridge, two freezers, dishwasher and space for large cooker range with extractor fan above. Glass fronted appliance cupboard with additional storage. Central island incorporating breakfast bar with stools under.
View Kitchen PhotosCloakroom
Fitted with two piece suite in white.
Study
Triple aspect room off the lounge with underfloor heating which overlooks the stunning gardens on all sides. Truly a contemplative place in which to work and rest.
View Study PhotosSitting Room
4.80m x 4.40m
Useful second sitting room overlooking the gardens with access to laundry/utility room, further ground floor bedroom and shower room which would make an excellent self contained guest annexe.
View Sitting Room PhotosLaundry / Utility Room
4.89m x 1.70m
Fitted with range of quality units in contemporary style with space and plumbing etc for washing machine and tumble drier. Single sink with drainer.
Ground floor bedroom (with en-suite shower room)
4.40m x 3.60m
Spacious bedroom with large window overlooking garden. En-suite shower room
View Ground floor bedroom (with en-suite shower room) PhotosEn-Suite to Ground Foor Bedroom
3.60m x 1.70m
Fitted with three piece suite in white which includes shower cubicle, wash hand basin and w.c all in traditional style.
Master Bedroom
5.67m x 4.61m
Beautiful period room with most attractive open fire and large sash window overlooking side garden. Storage area behind bed.
View Master Bedroom PhotosFamily Bathroom
Fitted with period style free standing bath and walk-in shower cubicle plus w.c and wash hand basin, all in white
View Family Bathroom PhotosBedroom Two
4.40m x 4.00m
Large bedroom with large picture window to front aspect. Access to dressing room / study area.
Bedroom Three
3.67m x 2.92m
Window to front aspect
Second Family Bathroom
4.10m x 3.25m
Fitted with period style double ended free standing bath, large shower cubicle, wash hand basin and w.c all in white.
View Second Family Bathroom PhotosBedroom (loft room)
First floor over guest accommodation. Spacious and very atmospheric bedroom accessed via powered loft door set within the floor. Windows set within roof space (Some limited head height) en-suite. Further loft storage off.
View Bedroom (loft room) PhotosEn-Suite to Bedroom
Fitted with quality 3 piece suite including shower cubicle, wash hand basin and w.c, all in white. Some limited head room.
Games Room / Play Room
14.24m x 3.08m
Spacious room which could be put to any number of uses. Kitchen area. Further storage area and shower room. Wine storage room with air conditioning.
View Games Room / Play Room PhotosFloorplans
Outside Spaces
Garden
Beautiful landscaped south facing walled gardens and various patio areas, which have been skilfully divided into numerous areas of interest to provide stunning vistas from almost any aspect. Clearly the garden, like the house, has been a labour of love by the Vendors during their period of occupation and simply has to be seen to be fully and aesthetically appreciated. There is a large octagonal timber summer house which could be put to any number of uses. Large air-conditioned wine storage cabin providing the perfect environment in which to store your wine collection.
Parking Spaces
Garage
Capacity: 1
There is a single garage to the left of the property as you look at it from the road off the secure courtyard area to the immediate front of the property. There is further secure off street parking for at least 4 cars beyond the remotely controlled gate to the right of the property.
View PhotosSecure gated
Capacity: 8
There is secure, gated off street parking for 3 cars to the immediate front of the property and then further secure gated off street parking for at least 4 cars to the side of the property.
Location
Stock is a picturesque and charming rural village located in the county of Essex. Nestled amidst rolling green fields and surrounded by idyllic countryside, it exudes a timeless beauty that captivates visitors and residents alike, encouraging country walks and visits to local places of interest. With a population of around 2000, this friendly community embodies the quintessential English village spirit. The heart of Stock is its historic High Street, lined with traditional timber-framed buildings that have stood for centuries. The architecture reflects the village's rich heritage, offering a glimpse into its past. The village enjoys many events throughout the year - the Stock Flower Festival, Christmas Fayre, Windmill openings, street parties for national celebrations. The Tour of Britain cycle race recently visited the village as part of its route. The pubs and restaurants often hold special evenings with live music and quiz nights. Ten minutes from Billericay or Ingatestone Rail Station, or alternatively fifteen minutes from Chelmsford, Stock is perfectly located to enjoy country living with every amenity you need close by. The A12 is five minutes from the village centre. Stock has four amazing pub restaurants, Greenwoods Spa & Hotel, along with a cafe/bistro, award winning hairdresser and florist (with school for floristry lessons), two village shops, a primary school, library and several churches. Villagers enjoy the many social and sports clubs and there is a strong sense of community. There is Crondon Park Golf Club on the edge of the village that is also a wedding venue. Stock has its own doctors’ surgery which has a pharmacy inside. It is on the number 300 Bus Route which takes you quickly to either Billericay, Basildon or Chelmsford. Nearby are extremely good primary and senior schools (see our website for more information) in both Chelmsford, Brentwood & Southend. Stock has both a primary and it's very own Ofsted Outstanding Rated Pre-School too.
Properties you may like
By Chalmers Agency



