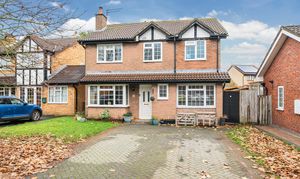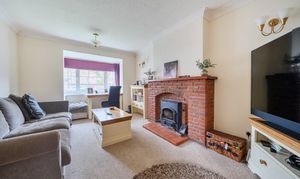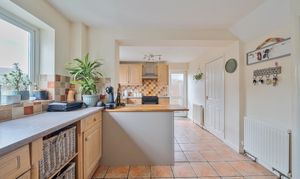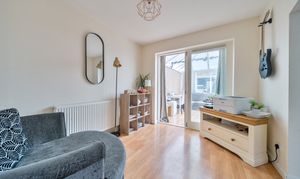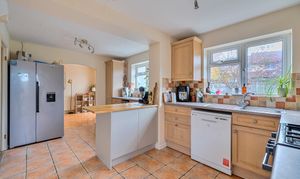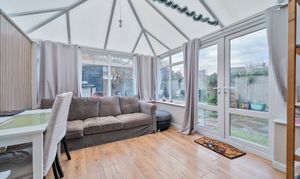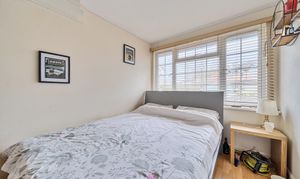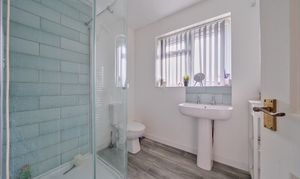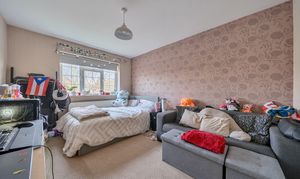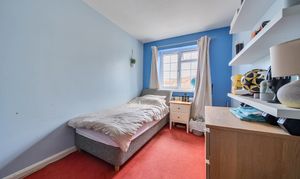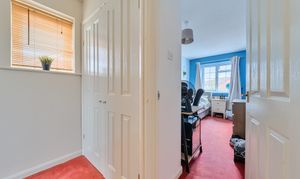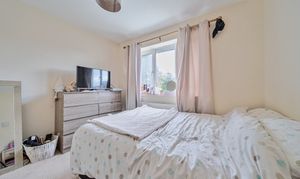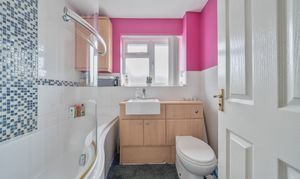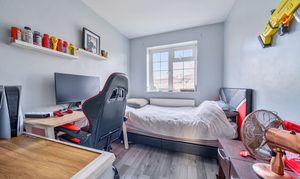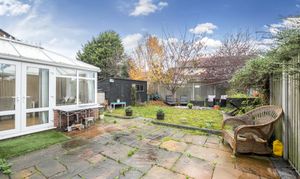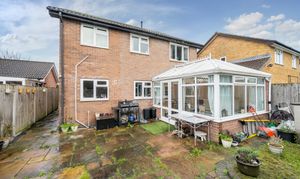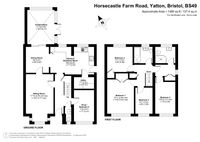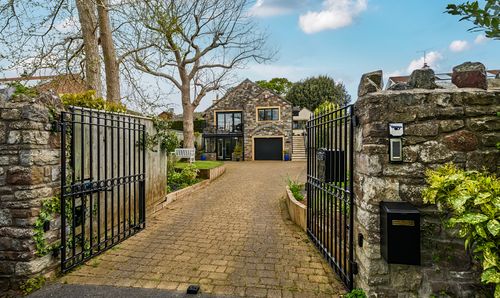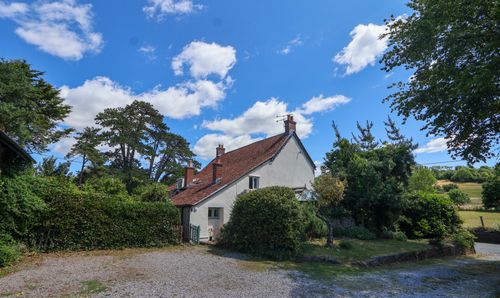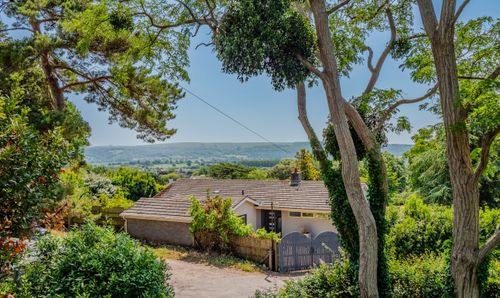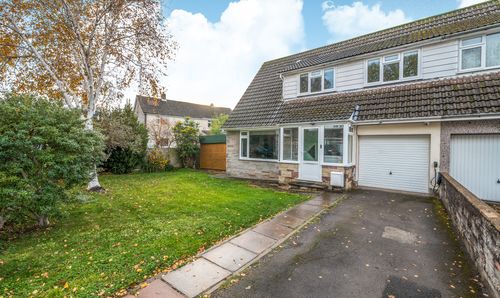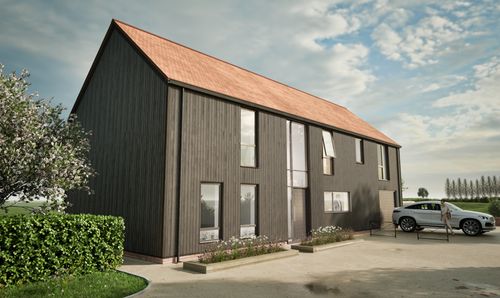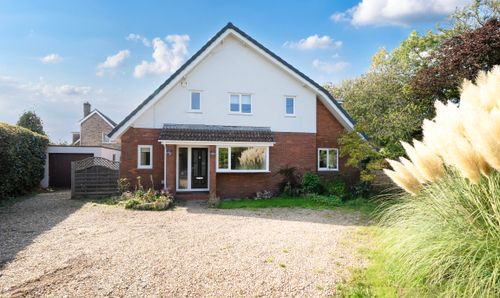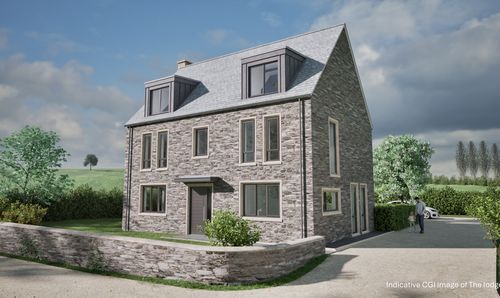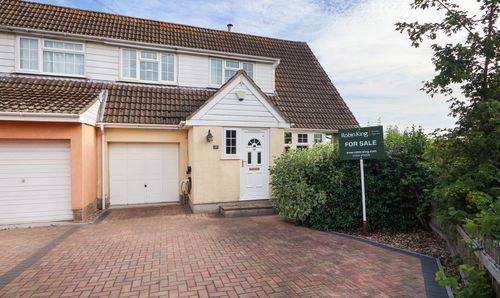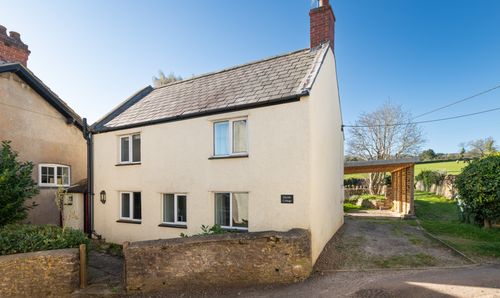Book a Viewing
To book a viewing for this property, please call Robin King, on 01934 876226.
To book a viewing for this property, please call Robin King, on 01934 876226.
4 Bedroom Detached House, Horsecastle Farm Road, Yatton, BS49
Horsecastle Farm Road, Yatton, BS49
.png)
Robin King
Robin King Estate Agents, 1-2 The Cross Broad Street
Description
Set within a well-regarded residential area close to the heart of Yatton village, 8 Horsecastle Farm Road is an extended detached family home that offers space, versatility and comfort. Thoughtfully arranged for modern family living, it features generous room proportions, a flexible layout, and is available with no onward chain.
The front door opens into a welcoming hallway that gives access to all ground floor rooms. To the left, the sitting room enjoys a walk in bay window to the front and a feature brick fireplace with a log burning stove, creating a warm and inviting focal point. A connecting door leads through to the dining room, which comfortably accommodates a family table and provides a natural flow for entertaining. From here, patio doors open into the conservatory, a lovely, light-filled space with views over the garden and French doors leading out to the patio.
The kitchen/breakfast room, accessed from both the hallway and dining room, benefits from a pleasant rear aspect. It offers space for an American-style fridge-freezer and dishwasher, and includes a gas oven and hob. A door from the kitchen leads to the side of the property, ideal for bin access, while internal access continues to a separate utility room with space for a washing machine and tumble dryer, adding everyday convenience.
To the right of the hallway is a flexible study or additional reception room, perfect as a home office, bedroom, or snug. A downstairs cloakroom and useful understairs storage complete the ground floor.
Upstairs, the first floor offers four well proportioned bedrooms. To the right is a double bedroom featuring a separate dressing area and access to a shower room. This shower room can serve the remaining bedrooms or, with minor reconfiguration, could become an en-suite. Two of the additional bedrooms benefit from fitted wardrobes, and a modern family bathroom serves the rest of the home.
Outside, the property occupies a generous plot. The rear garden includes a large patio running the width of the house, leading to a lawn bordered by established trees that provide excellent privacy. A good-sized shed offers useful storage for garden equipment. Side access leads to the front, where a brickpaved driveway provides ample off-street parking for multiple vehicles.
EPC Rating: C
Key Features
- Approx. 1480 sq ft of accommodation
- Detached family home
- Four/ Five bedrooms
- Two bathrooms
- Conservatory
- Sitting room with log burner
- Downstairs cloakroom & utility
- Driveway parking for multiple vehicles
- No onward chain
- Easy access to Bristol Airport, M5 and mainline railway services (London from 112 mins)
Property Details
- Property type: House
- Property style: Detached
- Price Per Sq Foot: £294
- Approx Sq Feet: 1,480 sqft
- Council Tax Band: D
Floorplans
Location
The village of Yatton offers a fine range of shops, nurseries, schools, and supermarket, plus a variety of social and recreational facilities. The village falls within the catchment of the well-regarded Backwell School and has its own Primary School. A public transport service runs to and from Bristol and Weston-super-Mare and at Clevedon there is an M5 motorway access point to London and the Midlands. Yatton is also one of the few remaining villages to have retained its mainline commuter rail service, offering trains to both Bristol and a direct service to London Paddington from just 112 mins. Bristol Airport lies within easy reach just 8 miles away. (All distances/times approx.)
Properties you may like
By Robin King
