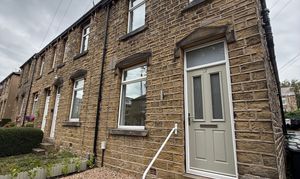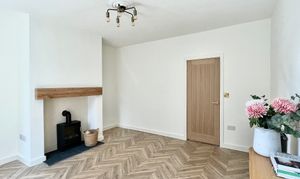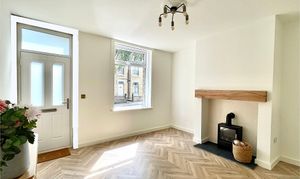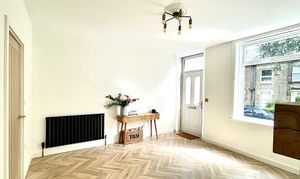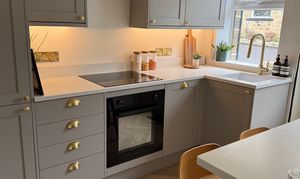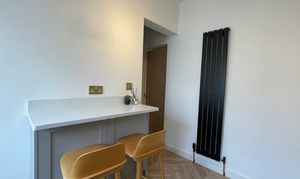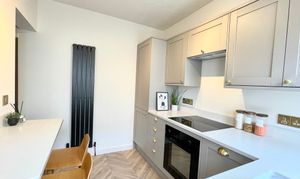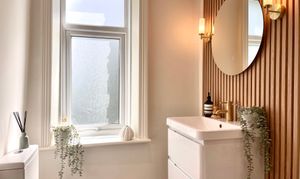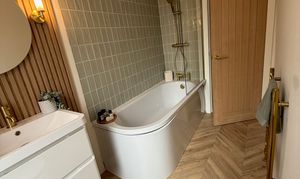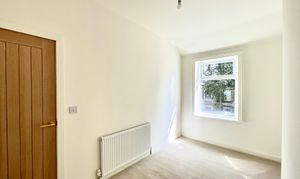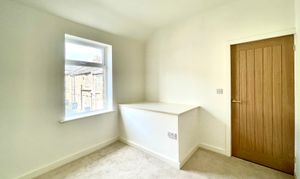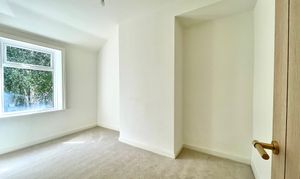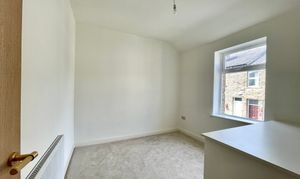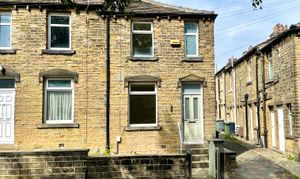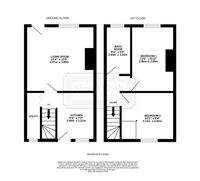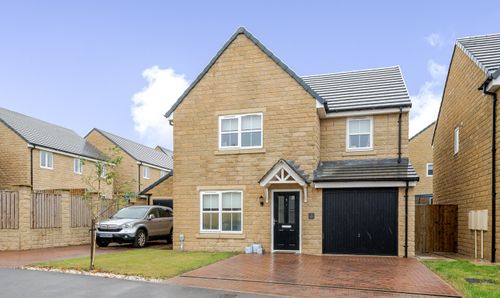Book a Viewing
To book a viewing for this property, please call Simon Blyth Estate Agents, on 01484 651878.
To book a viewing for this property, please call Simon Blyth Estate Agents, on 01484 651878.
2 Bedroom End of Terrace House, Grasscroft Road, Marsh, Huddersfield
Grasscroft Road, Marsh, Huddersfield

Simon Blyth Estate Agents
Simon Blyth Estate Agents, 26 Lidget Street
Description
Available with vacant possession and no onward chain is this modernised end through terrace house with tastefully appointed and well presented accommodation which includes floor coverings throughout, new kitchen and bathroom fittings, re-wired with certificate, new internal doors and radiators, pvcu double glazed windows and providing comfortable and well planned accommodation ideal for first time buyer or someone looking to downsize.
The property is located on a pleasant tree lined street in close proximity to a variety of amenities including shops, supermarket, restaurants and bars, Greenhead Park and accessible to both the Town Centre and M62 motorway. Briefly comprising to the ground floor living room, breakfast kitchen and utility room. First floor landing leading to two bedrooms and bathroom. Externally there is a low maintenance garden to the front and parking at the rear.
EPC Rating: E
Key Features
- Tastefully appointed and modernised end through terrace
- Pleasant tree lined street close to amenities
- Well placed for access to the Town Centre and M62
- Two Double Bedrooms
- Brand new kitchen and bathroom
- Private parking to rear
Property Details
- Property type: House
- Price Per Sq Foot: £277
- Approx Sq Feet: 614 sqft
- Plot Sq Feet: 689 sqft
- Council Tax Band: A
- Tenure: Leasehold
- Lease Expiry: -
- Ground Rent:
- Service Charge: Not Specified
Rooms
Ground Floor
Living Room
4.06m x 3.89m
This approached through a new composite panelled and frosted double glazed door, there is a frosted pvcu double glazed window above the door and adjacent pvcu double glazed window all of which provide the room with lots of natural light. There is a decorative ceiling rose with ceiling light, central heating radiator, herringbone effect laminate flooring and housed within the chimney breast there is a flame effect electric stove with tiled inset and slate hearth with an Oak mantle over. From the living room an Oak door opens into a lobby with staircase rising to the first floor and providing access to the kitchen and utility room.
Kitchen
2.84m x 2.21m
This has a continuation of the herringbone effect flooring, there is ceiling light fitting incorporating four LED angled spotlights, pvcu double glazed window and pvcu sealed unit door giving access to the rear. The kitchen is fitted with a range of shaker style base and wall cupboards, drawers, contrasting overlying quartz worktops with matching splashbacks, four ring induction hob with extractor hood over and electric oven beneath, integrated fridge, integrated freezer, integrated slimline dishwasher, inset sink with monobloc tap and two cupboards with overlying quartz worktop which extends to form a breakfast bar.
Utility Room
2.92m x 0.74m
With a frosted pvcu double glazed window, wall mounted ideal gas fired central heating boiler and with plumbing for an automatic washing machine.
First Floor Landing
With two ceiling lights. From the landing access can be gained to the following:-
Bedroom One
3.96m x 2.69m
With a pvcu double glazed window looking out to the front, there is a ceiling light, central heating radiator and chimney breast.
Bedroom Two
3.12m x 2.84m
There is a ceiling light, loft access and central heating radiator.
Bathroom
2.84m x 1.52m
With herringbone effect laminate flooring, inset LED downlighters, frosted pvcu double glazed window, ladder style heated towel rail and having a suite comprising a panelled bath with glazed shower screen and shower over, low flush w.c., wall hung vanity unit mounted to a timber effect latts which incorporate two wall lights and back lit circular mirror.
Gardens
There is a low maintenance garden at the front with gravel and bordered by laurel and adjacent to the gravelled area there are stone gate posts with a timber hand gate opening onto a pathway leading to the front door.
Additional details
The property has a gas central heating system The property has pvcu double glazing The council tax is Band A Tenure is Freehold
Directions
Using satellite navigation enter the postcode HD1 4LP
Floorplans
Location
Properties you may like
By Simon Blyth Estate Agents
