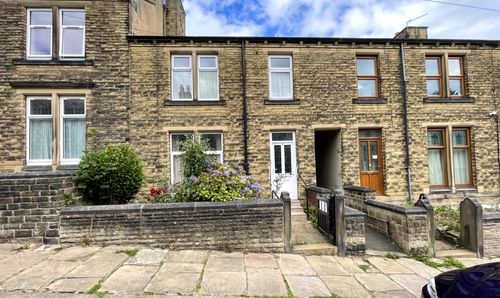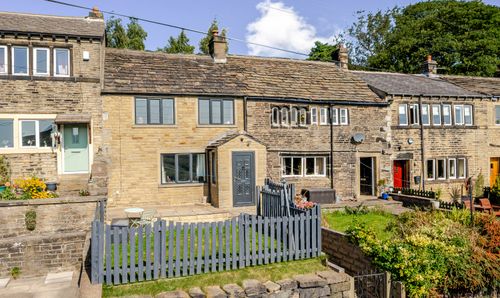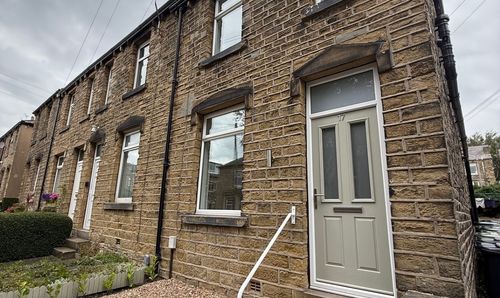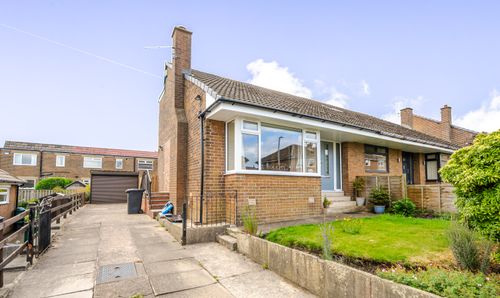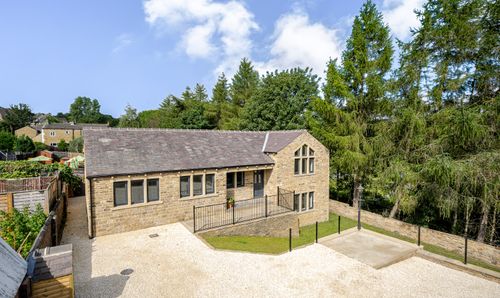Book a Viewing
To book a viewing for this property, please call Simon Blyth Estate Agents, on 01484 651878.
To book a viewing for this property, please call Simon Blyth Estate Agents, on 01484 651878.
6 Bedroom Detached House, Northgate, Almondbury, HD5
Northgate, Almondbury, HD5

Simon Blyth Estate Agents
Simon Blyth Estate Agents, 26 Lidget Street
Description
An imposing stone built detached period residence constructed circa 1901 and occupying a central position within the village with views over the church, Fenay Lane and Woodsome.
The property has vehicular access from Fenay Lane via electric gates and stands within private gardens of around ½ an acre including off road parking for several vehicles together with detached barn which can be used as garaging or storage.
Spacious and versatile accommodation is arranged over three floors with an abundance of natural light, plus cellars with gas central heating, double and triple glazing and briefly comprising ground floor, entrance lobbies, hall, drawing room, dining room, kitchen, utility with ancillary staircase, office, wet room and downstairs WC. Basement with cellars. First floor landing leading to four bedrooms and bathroom. Second floor landing leading to further bedrooms and games room.
Almondbury Village is situated two miles south east of town centre, with shops, schools, restaurants and bars.
It is mentioned in the Doomsday book as Almondederie and has noticeable landmarks such as Castle Hill, the grade ii star listed Wormall’s Hall (1631) and grade i listed All Hallows church (1470)
EPC Rating: D
Key Features
- Spacious period home in circa 1/2 an acre
- Central village location close to local shops and schools
- Vacant possession, no onward chain
- Gated entrance with ample off road parking & detached barn
Property Details
- Property type: House
- Council Tax Band: F
Rooms
Ground Floor
Entrance lobby with timber panelled door with leaded glazed window above, there is a ceiling light point and laminate flooring. From the lobby there are doors giving access to the utility room, kitchen and main entrance hall.
Entrance Hall
10.36m x 3.20m
This has a timber panelled door facing on to Fenay Lane, to either side of the door there are frosted pvcu double glazed windows, in addition there is large feature window to the side elevation which provides this area with an abundance of natural light, there are two ceiling light points ceiling coving, laminate flooring, central heating radiator and to one side a timber spindled staircase rises to the first floor. From the hallway access can be gained to the following rooms.
Downstairs WC
2.51m x 1.60m
This has frosted pvcu double glazed windows to two elevations, ceiling light point, central heating radiator, laminate floor and fitted with a suite comprising pedestal wash basin and low flush WC.
Cloak Room
With sealed unit double glazed argon filled sash windows, fitted cloaks rail, ceiling light and laminate flooring.
Lounge
5.87m x 4.19m
This comfortable and well proportioned principle reception room has a lovely walk in semi circular bay with views over Woodsome together with Emley Moor Mast in the distance, there is a further pvcu double glazed window to the side elevation, all of which provide the room with plenty of natural light, there is a ceiling light point, ceiling coving, two wall light points, central heating radiator and as the main focal point of the room there is an Adams style fire surround together with tiled inset and home to a coal effect gas fire which rests on a tiled hearth.
Dining Room
5.08m x 4.45m
This has pvcu double glazed windows together with central French doors with views across Woodsome, there is a ceiling light point, ceiling coving, central heating radiator, laminate flooring and as the main focal point of the room there is a fireplace with timber surround, floral tiled inset, open fire and tiled hearth.
Dining Kitchen
4.78m x 4.57m
This is situated adjacent to the dining room and has a similar aspect through pvcu double glazed window, there is a further sealed unit double glazed Argon filled sash window to the side elevation, inset led down lighters, central heating radiator, laminate flooring and fitted with good range of medium oak faced base and wall cupboards, drawers, contrasting overlying work tops with tiled splash backs, leaded and glazed display cupboards with glass shelving and down lighters, display shelving, inset 2 1/2 bowl single drainer stainless steel sink with chrome mixer tap, five ring halogen hob with extractor hood over, Neff stainless steel electric double oven, Bosch integrated dishwasher,integrated fridge, pull out larder. The kitchen can be accessed from either the entrance lobby or dining room.
Utility Room
3.25m x 2.31m
This has timber sealed unit double glazed argon filled sash window, laminate flooring, worktop with under counter space for washing machine and tumble dryer together with Worcester gas fired central heating boiler, ceiling light point ancillary staircase rising to the first floor.
Office
5.66m x 5.08m
This has pvcu triple glazed windows looking out onto Fenay Lane, there is a further sealed unit double glazed argon filled sash window to the rear elevation, two ceiling light points, inset led down lighters, ceiling coving, two central heating radiators and to one side there are doors giving access to an entrance lobby and wet room.
Wet Room
2.74m x 2.13m
With argon filled sealed unit double glazed sash window, part tiled walls, tiled floor, chrome ladder style heated towel rail, vanity unit incorporating wash basin with chrome monobloc tap, low flush WC and wet area with chrome shower fitting incorporating fixed shower rose and separate hand spray.
Lobby
2.79m x 2.79m
With timber panelled door with window above, pvcu triple glazed windows, ceiling light point and central heating radiator.
Basement
This is accessed from the main entrance hall.
Room One
2.90m x 2.13m
With wall mounted gas fired central heating boiler, pvcu double glazed window and door giving access to room two.
Room Two
3.43m x 3.28m
With pvcu double glazed window and adjacent composite door, ceiling light point and wall mounted consumer unit. A doorway then leads into room three.
Room Three
2.87m x 2.31m
With frosted pvcu double glazed window.
First Floor Landing
With argon filled sealed unit double glazed window and pvcu double glazed window, ceiling coving, ceiling light point, five wall light points, central heating radiator and staircase rising to the second floor as well as the ancillary staircase leading to ground floor. From the landing access can be gained to the following rooms..-
Bedroom One
8.64m x 5.18m
As the dimensions indicate this is a particularly spacious principle bedroom, flooded with natural light from pvcu triple glazed windows with views across to Woodsome and Almondbury church, there is a pvcu stable style door to the rear elevation, four ceiling light points, four wall light points and four central heating radiators.
Bedroom Two
5.11m x 4.42m
With a pvcu double glazed window enjoying stunning views across to Woodsome with Emley Moor Mast in the distance, there is a ceiling light point, ceiling coving, central heating radiator, vanity unit incorporating wash basin and as the main focal point of the room there is decorative cast iron fireplace.
Bedroom Three
4.70m x 4.19m
With pvcu double glazed window once again enjoying views over Woodsome together with Emley Moor Mast on the horizon, there is a ceiling light point, ceiling coving, chimney breast, central heating radiator and in one corner there is a vanity incorporating wash basin with chrome monobloc tap.
Bedroom Four
5.18m x 4.50m
With pvcu double glazed window with views over Woodsome together with Emley Moor Mast on the horizon, there is a ceiling light point, ceiling coving, central heating radiator and as the main focal point of the room there is a feature decorative fireplace with timber surround and tiled inset.
Bathroom
3.28m x 2.74m
With sealed unit double glazed argon filled sash window, inset led down lighters, cylinder cupboard, part tiled walls, heated towel rail and fitted with a suite comprising double ended panelled bath with mixer tap incorporating hand spray, vanity unit incorporating wash basin and low flush WC.
Wet Room
With frosted pvcu double glazed window, inset led down lighters, floor to ceiling tiled walls, wall mounted electric fan heater and fitted with chrome shower incorporating fixed shower rose and separate hand spray.
Second Floor Landing
With argon filled sealed unit double glazed sash window, ceiling light and providing access to the following rooms..-
Games Room
4.57m x 4.62m
With argon filled sealed unit double glazed sash window with lovely far reaching views, there is a ceiling light point, central heating radiator and access to the eaves.
Bedroom Five
4.67m x 4.42m
With pvcu double glazed window with views over Woodsome together with Emley Moor Mast, there a two ceiling light points, central heating radiator and two storage cupboards.
Bedroom Six
4.14m x 3.51m
With pvcu double glazed window looking onto Fenay Lane, there is a ceiling light point, central heating radiator and a bank of fitted floor to ceiling sliding door mirror fronted wardrobes.
ADDITIONAL DETAILS
-THE PROPERTY HAS A GAS CENTRAL HEATING SYSTEM -THE PROPERTY HAS PVCU AND TIMBER DOUBLE GLAZING AND PVCU TRIPLE GLAZING. -USING SATELLITE NAVIGATION ENTER THE POSTCODE HD5 8US
Floorplans
Outside Spaces
Garden
At the far end of the barn there is a stone flagged patio with a short flight of steps leading down to a well streamed and private level lawned garden with planted trees and shrubs to the boarders, there is also a covered patio with stone flagged floor and stone slate pitched roof over. To one side there is flagged garden area which boarders Fenay Lane, this is planted with trees and shrubs, from here steps rise to the parking area and give access to a large stone flagged patio which runs across the kitchen and dining room, there are mature shrubs to the boarders and from here there are views across to Woodsome.
Parking Spaces
Garage
Capacity: 1
The property is approached by car from Fenay Lane with a driveway branching off to the right hand side with stone gate posts, twin timber electric gates together with an adjacent hand gate, this opens onto a tarmac driveway blockpaved driveway providing off road parking for a number of vehicles and in turn giving access to the barn which could have a number of uses including garaging. Barn Room One - 35'9" x 18'3" This is approached via an electric roller door and has a number of strip lights, frosted pvcu double glazed windows, there is power, light, to one side there is a wood burning stove and to the opposite side there are doorways giving access to room two and a spindled timber return staircase rising to the mezzanine level. Attached to the barn are two small store rooms accessed by pvcu and sealed unit double glazed doors, one of which has plumbing for automatic washing machine. There is also an outside cold water tap.
Garage
Capacity: 1
Mezzanine - 24'7" x 18'3" With a number of ceiling lights and frosted pvcu double glazed window. Room Two- 19'4" x 19' This is approached via sliding timber and frosted glazed door, there are doorways to one side giving access to room one, there are ceiling lights, frosted pvcu double glazed window to the side elevation and a cobbled floor.
Location
Properties you may like
By Simon Blyth Estate Agents



































