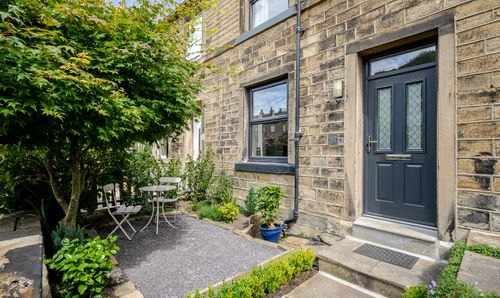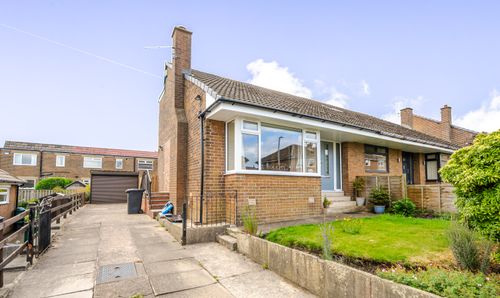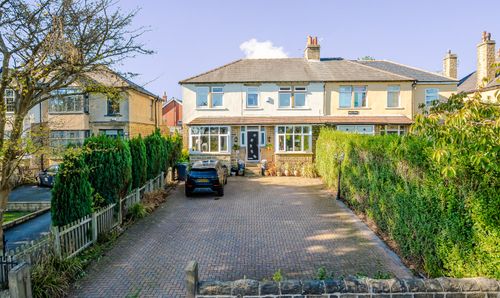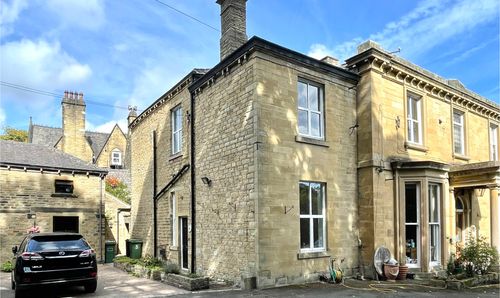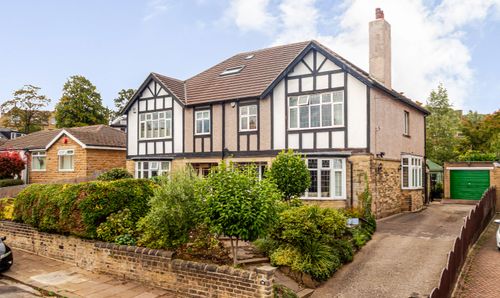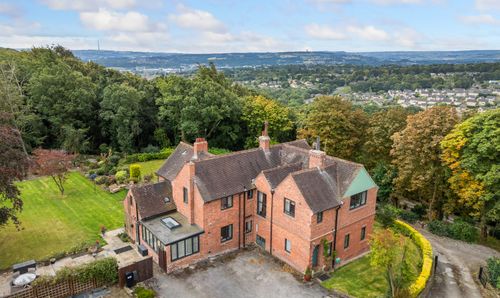Book a Viewing
To book a viewing for this property, please call Simon Blyth Estate Agents, on 01484 651878.
To book a viewing for this property, please call Simon Blyth Estate Agents, on 01484 651878.
3 Bedroom Terraced House, Beech Street, Huddersfield, HD1
Beech Street, Huddersfield, HD1

Simon Blyth Estate Agents
Simon Blyth Estate Agents, 26 Lidget Street
Description
An appealing stone built Victorian inner through terraced house, constructed circa 1877 and located within a popular and established residential area close to the town centre.
The property is ideal for a local family close to local shops, schools and accessible for J24 of the M62. There is a gas central heating system , pvcu double glazing and accommodation comprising to the ground floor, entrance lobby, living room, dining kitchen and secure passageway (exclusively for the property). Basement with cellar. First floor landing leading to three bedrooms and bathroom. Externally there is on street parking and gardens laid out to both front and rear.
EPC Rating: D
Key Features
- Victorian three bed terrace built 1877
- Popular and convenient location
- Close to local shops schools and town centre
- Ideal home for young family
Property Details
- Property type: House
- Price Per Sq Foot: £166
- Approx Sq Feet: 1,023 sqft
- Plot Sq Feet: 1,636 sqft
- Council Tax Band: B
Rooms
Ground Floor Entrance Lobby
This has a pvcu and sealed unit double glazed door, there is a further pvcu double glazed window above the door providing additional natural light, ceiling light point, cloaks rail, central heating radiator, staircase rising to the first floor and to one side a door opens into the living room.
Living Room
4.62m x 3.71m
This comfortable and well proportioned reception room has a pvcu double glazed window looking out over the front garden, there is a ceiling light point, ceiling coving, central heating radiator, two wall light points and as the main focal point of the room housed within the chimney breast there is a multi fuel stove with brick inset and oak mantle over. To one side a door gives access to an inner lobby, this has a timber and frosted glazed door giving access to the passage way, there is a further door with steps leading down to the basement and a doorway providing access to the dining kitchen.
Dining Kitchen
4.27m x 2.84m
This has three pvcu double glazed windows which provide the room with plenty of natural light aswell as giving an aspect over the rear garden, there are inset led down lighters, central heating radiator, chimney breast, tiled floor and fitted with a range of shaker style base and wall cupboards, drawers,contrasting overlying worktops with tiled splash backs, inset single drainer stainless steel sink with chrome mixer tap, there is under counter space for washing machine, cupboard housing Baxi gas fired central heating boiler and Belling range style cooker which is available by separate negotiation at a price to be agreed together with a stainless steel extractor hood over.
Passage Way
5.18m x 0.84m
This is exclusively for the use of number 10 and has a pvcu door to the front and rear together with tiled floor and ceiling light point.
Basement
This is accessed from the inner lobby with stone steps leading down to a useful keeping cellar which has ceiling lights, pvcu double glazed window and to one side there is a smaller store situated beneath the passage way.
First Floor Landing
Which has two ceiling light points, central heating radiator and loft access. The landing provides access to the following..-
Bedroom One
4.67m x 2.51m
As the dimensions indicate this is a spacious double room which has a pvcu double glazed window, there is a ceiling light point, central heating radiator and to either side of the chimney breast, there are fitted floor to ceiling part mirror fronted wardrobes with cupboards over.
Bedroom Two
2.59m x 2.34m
With pvcu double glazed window looking out over the rear garden, there is a ceiling light point, central heating radiator and to the left hand side of the chimney breast there is a floor to ceiling wardrobe which has sliding doors to the lower section and open to the upper section.
Bathroom
1.70m x 1.57m
With frosted pvcu double glazed window, ceiling light point, part tiled walls which are floor to ceiling in sections, tiled floor and fitted with a suite comprising panelled bath with bi fold shower screen and chrome shower fitting and fixed shower rose with separate hand spray, pedestal wash basin with chrome monobloc tap and low flush WC.
Bedroom Three
2.64m x 2.36m
With a pvcu double glazed window looking out over the front garden, there is a ceiling light point, central heating radiator and above the bulk head there is a fitted wardrobe and storage cupboard.
ADDITIONAL DETAILS
-THE PROPERTY HAS A GAS CENTRAL HEATING SYSTEM -THE PROPERTY HAS PVCU DOUBLE GLAZING
Floorplans
Outside Spaces
Garden
To the front of the property there are stone gate posts with a wrought iron hand gate opening onto a stone flagged pathway leading to both main entrance and adjacent passageway, the garden has a lawn with planted flowers and shrubs up to the garden. The rear garden is accessed from the passage way which has been designed to be low maintenance with areas of block paving, gravel, crushed blue slate and timber decking with a timber balustrade. At the foot of the rear garden a timber hand gate.
Parking Spaces
On street
Capacity: N/A
The property has on street parking
Location
Properties you may like
By Simon Blyth Estate Agents



















