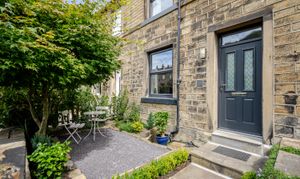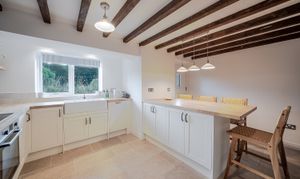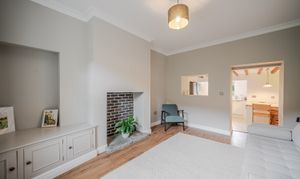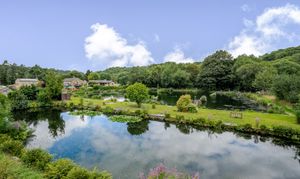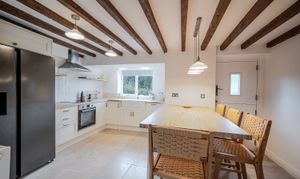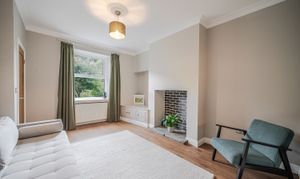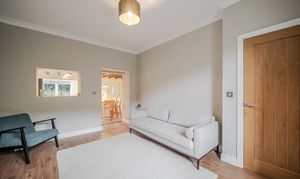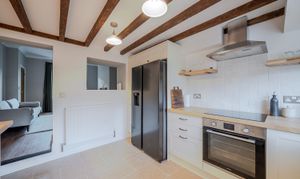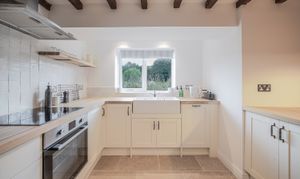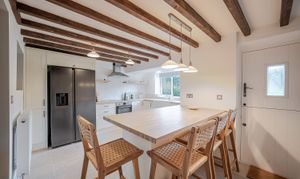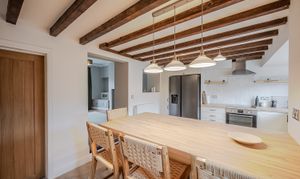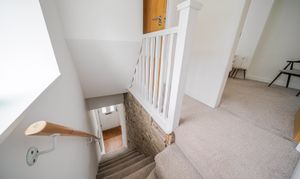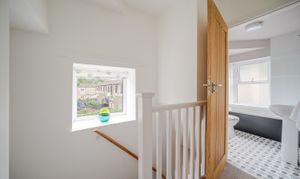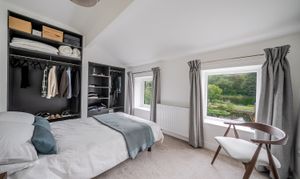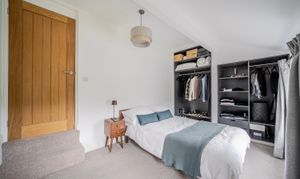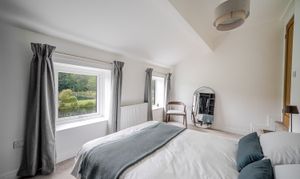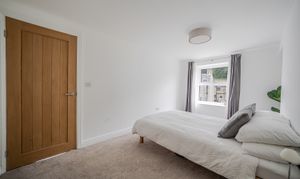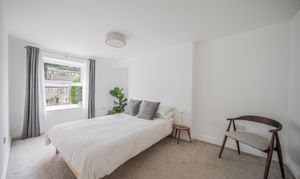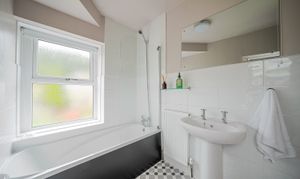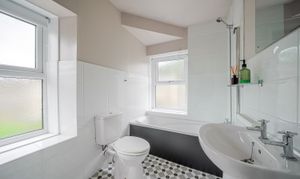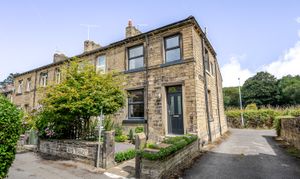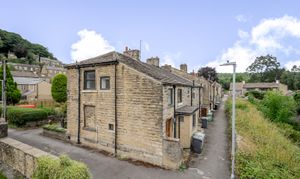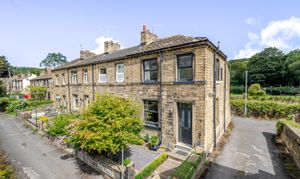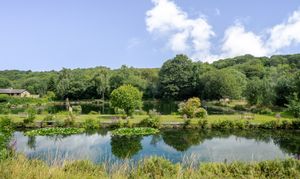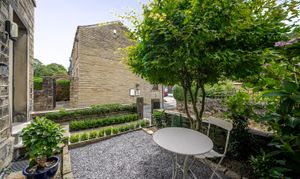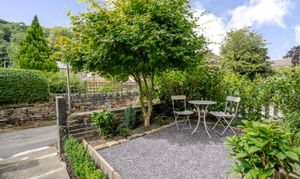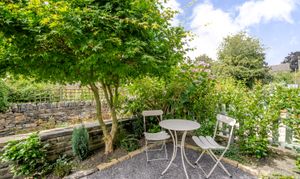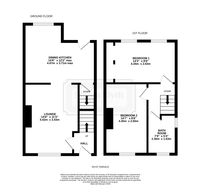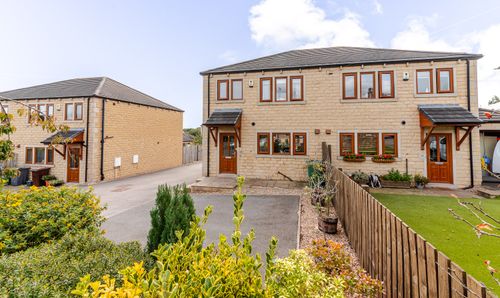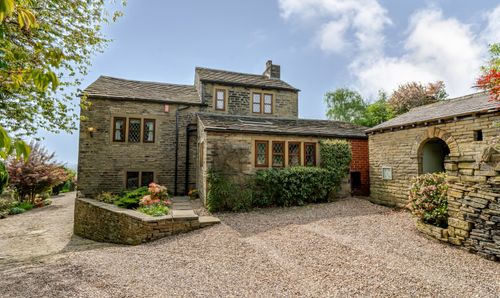Book a Viewing
To book a viewing for this property, please call Simon Blyth Estate Agents, on 01484 651878.
To book a viewing for this property, please call Simon Blyth Estate Agents, on 01484 651878.
2 Bedroom End of Terrace House, Royd Terrace, Armitage Bridge, HD4
Royd Terrace, Armitage Bridge, HD4

Simon Blyth Estate Agents
Simon Blyth Estate Agents, 26 Lidget Street
Description
Available with no onward chain, a beautifully presented and tastefully appointed two double bedroom stone built end terrace house, tucked away off Armitage Road with a delightful aspect to the rear over the former mill ponds.
This charming turnkey home is perfect for someone looking to take their first step onto the property ladder or downsizing and has accommodation served by a gas central heating system and pvcu double glazing. Briefly comprising to the ground floor entrance lobby, living room and dining kitchen with cream Shaker style units complimented by Oak worktops and appliances. Basement with cellar, first floor landing leading to two double bedrooms and bathroom.
There is a low maintenance garden to the front, on street parking and with the dining kitchen and bedroom one enjoying the superb views to the rear.
EPC Rating: D
Key Features
- Beautifully presented two double bedroom end Terrace property
- Lovely aspect over former mill ponds to the rear
- Ideal first time purchase
- Within Armitage Bridge conservation area
Property Details
- Property type: House
- Price Per Sq Foot: £305
- Approx Sq Feet: 721 sqft
- Plot Sq Feet: 764 sqft
- Council Tax Band: B
Rooms
Entrance Lobby
This has a ceiling light point, central heating radiator, staircase rising to the first floor, oak effect flooring and composite panelled and frosted double glazed door with pvcu double glazed window over. To one side an oak veneered door opens into the living room.
Living Room
4.42m x 3.43m
A comfortable reception room which has a pvcu double glazed window looking out over the front garden, there is a decorative ceiling rose with ceiling light point, ceiling coving, central heating radiator, oak effect flooring and as the main focal point of the room there is a chimney breast with brick inset, stone flagged hearth and tv plinth to the left hand side of the chimney breast with useful storage cupboards beneath. To the rear of the living room a doorway with adjacent opening gives access to the dining kitchen.
Dining Kitchen
4.47m x 3.71m
As the dimensions indicate this is a well proportioned room which has a pvcu double glazed window which enjoys a wonderful aspect over the former mill ponds, in addition there is a composite and frosted double glazed stable door. The kitchen has a beamed ceiling with three ceiling light points, Limestone tiled floor, central heating radiator and fitted with a range of Ivory shaker style base and wall cupboards, drawers, pan drawer, these are complimented by contrasting overlying oak worktops, which to one section extend to form a breakfast bar. There is an inset double bowl sink with chrome mixer tap, four ring induction hob with stainless steel extractor hood over and stainless steel electric fan assisted oven beneath, integrated slimline dishwasher, free standing Samsung american style fridge freezer which is plumbed and provides water, cubed and crushed ice. To one side an Oak veneered door opens onto a stone staircase which leads down to the basement.
Basement
With barrel vaulted keeping cellar which houses a wall mounted gas fired central heating boiler and having plumbing for automatic washing machine.
First Floor
Landing
Staircase rises from the entrance lobby and has exposed stonework to one side. The main landing has a pvcu double glazed window, ceiling light point and loft access. From the landing access can be gained to the following rooms:-
Bedroom One
4.34m x 2.64m
This is approached through an Oak veneered door and has two low level pvcu double glazed windows which take full advantage of the beautiful aspect over the former mill ponds which attract wildlife and are bordered by mature trees. There is a ceiling light point, central heating radiator and to one elevation there is a floor to ceiling open wardrobe with shelving and drawers.
Bedroom Two
4.45m x 2.64m
A double room which has a pvcu double glazed window enjoying a wooded aspect. With ceiling light point, central heating radiator, chimney breast and with an Oak veneered door.
Bathroom
2.36m x 1.63m
Pvcu double glazed windows to the front and side elevation, ceiling light point, part tiled walls, central heating radiator, fitted shelving over the bulkhead with cupboard beneath and having a suite comprising of panelled bath with glazed shower screen and chrome mixer tap incorporating hand spray, pedestal wash basin and low flush w.c.
Garden
To the front of the property there are stone gate posts with a stone flagged pathway giving access to the front door, adjacent to this there is an area of crushed blue slate with planted trees, flowers and shrubs and bordered to two elevations by a stone wall. To the rear there is a pedestrian lane across the rear of the terrace.
Parking
The property has on street parking and although not official the current owner has parked to the right hand side of the house.
Additional Details
The property has a gas central heating system The property has pvcu double glazing Tenure is Frehold Council Tax Band B
Directions
Using satellite navigation enter the postcode HD4 7NZ
Floorplans
Location
Properties you may like
By Simon Blyth Estate Agents
